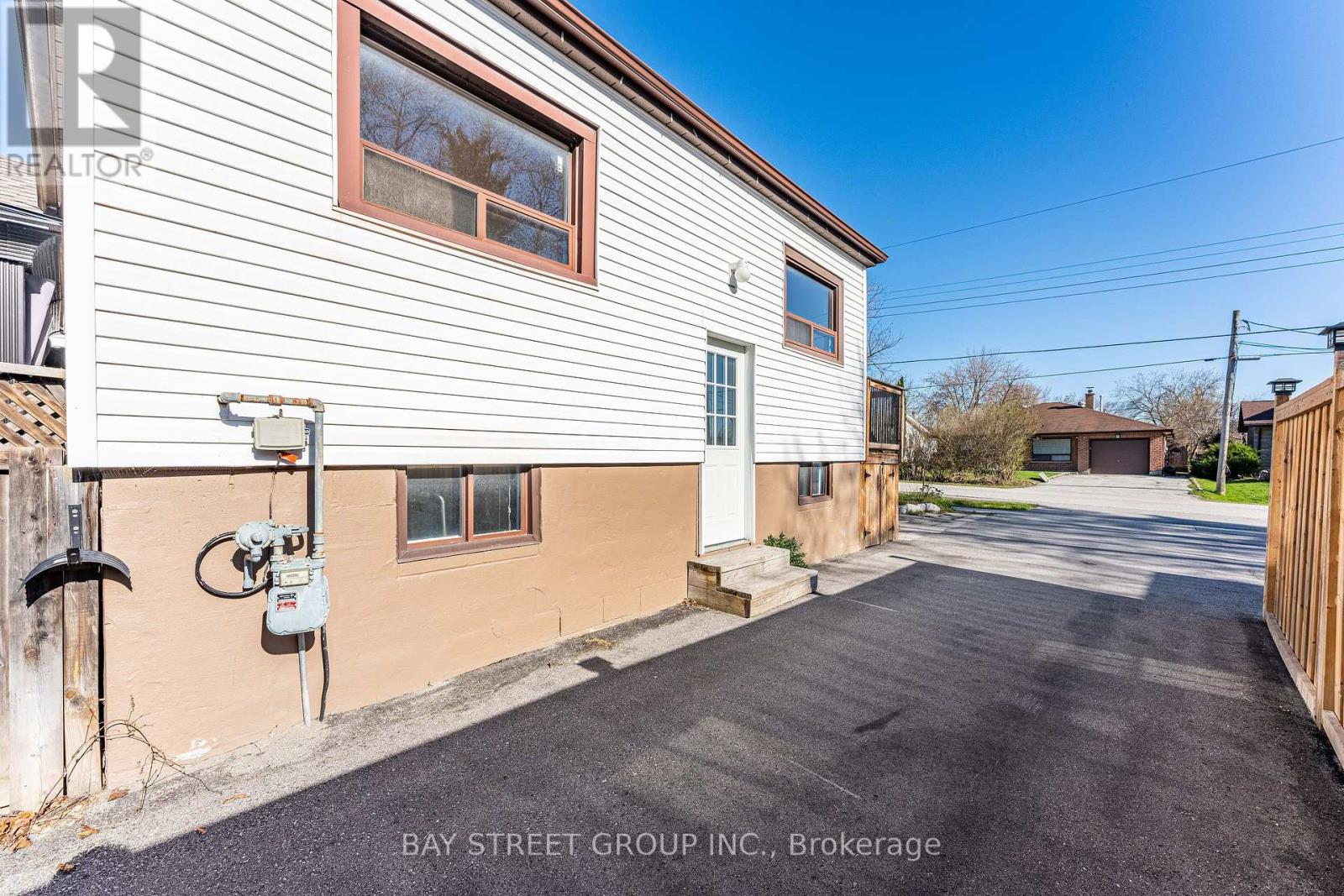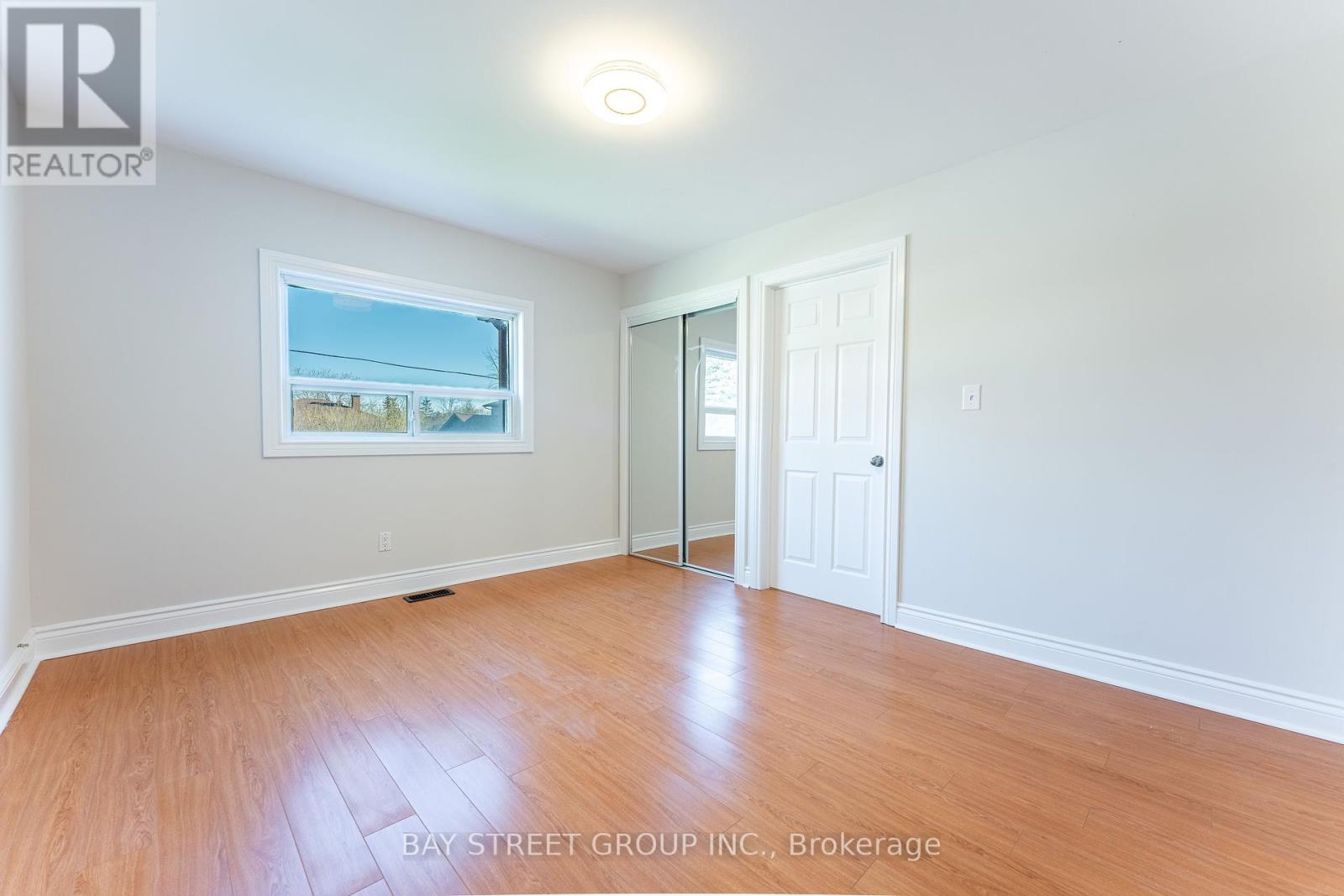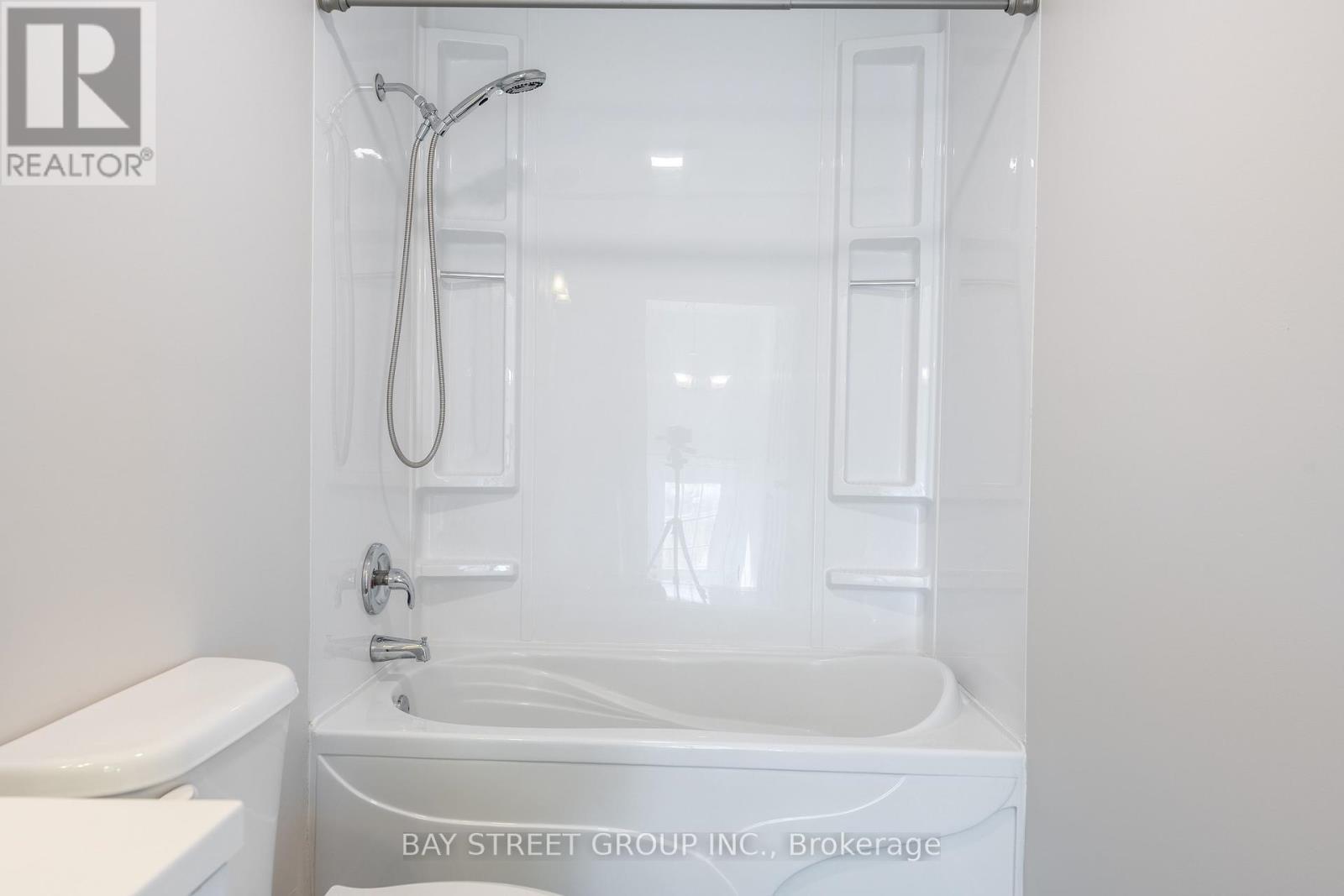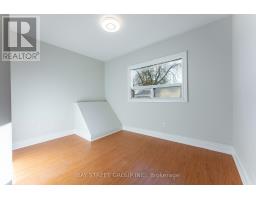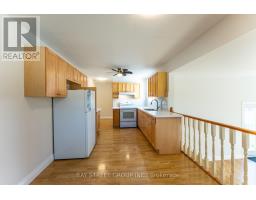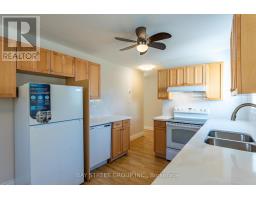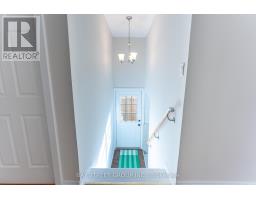3 Bedroom
1 Bathroom
Raised Bungalow
Central Air Conditioning
Forced Air
$2,550 Monthly
Good For Young Family Home On A Quiet Cul-De-Sac In Keswick's Sought After North End. Walk To Lakeside Elementary Public School, Waterfront, Restaurants, Cafes & Stores. Completed Many Updates Including New Upgraded Roof Shingles. Revovate Bath , Large Open Kitchen Overlooks Family Room With 10' Ceilings. Very Private Fenced Rear Yard With Lots Of Mature Trees & Outbuildings. Short Term Lease Welcome! **** EXTRAS **** All Appliances, Dishwasher/ Dryer (id:47351)
Property Details
| MLS® Number | N9361777 |
| Property Type | Single Family |
| Community Name | Keswick North |
| ParkingSpaceTotal | 3 |
Building
| BathroomTotal | 1 |
| BedroomsAboveGround | 3 |
| BedroomsTotal | 3 |
| ArchitecturalStyle | Raised Bungalow |
| BasementDevelopment | Partially Finished |
| BasementType | Full (partially Finished) |
| ConstructionStyleAttachment | Detached |
| CoolingType | Central Air Conditioning |
| ExteriorFinish | Vinyl Siding |
| FlooringType | Laminate, Carpeted |
| FoundationType | Concrete |
| HeatingFuel | Natural Gas |
| HeatingType | Forced Air |
| StoriesTotal | 1 |
| Type | House |
| UtilityWater | Municipal Water |
Land
| Acreage | No |
| Sewer | Sanitary Sewer |
| SizeDepth | 191 Ft ,4 In |
| SizeFrontage | 50 Ft |
| SizeIrregular | 50.02 X 191.37 Ft |
| SizeTotalText | 50.02 X 191.37 Ft |
Rooms
| Level | Type | Length | Width | Dimensions |
|---|---|---|---|---|
| Lower Level | Cold Room | 3.46 m | 2.22 m | 3.46 m x 2.22 m |
| Lower Level | Office | 3.99 m | 2.37 m | 3.99 m x 2.37 m |
| Lower Level | Recreational, Games Room | 4 m | 3.28 m | 4 m x 3.28 m |
| Lower Level | Laundry Room | 6.55 m | 3.4 m | 6.55 m x 3.4 m |
| Main Level | Family Room | 4.74 m | 3.95 m | 4.74 m x 3.95 m |
| Main Level | Kitchen | 5.86 m | 2.88 m | 5.86 m x 2.88 m |
| Main Level | Primary Bedroom | 4 m | 3.4 m | 4 m x 3.4 m |
| Main Level | Bedroom 2 | 3.49 m | 3.44 m | 3.49 m x 3.44 m |
| Main Level | Bedroom 3 | 3.1 m | 2.51 m | 3.1 m x 2.51 m |
| Main Level | Bathroom | 3.05 m | 1.49 m | 3.05 m x 1.49 m |
https://www.realtor.ca/real-estate/27451107/226-shorecrest-road-georgina-keswick-north-keswick-north





