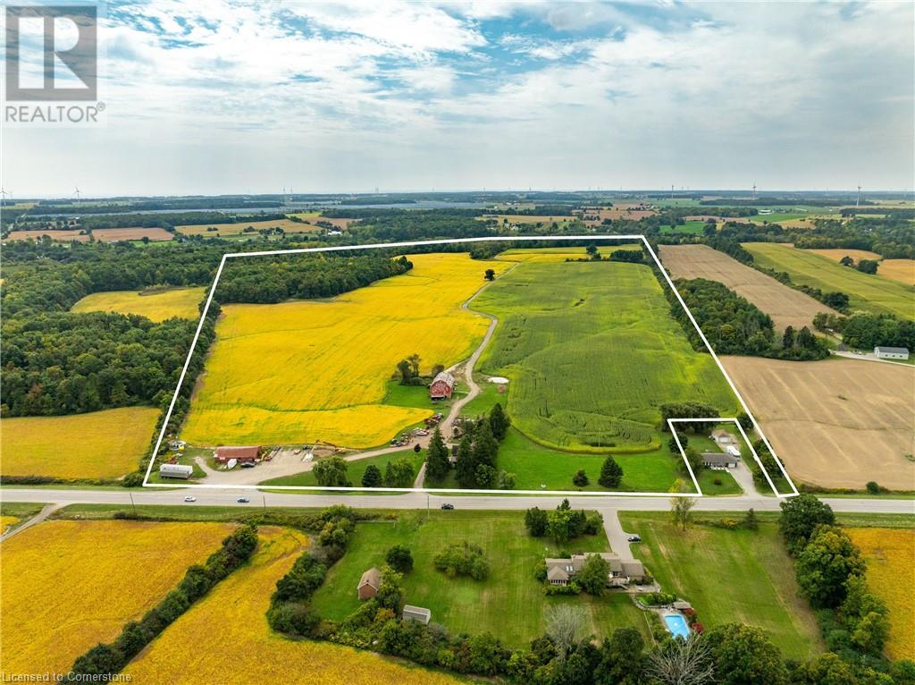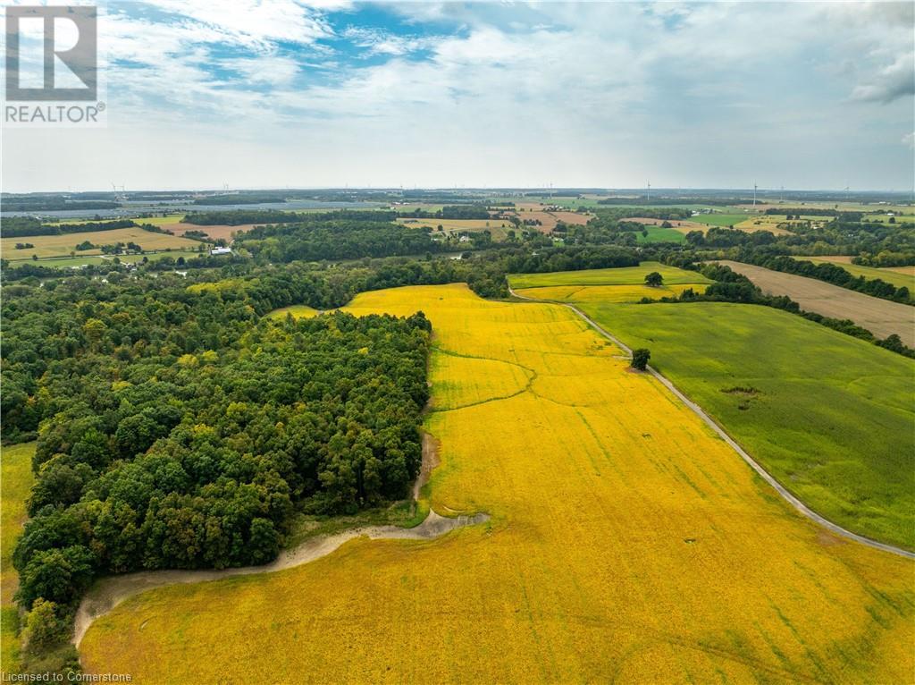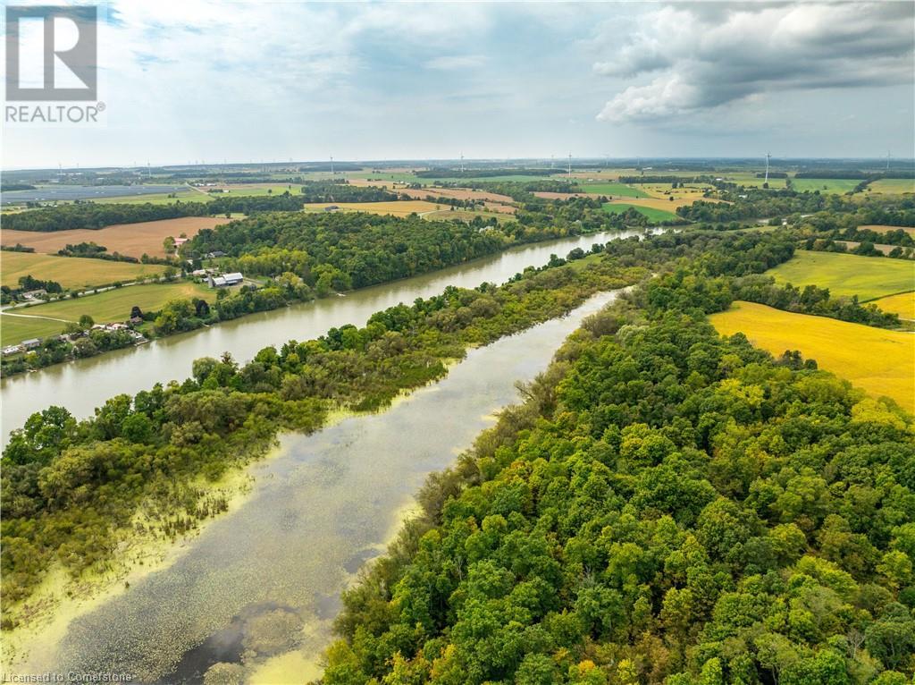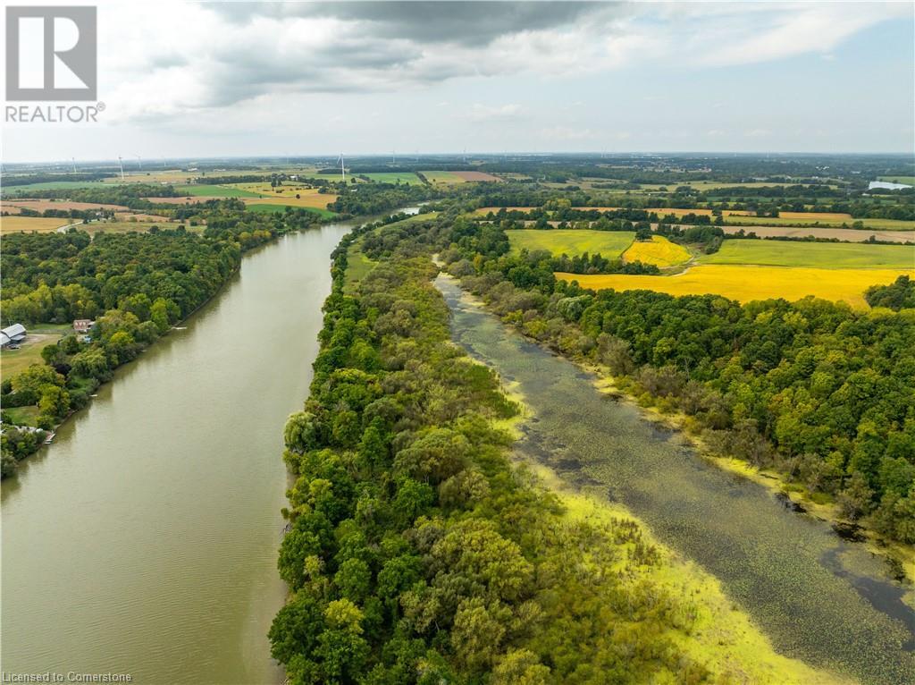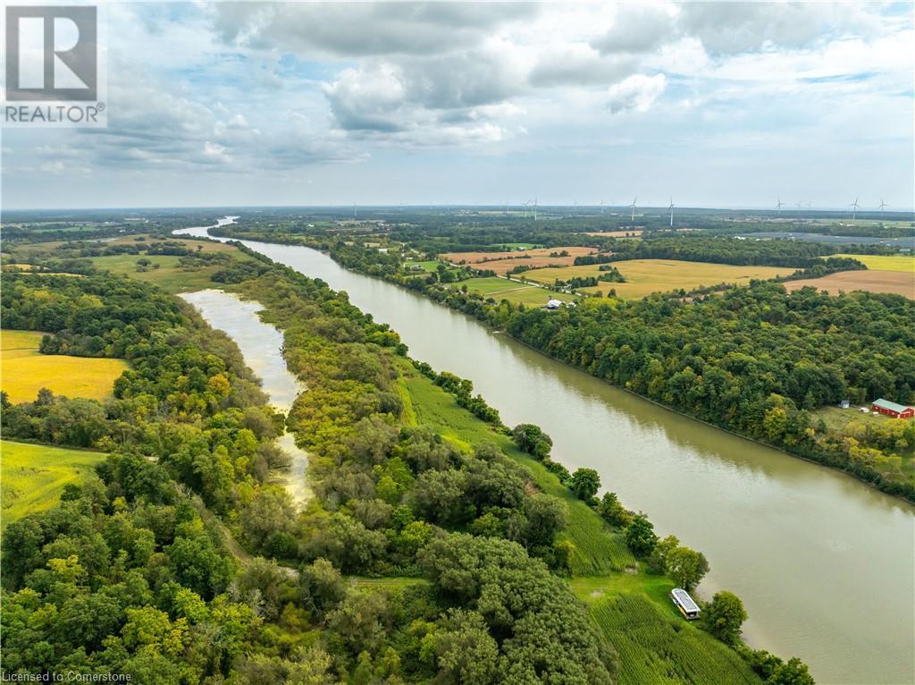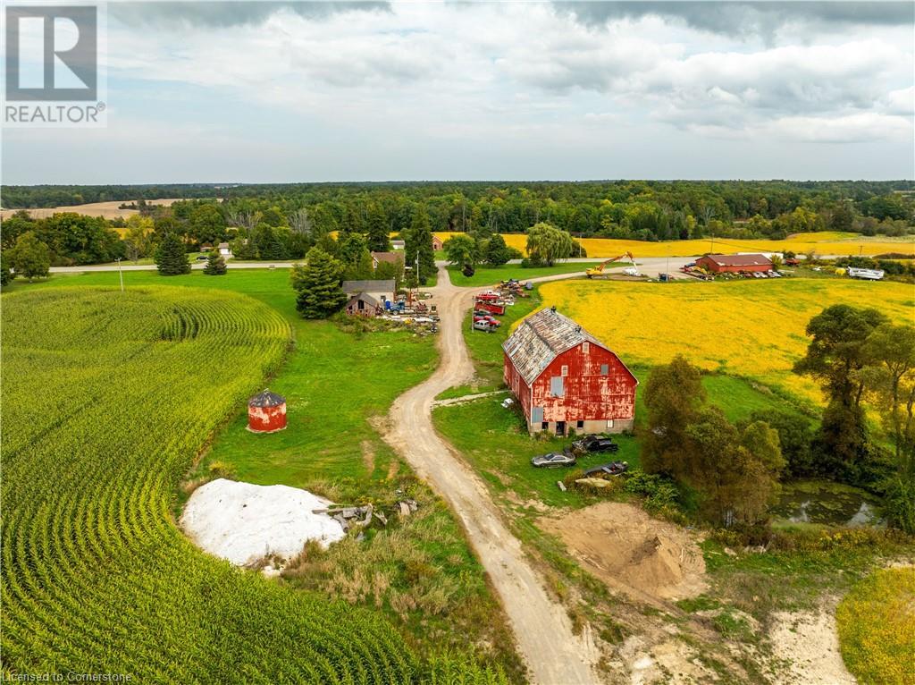3 Bedroom
2 Bathroom
1755 sqft
2 Level
None
Forced Air
Waterfront
Acreage
$2,999,900
141 Acre picturesque Waterfront property includes an amazing 3000+ft of Grand River water frontage!! 700ft of road frontage. Beautiful rolling farmland vistas and forest trails. 110-120 workable acres. Impressive 20ft wide laneway will take you from the house to the Grand River! Wildlife haven - migratory birds & ducks in the lower creek-wetlands. 3-bedroom brick house, 24' x 30' block shop, 60' x 32' drive shed, bank barn. With over 20 miles of navigable water makes this Truly a Rare Find & Great investment!!! (id:47351)
Property Details
|
MLS® Number
|
40650746 |
|
Property Type
|
Single Family |
|
EquipmentType
|
None |
|
Features
|
Country Residential, Recreational |
|
ParkingSpaceTotal
|
26 |
|
RentalEquipmentType
|
None |
|
Structure
|
Workshop, Barn |
|
ViewType
|
River View |
|
WaterFrontType
|
Waterfront |
Building
|
BathroomTotal
|
2 |
|
BedroomsAboveGround
|
3 |
|
BedroomsTotal
|
3 |
|
ArchitecturalStyle
|
2 Level |
|
BasementDevelopment
|
Unfinished |
|
BasementType
|
Partial (unfinished) |
|
ConstructionStyleAttachment
|
Detached |
|
CoolingType
|
None |
|
ExteriorFinish
|
Brick, Vinyl Siding |
|
FoundationType
|
Poured Concrete |
|
HeatingType
|
Forced Air |
|
StoriesTotal
|
2 |
|
SizeInterior
|
1755 Sqft |
|
Type
|
House |
|
UtilityWater
|
Cistern |
Parking
Land
|
AccessType
|
Road Access |
|
Acreage
|
Yes |
|
Sewer
|
Septic System |
|
SizeIrregular
|
141 |
|
SizeTotal
|
141 Ac|101+ Acres |
|
SizeTotalText
|
141 Ac|101+ Acres |
|
SurfaceWater
|
River/stream |
|
ZoningDescription
|
A |
Rooms
| Level |
Type |
Length |
Width |
Dimensions |
|
Second Level |
Bedroom |
|
|
19'0'' x 15'0'' |
|
Second Level |
3pc Bathroom |
|
|
10'6'' x 6'4'' |
|
Second Level |
Bedroom |
|
|
7'6'' x 13'0'' |
|
Second Level |
Bedroom |
|
|
8'6'' x 9'4'' |
|
Main Level |
Laundry Room |
|
|
7'6'' x 13'0'' |
|
Main Level |
3pc Bathroom |
|
|
Measurements not available |
|
Main Level |
Family Room |
|
|
12'4'' x 15'0'' |
|
Main Level |
Living Room |
|
|
12'0'' x 19'0'' |
|
Main Level |
Dining Room |
|
|
18'6'' x 15'3'' |
|
Main Level |
Kitchen |
|
|
10'0'' x 15'0'' |
https://www.realtor.ca/real-estate/27449762/1951-haldimand-road-17-cayuga
