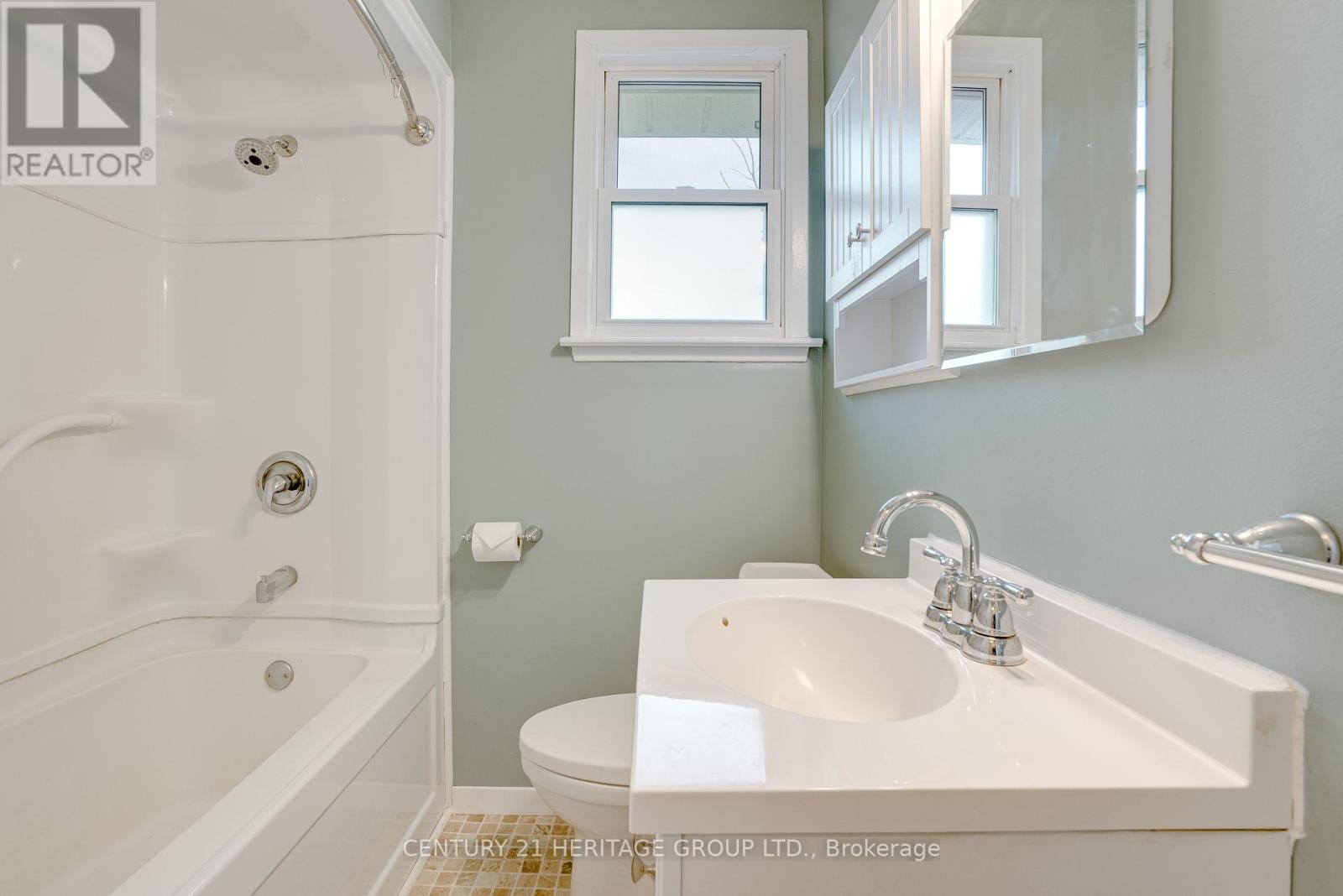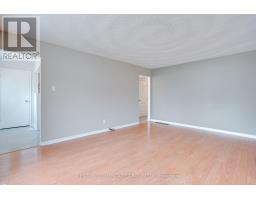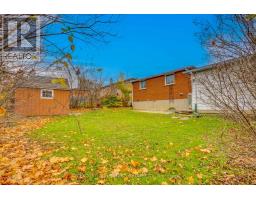3 Bedroom
1 Bathroom
Raised Bungalow
Central Air Conditioning
Forced Air
$2,300 Monthly
5 Reasons To Love This Spacious 3-Bedroom Bungalow On The Main Floor: 1- Over 1000 Square Foot Of Living Area With A Fantastic Layout 2- Raised Bungalow With A Ton Of Light 3- Spacious Living Room And Bedrooms With Nice Kitchen 4- Great Location In The Heart Of Bradford, Minute Walk To Stores &Restaurants. Minute Drive To Go Station. Close To Highway 400 And Newmarket. Walking Distance To Bradford's Modern, New Library And Community Centre. 5- Located In A Calm, Green, Tranquil Street With A 2- Minute Walk To The Green Luxury Park (id:47351)
Property Details
|
MLS® Number
|
N9361730 |
|
Property Type
|
Single Family |
|
Community Name
|
Bradford |
|
ParkingSpaceTotal
|
1 |
Building
|
BathroomTotal
|
1 |
|
BedroomsAboveGround
|
3 |
|
BedroomsTotal
|
3 |
|
Appliances
|
Dishwasher, Dryer, Refrigerator, Stove, Washer, Window Coverings |
|
ArchitecturalStyle
|
Raised Bungalow |
|
BasementFeatures
|
Apartment In Basement, Separate Entrance |
|
BasementType
|
N/a |
|
ConstructionStyleAttachment
|
Detached |
|
CoolingType
|
Central Air Conditioning |
|
ExteriorFinish
|
Brick |
|
FlooringType
|
Laminate, Vinyl |
|
FoundationType
|
Block |
|
HeatingFuel
|
Natural Gas |
|
HeatingType
|
Forced Air |
|
StoriesTotal
|
1 |
|
Type
|
House |
|
UtilityWater
|
Municipal Water |
Land
|
Acreage
|
No |
|
Sewer
|
Sanitary Sewer |
|
SizeDepth
|
100 Ft |
|
SizeFrontage
|
50 Ft |
|
SizeIrregular
|
50 X 100 Ft |
|
SizeTotalText
|
50 X 100 Ft |
Rooms
| Level |
Type |
Length |
Width |
Dimensions |
|
Main Level |
Living Room |
5.13 m |
3.81 m |
5.13 m x 3.81 m |
|
Main Level |
Kitchen |
4.05 m |
3.14 m |
4.05 m x 3.14 m |
|
Main Level |
Primary Bedroom |
3.75 m |
3.4 m |
3.75 m x 3.4 m |
|
Main Level |
Bedroom |
3.78 m |
2.21 m |
3.78 m x 2.21 m |
https://www.realtor.ca/real-estate/27450939/main-116-luxury-avenue-bradford-west-gwillimbury-bradford-bradford






































