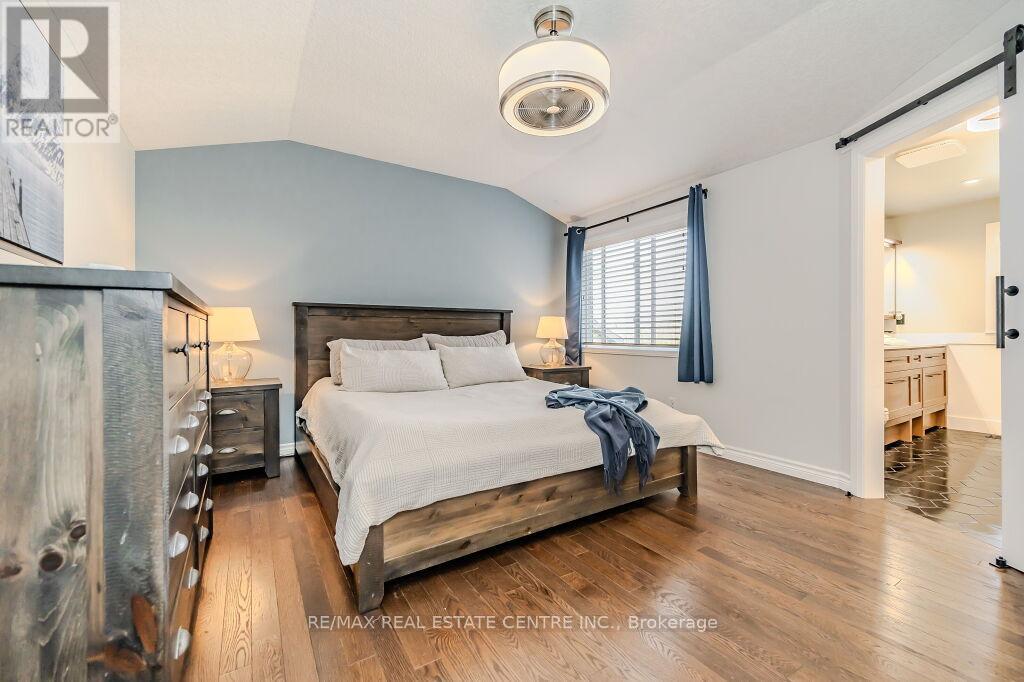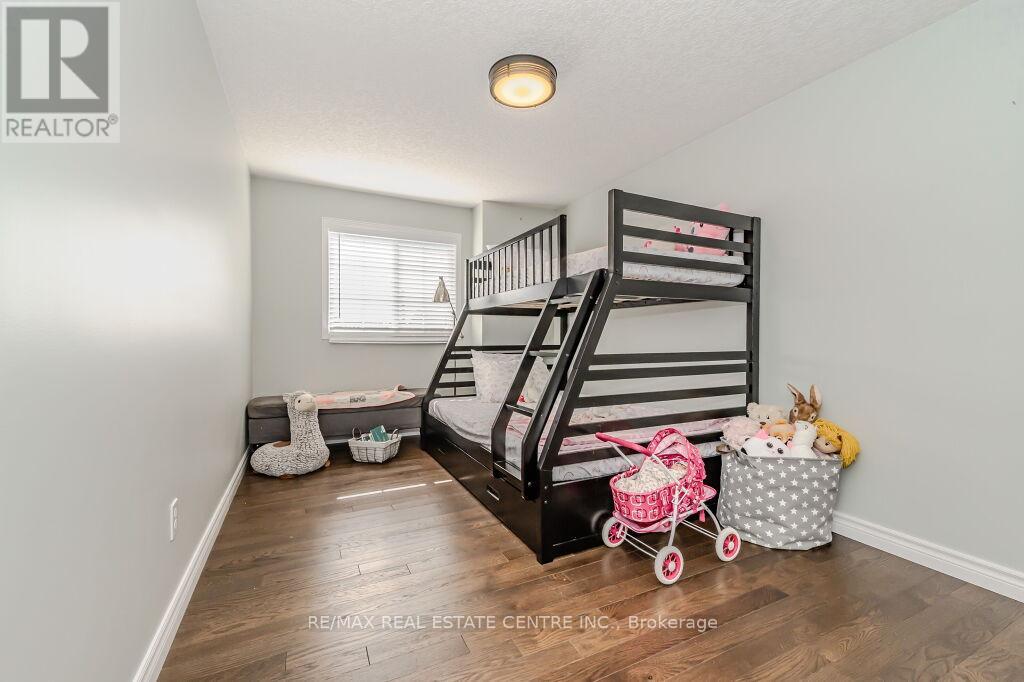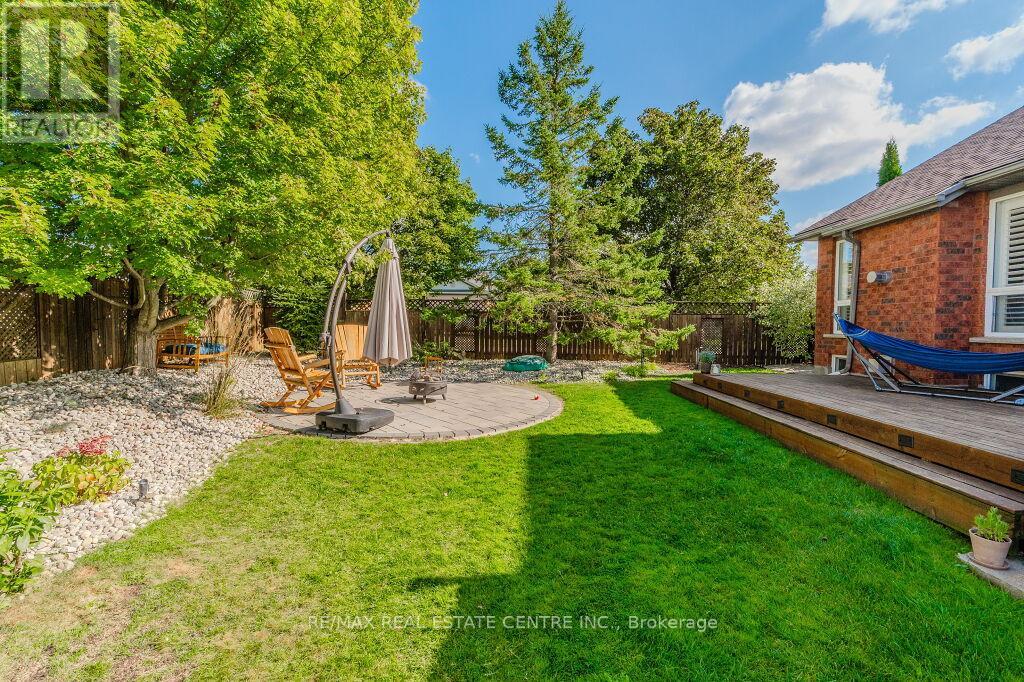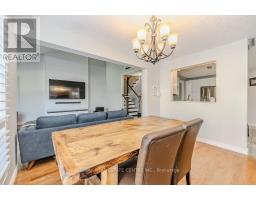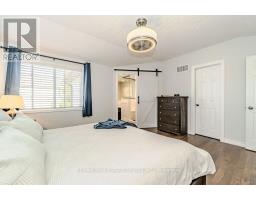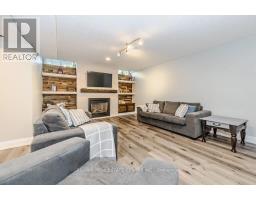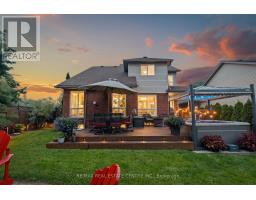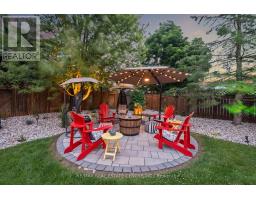$1,179,900
Welcome to 9 Sherwood Street in the much sought after west end of Orangeville! This home is an absolute show stopper w/ beautiful finishes throughout all levels. The main floor boats a gorgeous family room w/ new built in entertainment system, gas fireplace, vaulted ceilings and an open concept layout. Continue through to the cozy dining room and gorgeous kitchen w/ eat in breakfast area, quartz countertops, large panty, centre island, and beautiful cabinetry. Extremely high end finishes! The kitchen walks out to a newly landscaped backyard oasis which is an amazing outdoor entertaining space for family and friends! It boasts a river rock garden, decorative water feature, deck w/ built in lighting and an awesome hot tub with an automatic electric Covana top. This outdoor space is extremely unique and is sure to impress anyone lucky enough to see it! The second floor has 3 great sized bedrooms - the primary equipped w/ its very own walk in closet and luxurious 5 piece ensuite! The basement level is also completely finished and features a massive rec room w/ additional gas fireplace and built in shelving. This home is truly one of a kind! It shows A++ and is completely turn key! Nothing to do, but move in and enjoy! **** EXTRAS **** Check out our virtual tour link for additional photo's and information! (id:47351)
Open House
This property has open houses!
1:00 pm
Ends at:3:00 pm
1:00 pm
Ends at:3:00 pm
Property Details
| MLS® Number | W9360389 |
| Property Type | Single Family |
| Community Name | Orangeville |
| ParkingSpaceTotal | 4 |
Building
| BathroomTotal | 4 |
| BedroomsAboveGround | 3 |
| BedroomsTotal | 3 |
| Appliances | Dishwasher, Dryer, Hot Tub, Refrigerator, Stove, Washer, Window Coverings |
| BasementDevelopment | Finished |
| BasementType | Full (finished) |
| ConstructionStyleAttachment | Detached |
| CoolingType | Central Air Conditioning |
| ExteriorFinish | Brick, Vinyl Siding |
| FireplacePresent | Yes |
| FlooringType | Hardwood, Porcelain Tile, Vinyl |
| FoundationType | Poured Concrete |
| HalfBathTotal | 1 |
| HeatingFuel | Natural Gas |
| HeatingType | Forced Air |
| StoriesTotal | 2 |
| Type | House |
| UtilityWater | Municipal Water |
Parking
| Attached Garage |
Land
| Acreage | No |
| Sewer | Sanitary Sewer |
| SizeDepth | 104 Ft ,2 In |
| SizeFrontage | 50 Ft ,7 In |
| SizeIrregular | 50.62 X 104.19 Ft |
| SizeTotalText | 50.62 X 104.19 Ft |
Rooms
| Level | Type | Length | Width | Dimensions |
|---|---|---|---|---|
| Second Level | Primary Bedroom | 3.87 m | 4.34 m | 3.87 m x 4.34 m |
| Second Level | Bedroom 2 | 4.28 m | 2.71 m | 4.28 m x 2.71 m |
| Second Level | Bedroom 3 | 3.35 m | 3.01 m | 3.35 m x 3.01 m |
| Basement | Recreational, Games Room | 5.56 m | 6 m | 5.56 m x 6 m |
| Main Level | Kitchen | 3.13 m | 3.65 m | 3.13 m x 3.65 m |
| Main Level | Eating Area | 2.84 m | 2.82 m | 2.84 m x 2.82 m |
| Main Level | Dining Room | 3.53 m | 2.83 m | 3.53 m x 2.83 m |
| Main Level | Family Room | 5.42 m | 4.15 m | 5.42 m x 4.15 m |
| Main Level | Laundry Room | 2.11 m | 1.71 m | 2.11 m x 1.71 m |
https://www.realtor.ca/real-estate/27448423/9-sherwood-street-orangeville-orangeville

















