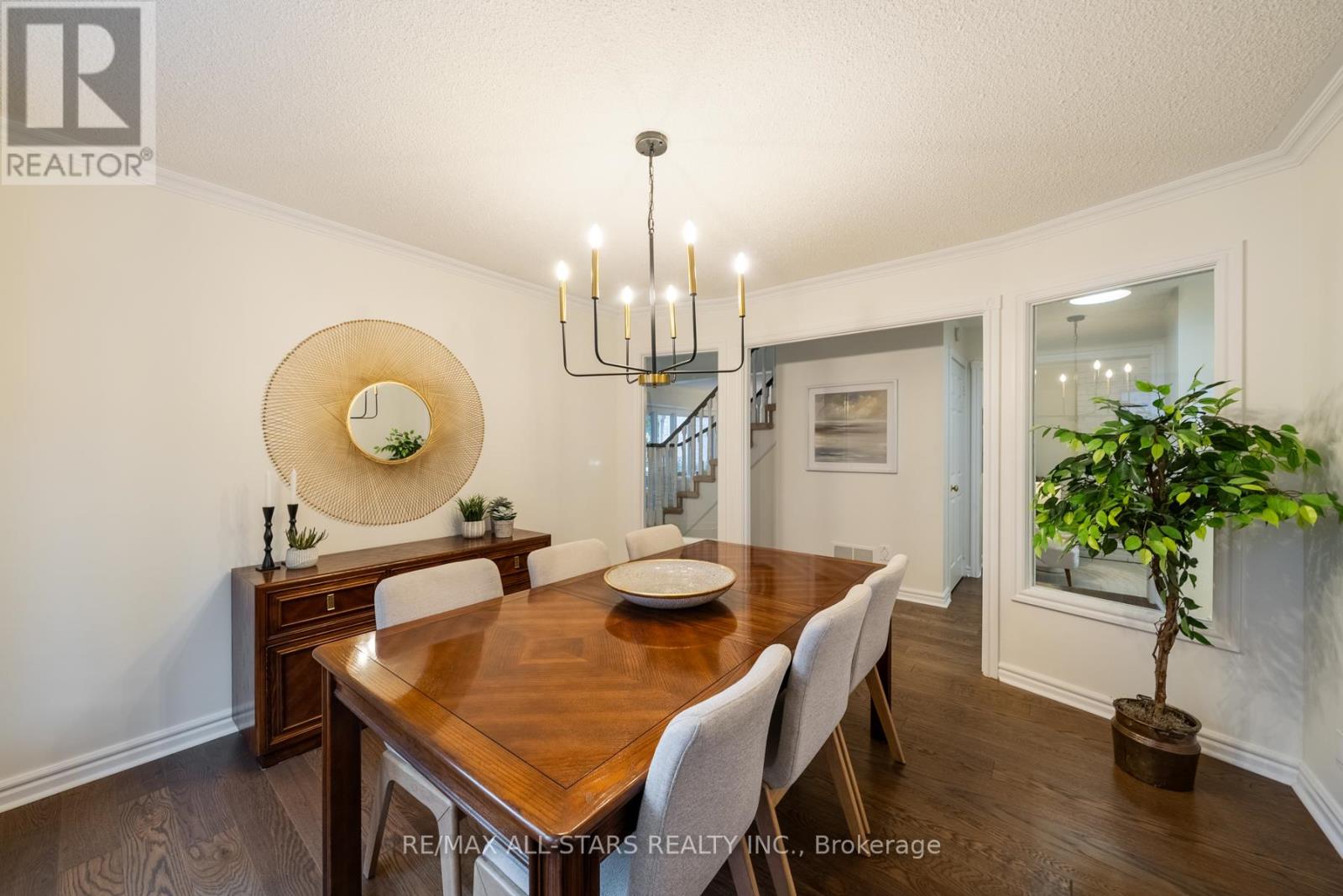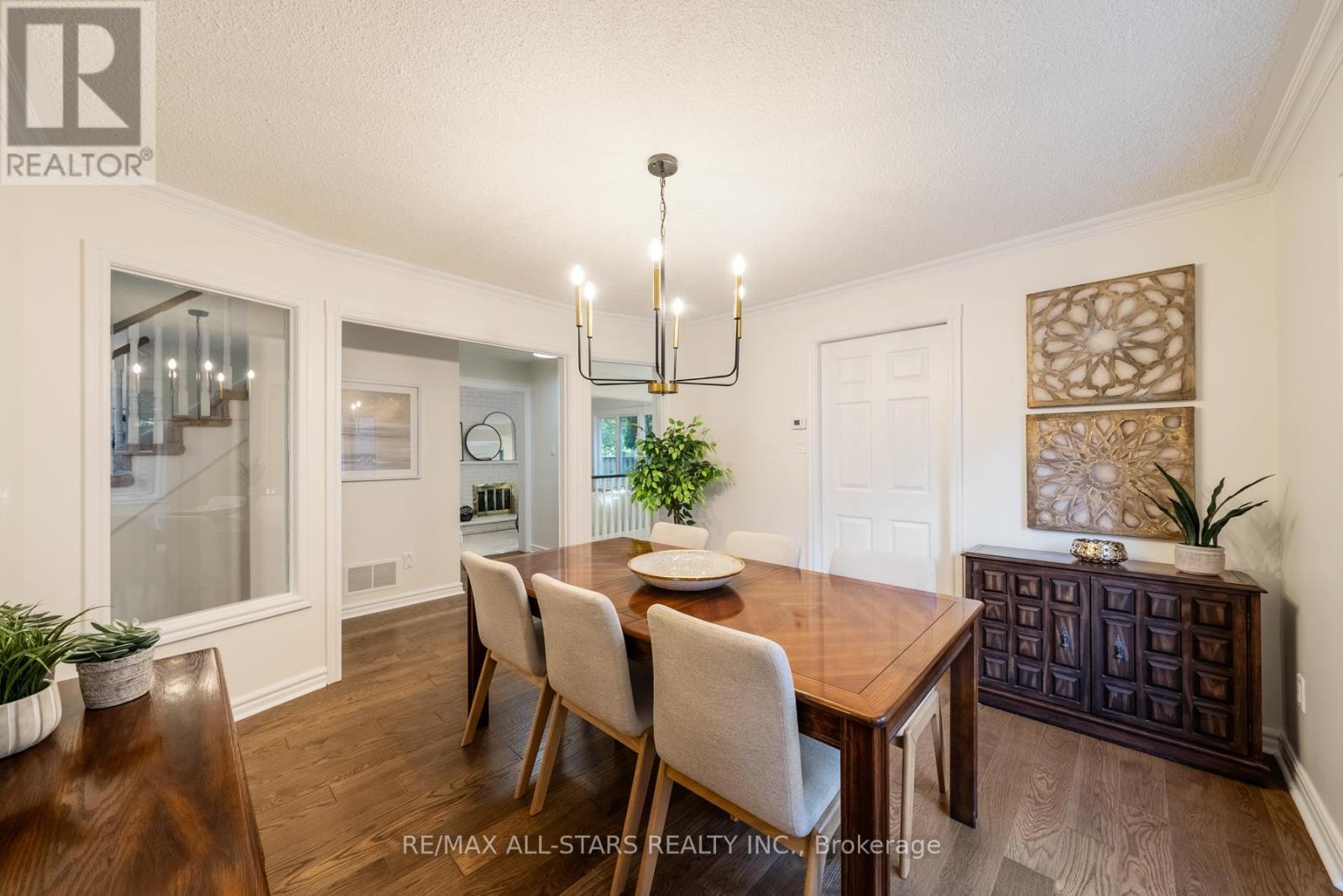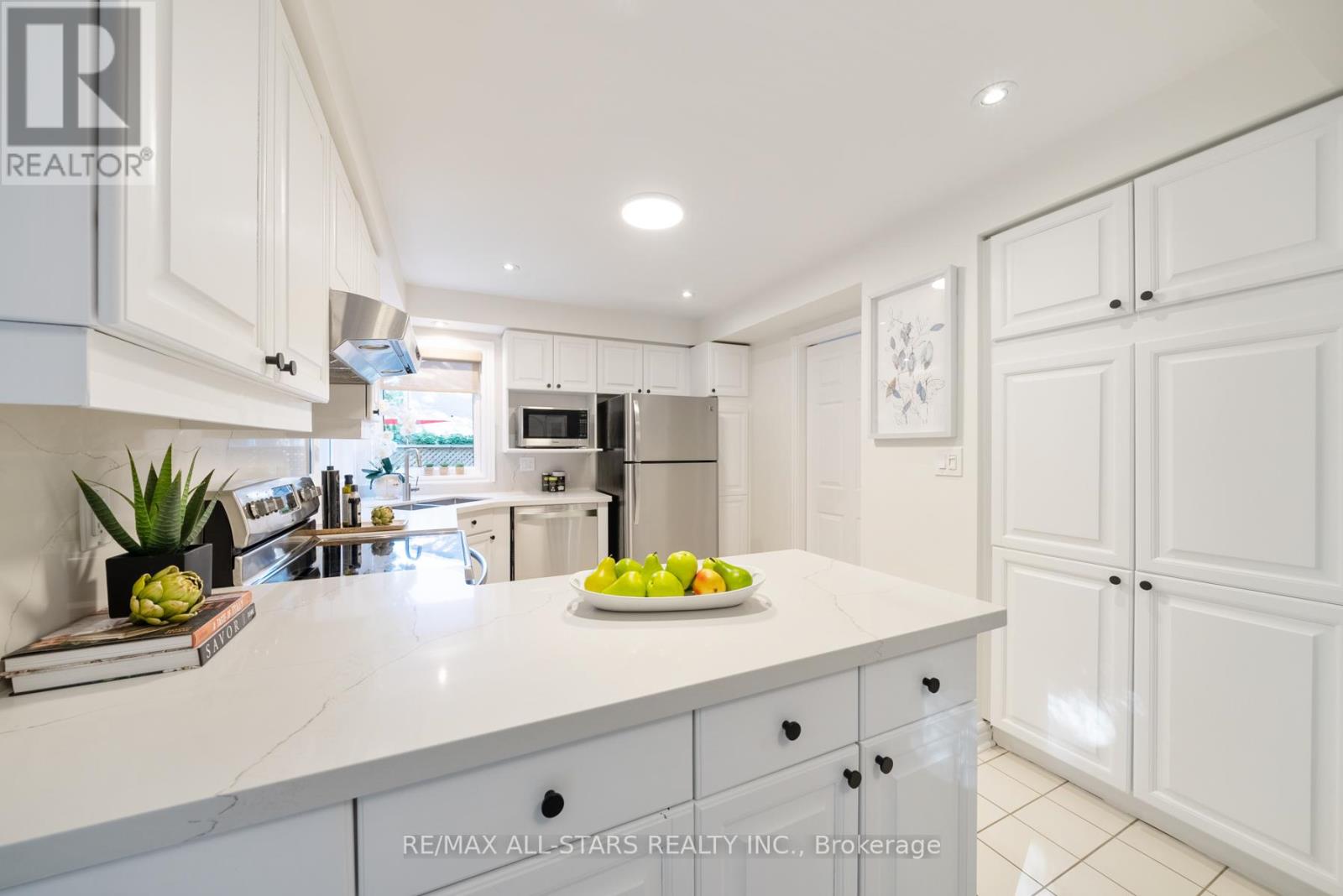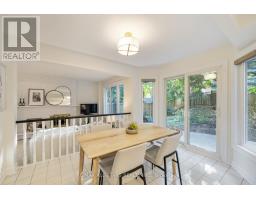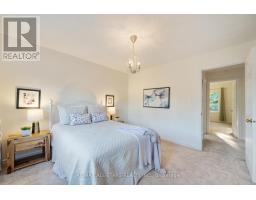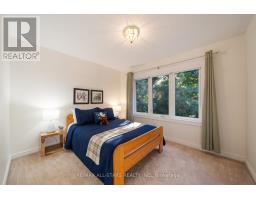4 Bedroom
3 Bathroom
Fireplace
Central Air Conditioning
Forced Air
$1,498,000
Raise your family in this prestigious Unionville location with renowned schools - walk to St Justin Martyr, Coledale, St Augustine HS & Unionville HS. This exceptional home on a quiet family-friendly street has been meticulously cared for by original owners inside & out, w a private low maintenance backyard for a peaceful summer! Updated hardwood flooring through main floor, updated white kitchen w quartz countertops/backsplash & stainless appl, main flr family rm overlooks yard. Formal living & dining rms have room to host a crowd. Main flr laundry rm w door to side & door to garage. Move upstairs to 4 large bdrms w updated carpet. Primary bedroom has walk-in closet, and w fully renovated spa like bathroom w oversized walk in shower/soaker tub & double vanity. Three generously sized bedrooms w great closet space share an Updated main upper level bathrm. Beautifully landscaped front & back. Great curb appeal w lots of parking, interlocked walkway and front porch for your morning coffee. ""Lifetime"" Marley roof, updated garage & front doors. Spend hot summer days in the shady backyard oasis, enjoying the sound of the leaves in the trees in the low maintenance fenced yard w interlocked patio.Close to Unionville Main St, Angus Glen Community Centre, Markham Theatre, Downtown MarkhamShopping/entertainment, easy 404 & 407 access. **** EXTRAS **** Furnace & AC (~2 years), Eaves w/Leafguard 2024, Ensuite, Windows other than dr/lr/bsmt updated, Front door & garage doors (~6 years), Hardwood Floors & Broadloom (~6 years), Freshly painted main floor & hallway '24, kitchen updates '24. (id:47351)
Open House
This property has open houses!
Starts at:
2:00 pm
Ends at:
4:00 pm
Property Details
|
MLS® Number
|
N9360130 |
|
Property Type
|
Single Family |
|
Community Name
|
Unionville |
|
AmenitiesNearBy
|
Public Transit, Schools |
|
Features
|
Irregular Lot Size, Ravine, Conservation/green Belt |
|
ParkingSpaceTotal
|
6 |
Building
|
BathroomTotal
|
3 |
|
BedroomsAboveGround
|
4 |
|
BedroomsTotal
|
4 |
|
BasementType
|
Full |
|
ConstructionStyleAttachment
|
Detached |
|
CoolingType
|
Central Air Conditioning |
|
ExteriorFinish
|
Brick |
|
FireplacePresent
|
Yes |
|
FlooringType
|
Hardwood, Tile, Carpeted |
|
FoundationType
|
Concrete |
|
HalfBathTotal
|
1 |
|
HeatingFuel
|
Natural Gas |
|
HeatingType
|
Forced Air |
|
StoriesTotal
|
2 |
|
Type
|
House |
|
UtilityWater
|
Municipal Water |
Parking
Land
|
Acreage
|
No |
|
LandAmenities
|
Public Transit, Schools |
|
Sewer
|
Sanitary Sewer |
|
SizeDepth
|
111 Ft |
|
SizeFrontage
|
50 Ft |
|
SizeIrregular
|
50 X 111 Ft |
|
SizeTotalText
|
50 X 111 Ft |
Rooms
| Level |
Type |
Length |
Width |
Dimensions |
|
Second Level |
Primary Bedroom |
6.05 m |
4.05 m |
6.05 m x 4.05 m |
|
Second Level |
Bedroom 2 |
3 m |
3.17 m |
3 m x 3.17 m |
|
Second Level |
Bedroom 3 |
3.03 m |
3.4 m |
3.03 m x 3.4 m |
|
Second Level |
Bedroom 4 |
3.6 m |
3.4 m |
3.6 m x 3.4 m |
|
Main Level |
Living Room |
4.7 m |
3.3 m |
4.7 m x 3.3 m |
|
Main Level |
Dining Room |
3.6 m |
3.6 m |
3.6 m x 3.6 m |
|
Main Level |
Family Room |
4.6 m |
3.3 m |
4.6 m x 3.3 m |
|
Main Level |
Kitchen |
3.07 m |
3.35 m |
3.07 m x 3.35 m |
|
Main Level |
Eating Area |
3.6 m |
2.6 m |
3.6 m x 2.6 m |
|
Main Level |
Laundry Room |
2.1 m |
2.3 m |
2.1 m x 2.3 m |
https://www.realtor.ca/real-estate/27447305/10-montrose-crescent-markham-unionville-unionville





