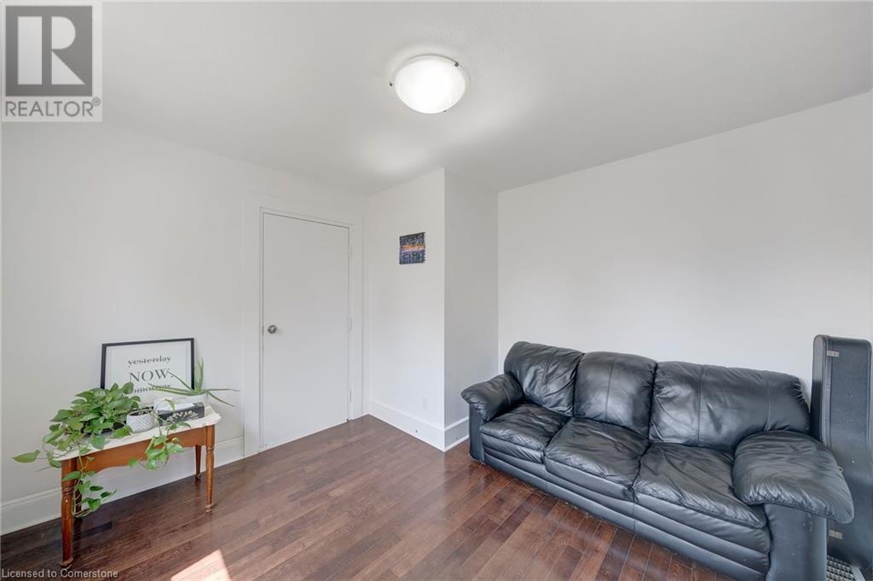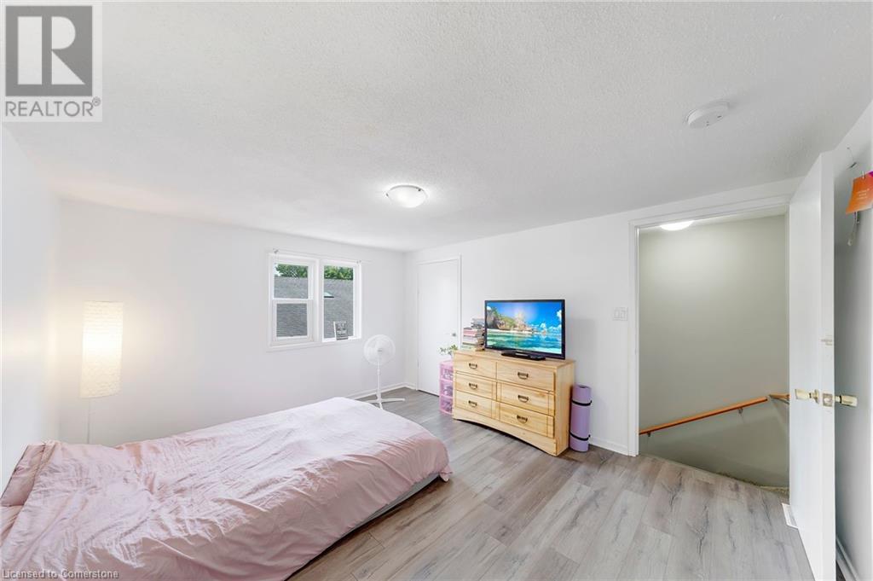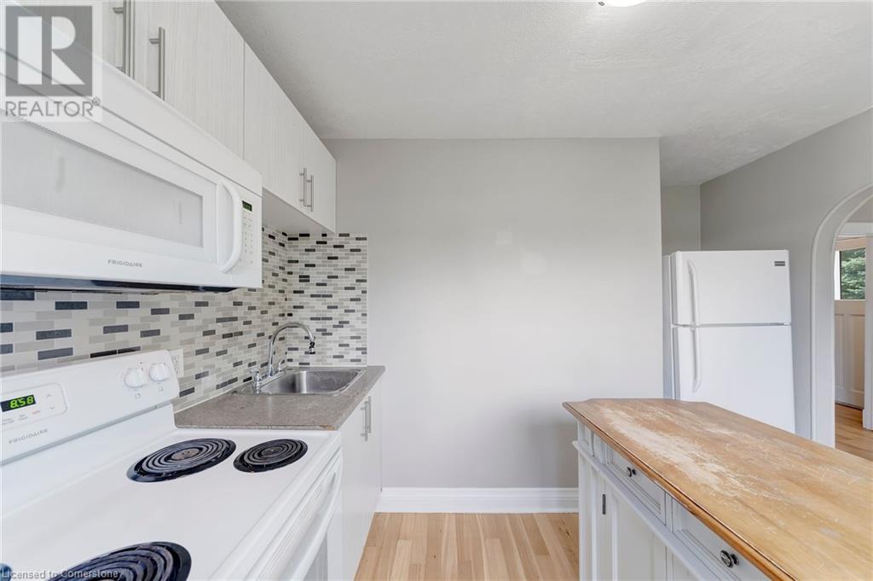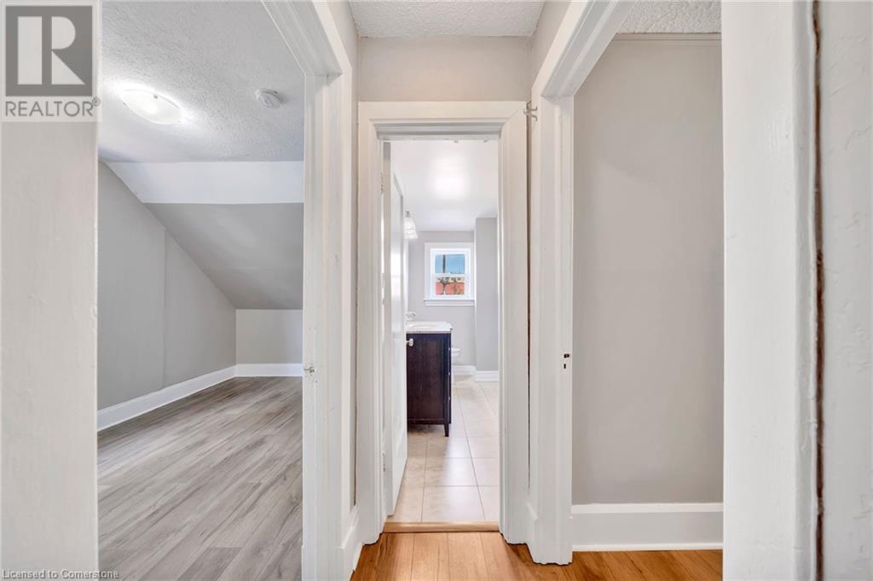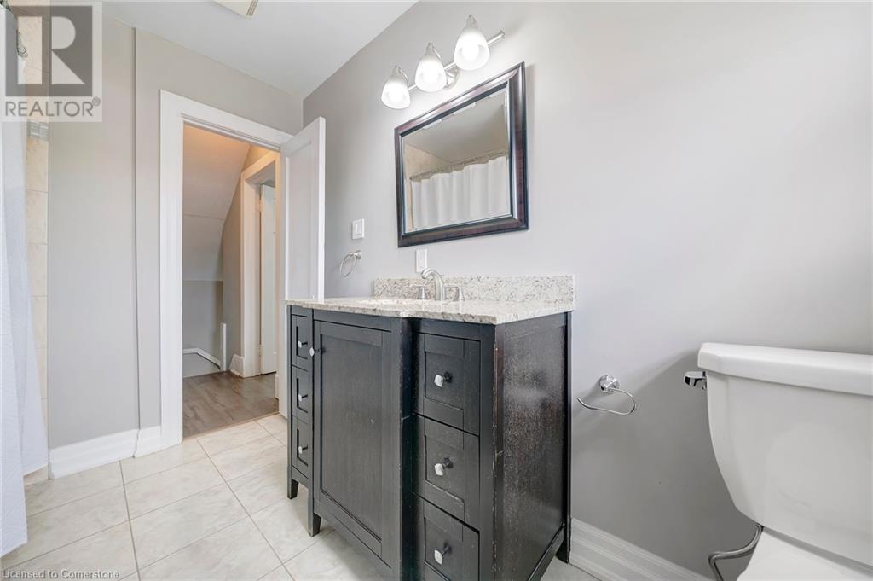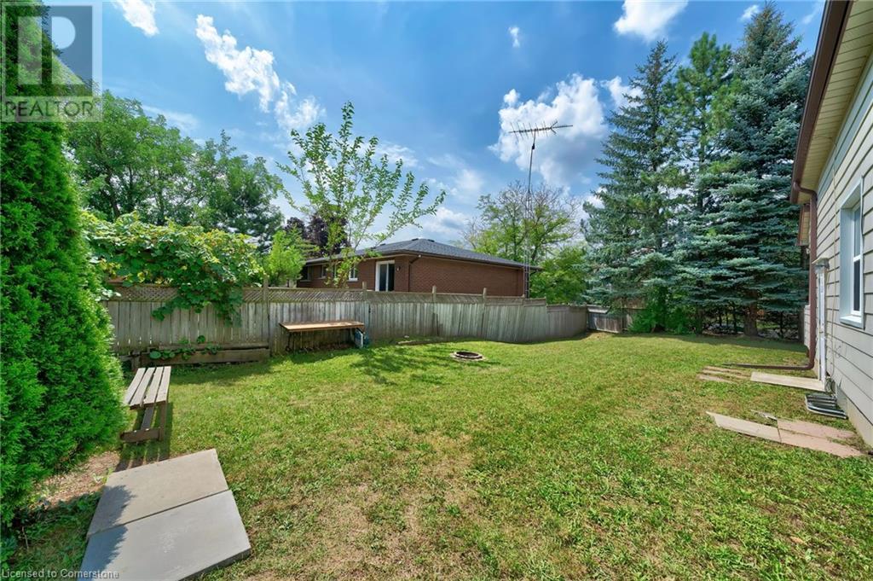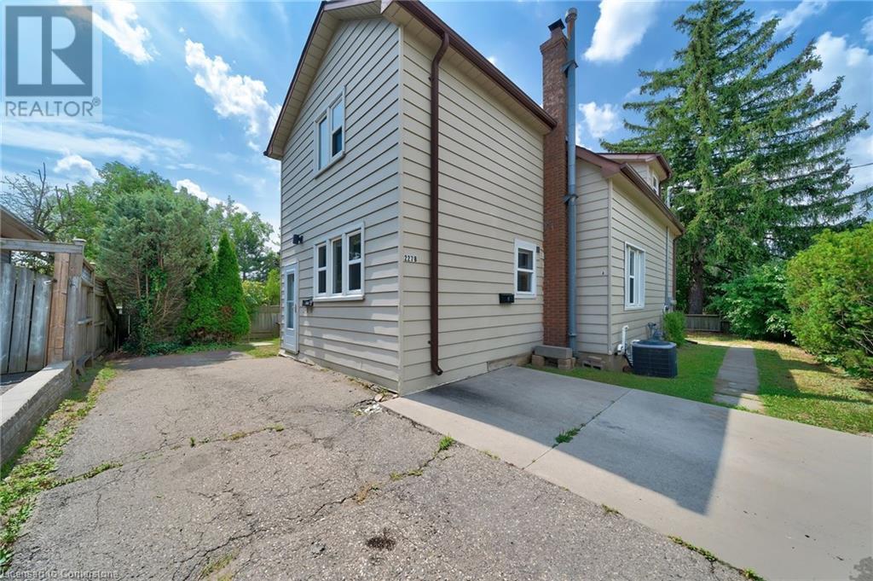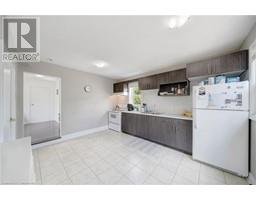2 Bedroom
2 Bathroom
2000 sqft
2 Level
Central Air Conditioning
Forced Air
$660,000
Find a great opportunity in this fully LEGAL side by side DUPLEX. Both units are vacant and ready for you to set market rents! Situated on a large corner lot with ample parking and spacious backyard, this very well maintained property offers two units with updated kitchens and 4PC bathrooms in each. Unit A is a 1 Bedroom + Den, while Unit B is a 1 bedroom unit. Both units are bright and inviting with large windows, neutral paint and updated flooring throughout. The property is equipped with separate hydro meters and is separate metered for water. Laundry is shared in the semi-finished basement. Set in a prime neighbourhood within close proximity to schools, shopping, public transit, parks and more. Book your showing today! RSA (id:47351)
Property Details
|
MLS® Number
|
40649833 |
|
Property Type
|
Single Family |
|
AmenitiesNearBy
|
Park, Place Of Worship, Public Transit, Schools |
|
CommunityFeatures
|
Community Centre |
|
EquipmentType
|
Water Heater |
|
Features
|
Paved Driveway |
|
ParkingSpaceTotal
|
3 |
|
RentalEquipmentType
|
Water Heater |
Building
|
BathroomTotal
|
2 |
|
BedroomsAboveGround
|
2 |
|
BedroomsTotal
|
2 |
|
ArchitecturalStyle
|
2 Level |
|
BasementDevelopment
|
Unfinished |
|
BasementType
|
Full (unfinished) |
|
ConstructedDate
|
1923 |
|
ConstructionStyleAttachment
|
Detached |
|
CoolingType
|
Central Air Conditioning |
|
ExteriorFinish
|
Aluminum Siding |
|
FoundationType
|
Poured Concrete |
|
HeatingFuel
|
Natural Gas |
|
HeatingType
|
Forced Air |
|
StoriesTotal
|
2 |
|
SizeInterior
|
2000 Sqft |
|
Type
|
House |
|
UtilityWater
|
Municipal Water |
Land
|
Acreage
|
No |
|
LandAmenities
|
Park, Place Of Worship, Public Transit, Schools |
|
Sewer
|
Municipal Sewage System |
|
SizeDepth
|
71 Ft |
|
SizeFrontage
|
60 Ft |
|
SizeTotalText
|
Under 1/2 Acre |
|
ZoningDescription
|
Res-3 |
Rooms
| Level |
Type |
Length |
Width |
Dimensions |
|
Second Level |
4pc Bathroom |
|
|
10'2'' x 7'2'' |
|
Second Level |
Den |
|
|
11'6'' x 9'0'' |
|
Second Level |
Bedroom |
|
|
11'10'' x 7'10'' |
|
Second Level |
4pc Bathroom |
|
|
7'7'' x 7'1'' |
|
Second Level |
Bedroom |
|
|
11'6'' x 11'3'' |
|
Basement |
Laundry Room |
|
|
18'4'' x 21'1'' |
|
Main Level |
Sunroom |
|
|
5'1'' x 7'8'' |
|
Main Level |
Living Room |
|
|
11'4'' x 11'0'' |
|
Main Level |
Kitchen |
|
|
11'5'' x 11'6'' |
|
Main Level |
Living Room |
|
|
11'2'' x 11'5'' |
|
Main Level |
Kitchen |
|
|
13'8'' x 11'2'' |
https://www.realtor.ca/real-estate/27441505/227-fairway-road-n-kitchener






