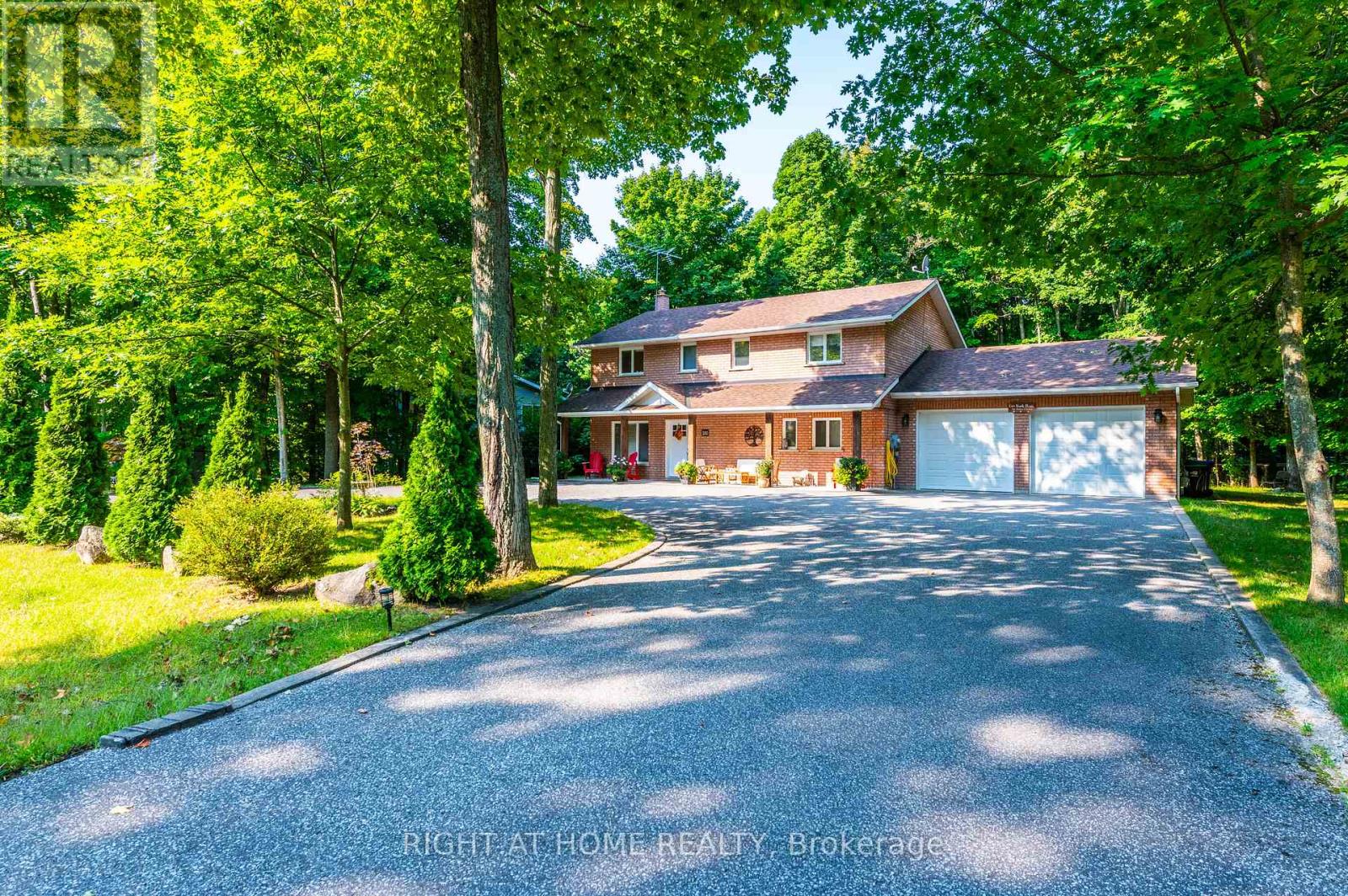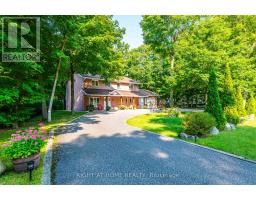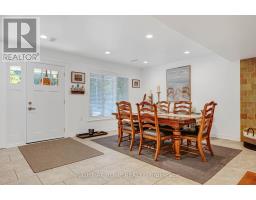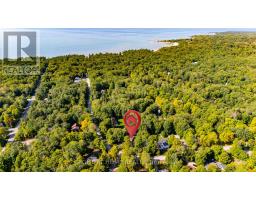4 Bedroom
3 Bathroom
Fireplace
Central Air Conditioning
Forced Air
Landscaped
$975,000
Welcome to 100 Desroches Trail, your dream home! This beautiful two-storey brick residence is perfectly situated - just a 7 minute walk from the breathtaking beaches of Georgian Bay, with exclusive access to private beaches. Drive-in through the stunning circular driveway which leads you to this charming home, and a large front veranda, surrounded by mature, beautifully landscaped trees that offer a serene atmosphere. The main floor features an inviting, open-concept, and sun drenched living area, perfect for large gatherings with friends, family and guests, an entertainers dream! A very large and inviting kitchen boasts a gas stove, perfect for culinary enthusiasts, and plenty of storage space. Spacious living and dining area, with a natural gas fireplace. The large laundry room on the main floor offers a convenient walkout to the garage, making errands a breeze. Upstairs, enjoy 4 oversized bedrooms, including a luxurious master suite with a large walk-in closet and ensuite bathroom. Each additional bedroom features its own generous closet, providing ample storage. Large windows throughout the home allow abundant sunshine to fill the living spaces, creating a warm and inviting atmosphere. Two full bathrooms and one 2pc ensuite bathroom ensure ample space for everyone. A two-door garage, with access to the backyard and the home, offers immense storage space, keeping your home organized and clutter-free. Relax in your lovely private backyard, complete with a fixed gazebo and beautiful outdoor furniture. The large covered veranda in the front is perfect for enjoying peaceful mornings or evenings. Experience a friendly neighborhood atmosphere with all the amenities you need just minutes away. Truly turn-key living, move in effortlessly and start living! Embrace the Georgian Bay lifestyle and make this dream home your reality, don't miss your chance to own this stunning home! Contact us today to schedule a viewing and experience the charm and comfort for yourself. **** EXTRAS **** Possibility of home being sold completely furnished, speak to LA. Cooperating brokerage commission will be reduced by 50% + tax if the Buyer is introduced to the property by a private showing with the listing agent. (id:47351)
Property Details
|
MLS® Number
|
S9357846 |
|
Property Type
|
Single Family |
|
Community Name
|
Rural Tiny |
|
AmenitiesNearBy
|
Beach, Ski Area |
|
CommunityFeatures
|
School Bus |
|
Features
|
Carpet Free |
|
ParkingSpaceTotal
|
12 |
|
Structure
|
Patio(s), Patio(s), Porch, Porch, Shed, Shed |
Building
|
BathroomTotal
|
3 |
|
BedroomsAboveGround
|
4 |
|
BedroomsTotal
|
4 |
|
Appliances
|
Garage Door Opener Remote(s), Water Heater, Water Softener, Dishwasher, Dryer, Hood Fan, Range, Refrigerator, Washer |
|
ConstructionStyleAttachment
|
Detached |
|
CoolingType
|
Central Air Conditioning |
|
ExteriorFinish
|
Brick |
|
FireplacePresent
|
Yes |
|
FlooringType
|
Tile, Hardwood |
|
FoundationType
|
Concrete |
|
HalfBathTotal
|
1 |
|
HeatingFuel
|
Natural Gas |
|
HeatingType
|
Forced Air |
|
StoriesTotal
|
2 |
|
Type
|
House |
|
UtilityWater
|
Municipal Water |
Parking
|
Attached Garage
|
|
|
Attached Garage
|
|
Land
|
Acreage
|
No |
|
FenceType
|
Fenced Yard |
|
LandAmenities
|
Beach, Ski Area |
|
LandscapeFeatures
|
Landscaped |
|
Sewer
|
Sanitary Sewer |
|
SizeDepth
|
154 Ft ,6 In |
|
SizeFrontage
|
180 Ft |
|
SizeIrregular
|
180 X 154.53 Ft ; 180 X 146.65 X 154.53 X 54.40 |
|
SizeTotalText
|
180 X 154.53 Ft ; 180 X 146.65 X 154.53 X 54.40 |
|
SurfaceWater
|
Lake/pond |
Rooms
| Level |
Type |
Length |
Width |
Dimensions |
|
Second Level |
Bathroom |
2.62 m |
2.26 m |
2.62 m x 2.26 m |
|
Second Level |
Primary Bedroom |
3.94 m |
4.11 m |
3.94 m x 4.11 m |
|
Second Level |
Bathroom |
1.42 m |
1.5 m |
1.42 m x 1.5 m |
|
Second Level |
Bedroom 2 |
3.94 m |
4.11 m |
3.94 m x 4.11 m |
|
Second Level |
Bedroom 3 |
3.99 m |
3.45 m |
3.99 m x 3.45 m |
|
Second Level |
Bedroom 4 |
3.96 m |
3.3 m |
3.96 m x 3.3 m |
|
Second Level |
Bathroom |
2.62 m |
2.26 m |
2.62 m x 2.26 m |
|
Second Level |
Primary Bedroom |
3.94 m |
4.11 m |
3.94 m x 4.11 m |
|
Second Level |
Bathroom |
1.42 m |
1.5 m |
1.42 m x 1.5 m |
|
Second Level |
Bedroom 2 |
3.94 m |
4.11 m |
3.94 m x 4.11 m |
|
Second Level |
Bedroom 3 |
3.99 m |
3.45 m |
3.99 m x 3.45 m |
|
Second Level |
Bedroom 4 |
3.96 m |
3.3 m |
3.96 m x 3.3 m |
|
Main Level |
Kitchen |
3.91 m |
4.22 m |
3.91 m x 4.22 m |
|
Main Level |
Living Room |
4.11 m |
6.85 m |
4.11 m x 6.85 m |
|
Main Level |
Dining Room |
3.94 m |
5.02 m |
3.94 m x 5.02 m |
|
Main Level |
Bathroom |
2.82 m |
1.55 m |
2.82 m x 1.55 m |
|
Main Level |
Laundry Room |
3.94 m |
2.46 m |
3.94 m x 2.46 m |
|
Main Level |
Kitchen |
3.91 m |
4.22 m |
3.91 m x 4.22 m |
|
Main Level |
Living Room |
4.11 m |
6.85 m |
4.11 m x 6.85 m |
|
Main Level |
Dining Room |
3.94 m |
5.02 m |
3.94 m x 5.02 m |
|
Main Level |
Bathroom |
2.82 m |
1.55 m |
2.82 m x 1.55 m |
|
Main Level |
Laundry Room |
3.94 m |
2.46 m |
3.94 m x 2.46 m |
https://www.realtor.ca/real-estate/27441710/100-desroches-trail-tiny-rural-tiny














































































