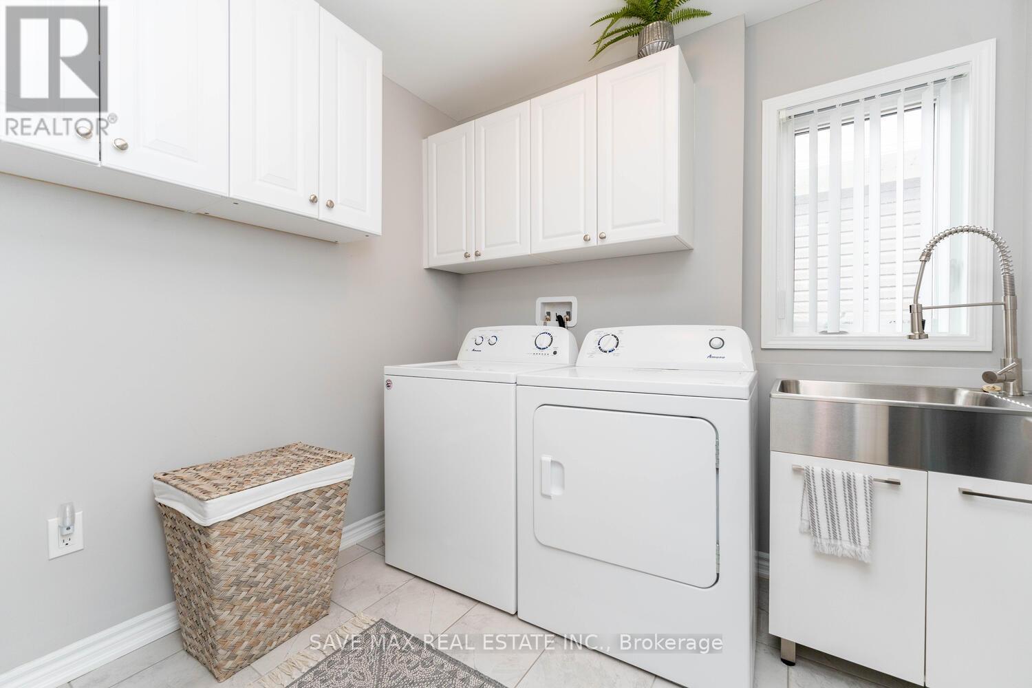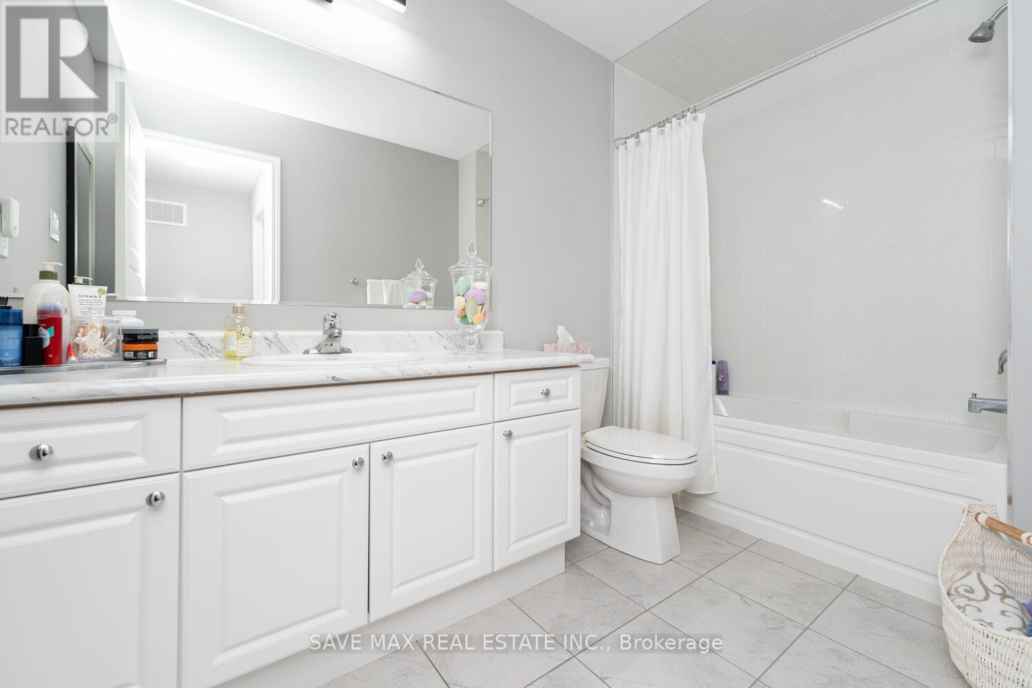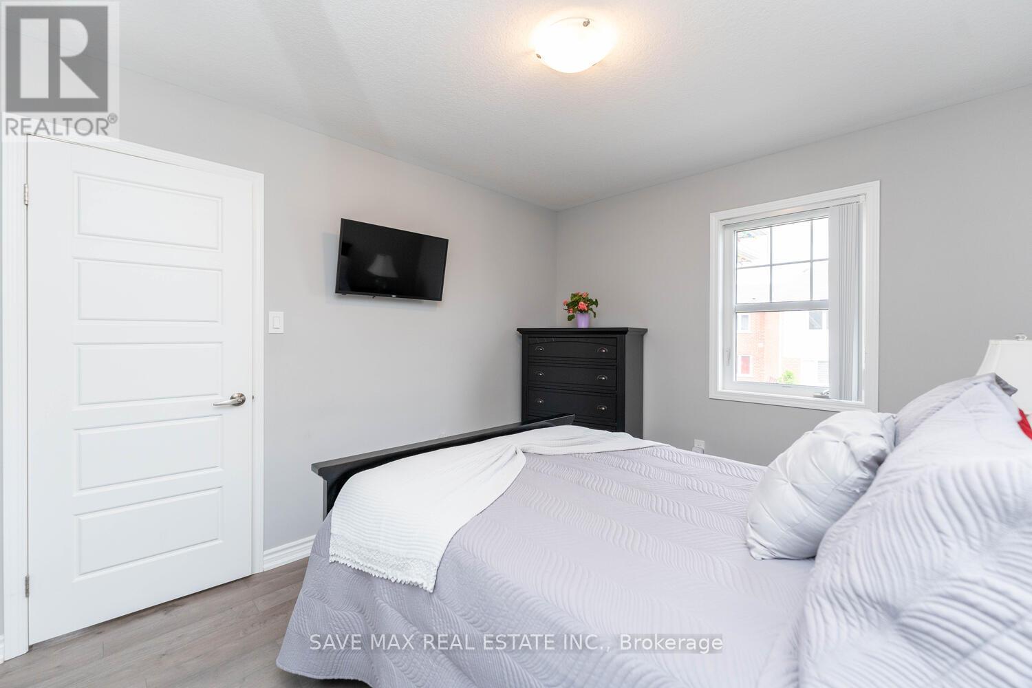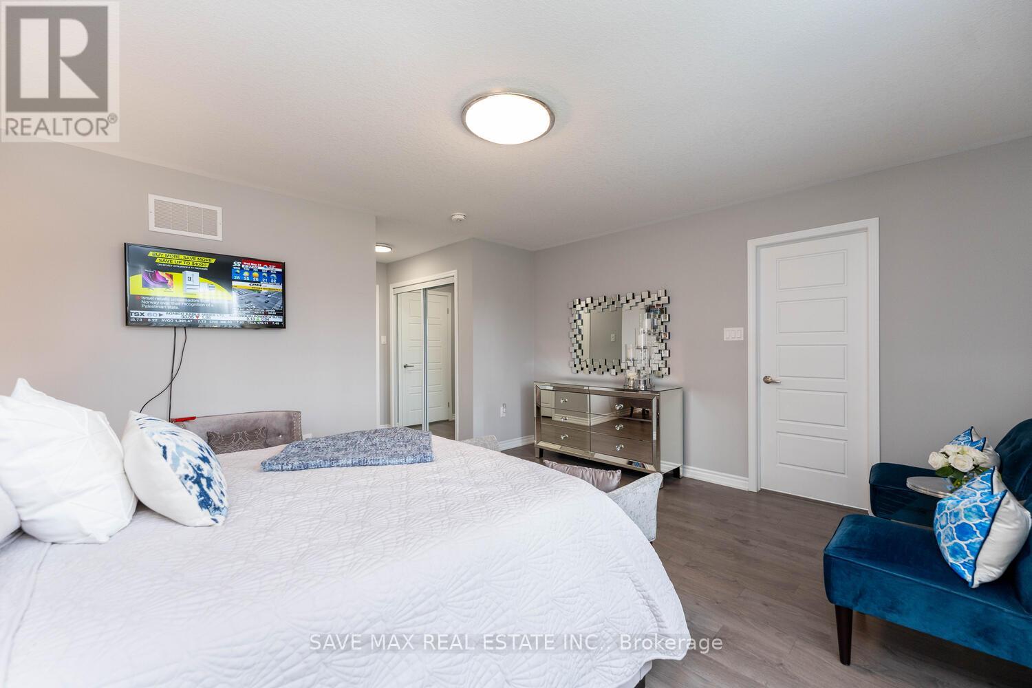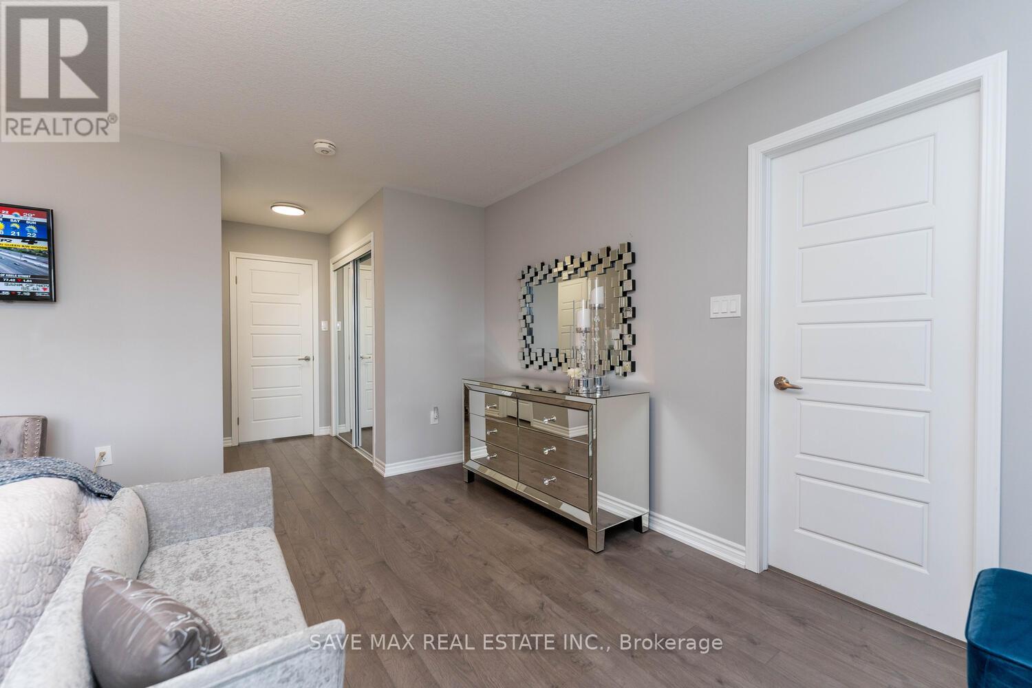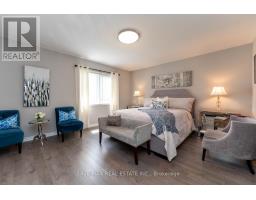3 Bedroom
3 Bathroom
Central Air Conditioning
Forced Air
$919,900
Absolutely Show Stopper!!!This stunning and spacious end-unit townhome is a gem in the desirable Doon South community. Located just minutes from Highway 401, Conestoga College, and steps away from a beautiful park & Bus Stop. Enjoy the modern, neutral decor and the abundance of natural light streaming through large windows. With a private backyard offering serene privacy and no houses behind, this home is perfect for relaxation. The finished basement includes a recreational room and a newly built kitchen, ideal for entertaining or additional living space. FREEHOLD townhome comes with a small POTL fee of only $125/month. Don't miss out on this incredible opportunity to own a beautiful home in a fantastic location. **** EXTRAS **** Fridge in Mechanical room ,Gazebo (id:47351)
Property Details
|
MLS® Number
|
X9357755 |
|
Property Type
|
Single Family |
|
Features
|
Carpet Free |
|
ParkingSpaceTotal
|
4 |
Building
|
BathroomTotal
|
3 |
|
BedroomsAboveGround
|
3 |
|
BedroomsTotal
|
3 |
|
Appliances
|
Water Softener, Blinds, Dishwasher, Dryer, Microwave, Range, Refrigerator, Washer, Window Coverings |
|
BasementDevelopment
|
Finished |
|
BasementType
|
N/a (finished) |
|
ConstructionStyleAttachment
|
Attached |
|
CoolingType
|
Central Air Conditioning |
|
ExteriorFinish
|
Brick, Vinyl Siding |
|
FlooringType
|
Hardwood, Tile, Ceramic |
|
FoundationType
|
Poured Concrete |
|
HalfBathTotal
|
1 |
|
HeatingFuel
|
Natural Gas |
|
HeatingType
|
Forced Air |
|
StoriesTotal
|
2 |
|
Type
|
Row / Townhouse |
|
UtilityWater
|
Municipal Water |
Parking
Land
|
Acreage
|
No |
|
Sewer
|
Sanitary Sewer |
|
SizeDepth
|
88 Ft ,6 In |
|
SizeFrontage
|
27 Ft |
|
SizeIrregular
|
27 X 88.58 Ft |
|
SizeTotalText
|
27 X 88.58 Ft |
Rooms
| Level |
Type |
Length |
Width |
Dimensions |
|
Second Level |
Primary Bedroom |
4.72 m |
4.72 m |
4.72 m x 4.72 m |
|
Second Level |
Bedroom 2 |
3.45 m |
2.95 m |
3.45 m x 2.95 m |
|
Second Level |
Bedroom 3 |
3.63 m |
3.17 m |
3.63 m x 3.17 m |
|
Second Level |
Laundry Room |
2.4 m |
1.85 m |
2.4 m x 1.85 m |
|
Main Level |
Living Room |
4.98 m |
3.51 m |
4.98 m x 3.51 m |
|
Main Level |
Dining Room |
3.51 m |
3.35 m |
3.51 m x 3.35 m |
|
Main Level |
Eating Area |
2.74 m |
2.59 m |
2.74 m x 2.59 m |
|
Main Level |
Kitchen |
4.32 m |
2.59 m |
4.32 m x 2.59 m |
https://www.realtor.ca/real-estate/27441791/212-waterbrook-lane-kitchener




















