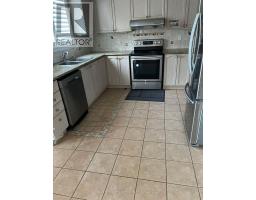4 Bedroom
4 Bathroom
Fireplace
Central Air Conditioning
Forced Air
$4,100 Monthly
Location!Location!Victoria Manor-Jennings Gate At Woodbine/Major Mack.Detached House For Rent, Basement Excluded.The Welcoming Interior Start With Open To Above Living Space. Perfect Location Near The Park. Close To 404/407,Staples, Costco, Home Depot, T&T Grocery. Photos Are From Previous Listing For Display Only!Location!Location!Victoria Manor-Jennings Gate At Woodbine/Major Mack.Detached House For Rent, Basement Excluded.The Welcoming Interior Start With Open To Above Living Space. Perfect Location Near The Park. Close To 404/407,Staples, Costco, Home Depot, T&T Grocery. (id:47351)
Property Details
|
MLS® Number
|
N9358471 |
|
Property Type
|
Single Family |
|
Community Name
|
Victoria Manor-Jennings Gate |
|
ParkingSpaceTotal
|
4 |
Building
|
BathroomTotal
|
4 |
|
BedroomsAboveGround
|
4 |
|
BedroomsTotal
|
4 |
|
ConstructionStyleAttachment
|
Detached |
|
CoolingType
|
Central Air Conditioning |
|
ExteriorFinish
|
Stone, Stucco |
|
FireplacePresent
|
Yes |
|
FlooringType
|
Hardwood, Ceramic |
|
FoundationType
|
Concrete |
|
HalfBathTotal
|
1 |
|
HeatingFuel
|
Natural Gas |
|
HeatingType
|
Forced Air |
|
StoriesTotal
|
2 |
|
Type
|
House |
|
UtilityWater
|
Municipal Water |
Parking
Land
|
Acreage
|
No |
|
Sewer
|
Sanitary Sewer |
Rooms
| Level |
Type |
Length |
Width |
Dimensions |
|
Second Level |
Primary Bedroom |
3.66 m |
4.88 m |
3.66 m x 4.88 m |
|
Second Level |
Bedroom 2 |
3.55 m |
3.05 m |
3.55 m x 3.05 m |
|
Second Level |
Bedroom 3 |
3.35 m |
3.35 m |
3.35 m x 3.35 m |
|
Second Level |
Bedroom 4 |
3.08 m |
3.35 m |
3.08 m x 3.35 m |
|
Main Level |
Living Room |
3.35 m |
6.17 m |
3.35 m x 6.17 m |
|
Main Level |
Dining Room |
3.35 m |
6.17 m |
3.35 m x 6.17 m |
|
Main Level |
Kitchen |
3.35 m |
3.35 m |
3.35 m x 3.35 m |
|
Main Level |
Eating Area |
2.47 m |
3.17 m |
2.47 m x 3.17 m |
|
Main Level |
Family Room |
4.73 m |
3.66 m |
4.73 m x 3.66 m |
https://www.realtor.ca/real-estate/27443171/2-castleview-crescent-markham-victoria-manor-jennings-gate-victoria-manor-jennings-gate


























