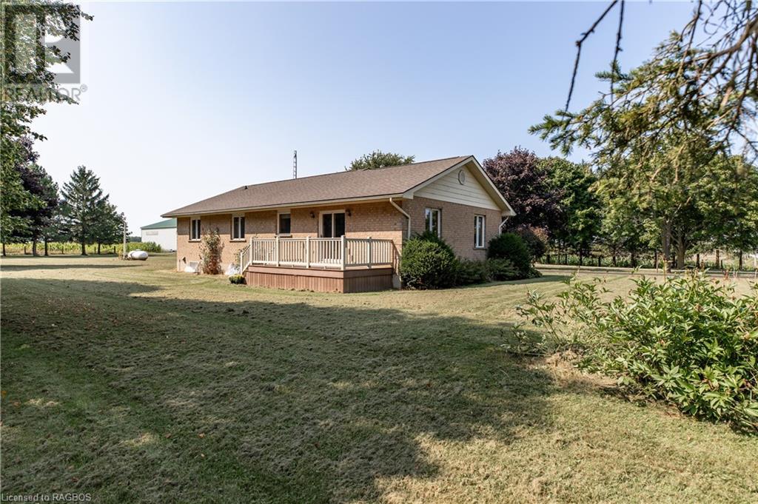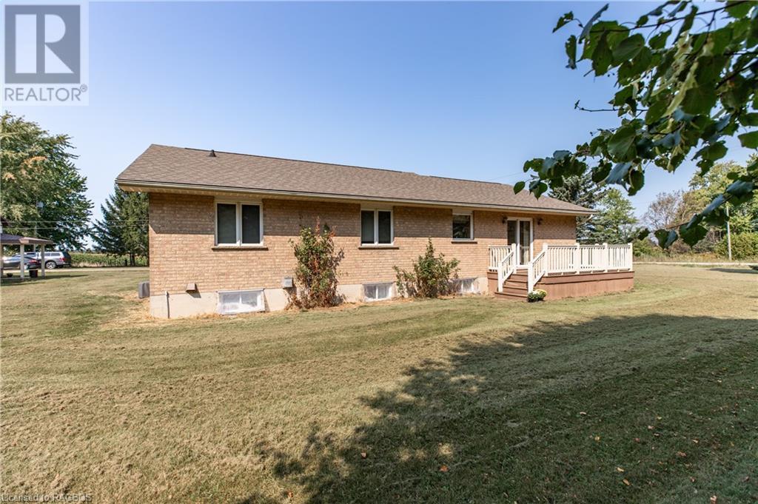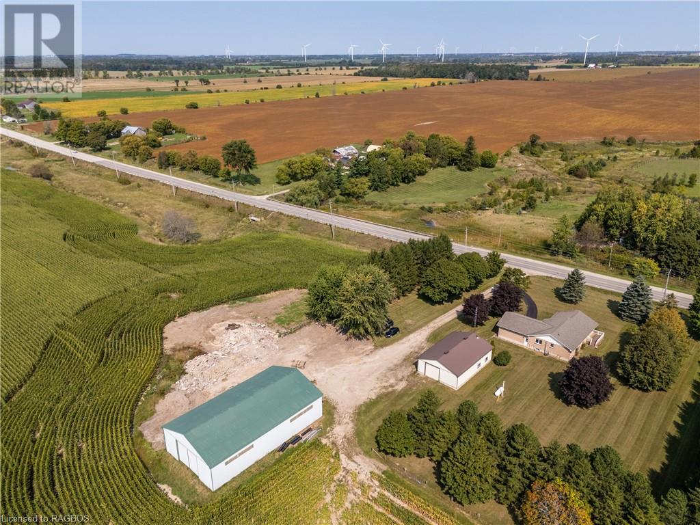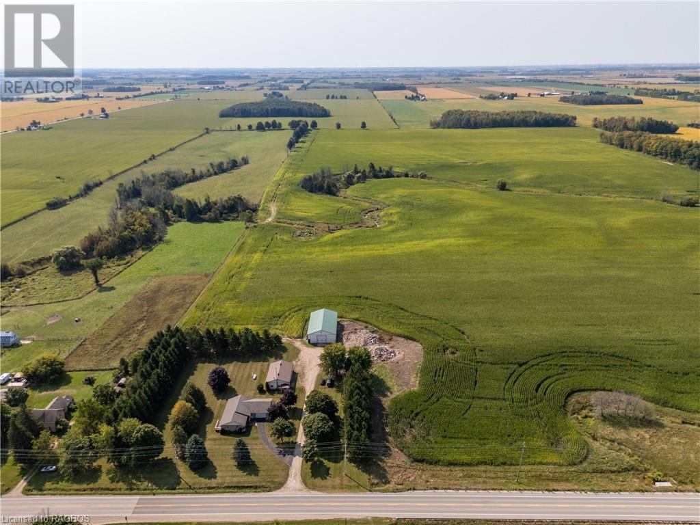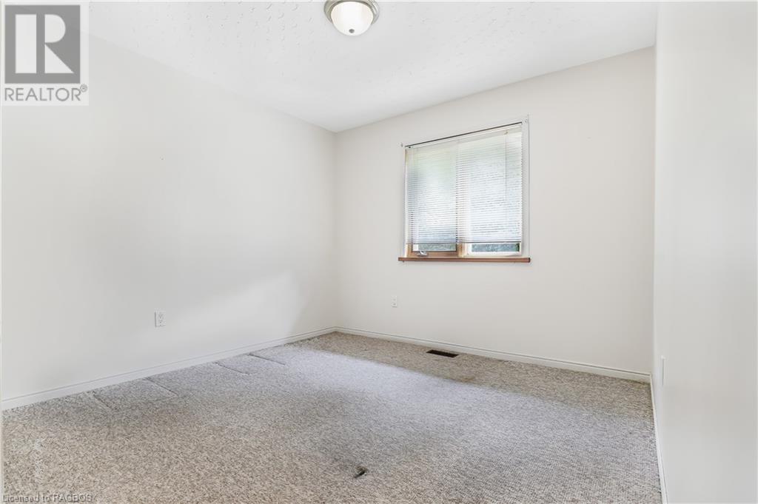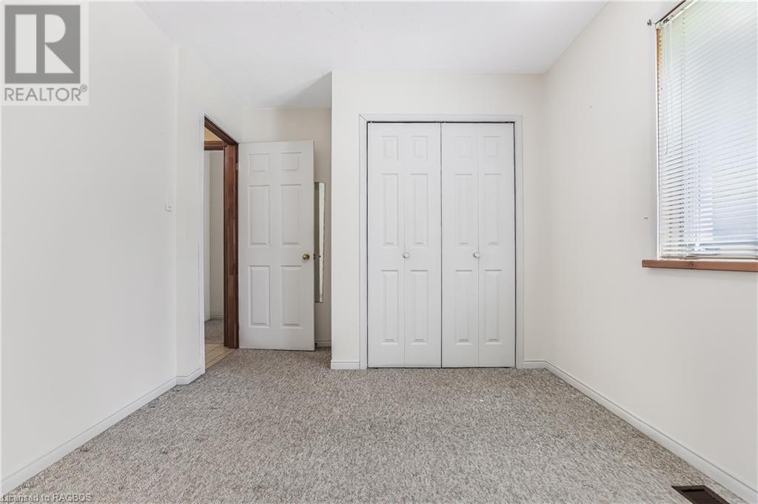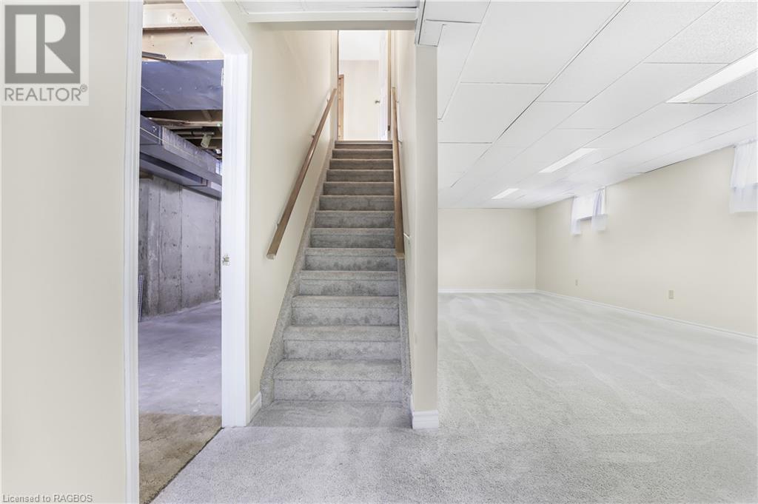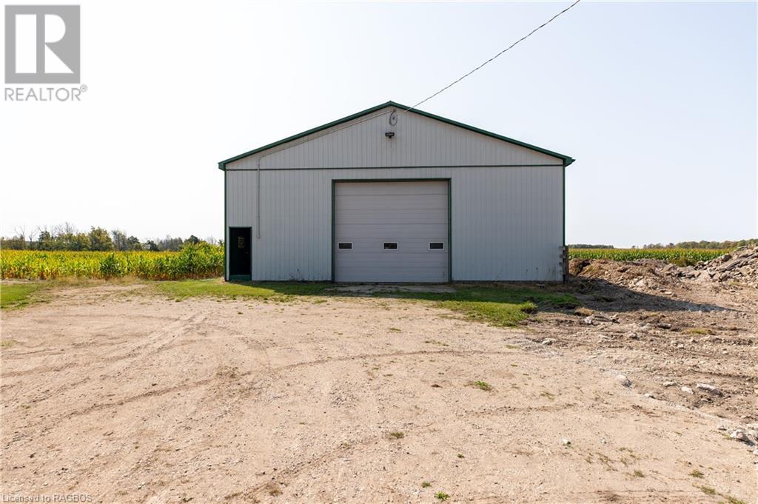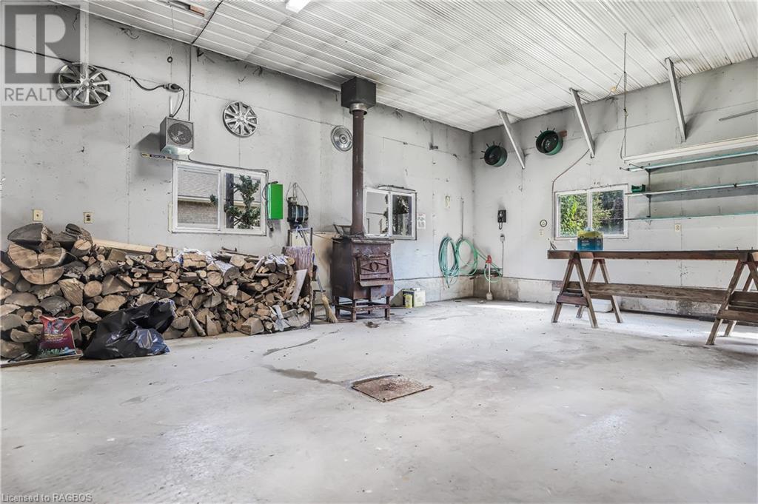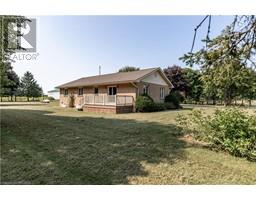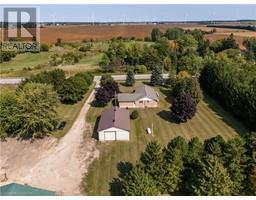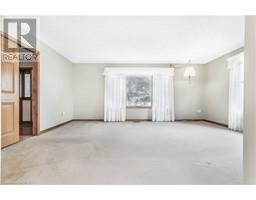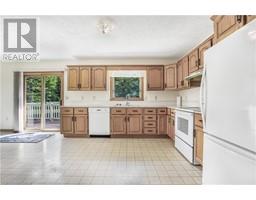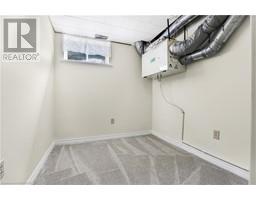3 Bedroom
2 Bathroom
1460 sqft
Bungalow
Fireplace
Central Air Conditioning
Forced Air
Acreage
$825,000
1.85 acre farmstead severance with a 3 bedroom, 2 bath, brick bungalow home and 2 other buildings. The property is located 10 km east of Kincardine on Highway 9 on the western edge of Bervie and is on the school bus route. The bungalow has a full basement that is partially finished and has a stairway access to the attached garage. The home has central air and propane forced air heating. Open concept living room, kitchen and dining room with patio door access to an east side deck. There is a 1,475 square foot, insulated workshop/garage with concrete floor and electric heating. Also included is a 3,680 sq/ft, steel clad storage shed with a 12' by 14' roll up door and has a dirt floor. The property is central metered and has a generator hook up switch. NOTE -The property has not been municipally assessed and the 2024 property taxes are not assessed yet. (id:47351)
Property Details
|
MLS® Number
|
40644913 |
|
Property Type
|
Single Family |
|
AmenitiesNearBy
|
Shopping |
|
CommunityFeatures
|
School Bus |
|
EquipmentType
|
Propane Tank |
|
Features
|
Crushed Stone Driveway, Tile Drained, Country Residential |
|
ParkingSpaceTotal
|
12 |
|
RentalEquipmentType
|
Propane Tank |
|
Structure
|
Workshop, Shed |
Building
|
BathroomTotal
|
2 |
|
BedroomsAboveGround
|
3 |
|
BedroomsTotal
|
3 |
|
Appliances
|
Central Vacuum, Dishwasher, Dryer, Refrigerator, Stove, Water Softener, Washer, Hood Fan, Window Coverings |
|
ArchitecturalStyle
|
Bungalow |
|
BasementDevelopment
|
Partially Finished |
|
BasementType
|
Full (partially Finished) |
|
ConstructedDate
|
1993 |
|
ConstructionStyleAttachment
|
Detached |
|
CoolingType
|
Central Air Conditioning |
|
ExteriorFinish
|
Aluminum Siding, Brick |
|
FireplacePresent
|
Yes |
|
FireplaceTotal
|
1 |
|
HeatingFuel
|
Propane |
|
HeatingType
|
Forced Air |
|
StoriesTotal
|
1 |
|
SizeInterior
|
1460 Sqft |
|
Type
|
House |
|
UtilityWater
|
Drilled Well |
Parking
|
Attached Garage
|
|
|
Detached Garage
|
|
Land
|
AccessType
|
Road Access, Highway Access |
|
Acreage
|
Yes |
|
LandAmenities
|
Shopping |
|
Sewer
|
Septic System |
|
SizeDepth
|
470 Ft |
|
SizeFrontage
|
198 Ft |
|
SizeIrregular
|
1.85 |
|
SizeTotal
|
1.85 Ac|1/2 - 1.99 Acres |
|
SizeTotalText
|
1.85 Ac|1/2 - 1.99 Acres |
|
ZoningDescription
|
A1-h |
Rooms
| Level |
Type |
Length |
Width |
Dimensions |
|
Lower Level |
Storage |
|
|
47'9'' x 12'10'' |
|
Lower Level |
Storage |
|
|
10'9'' x 12'2'' |
|
Lower Level |
Den |
|
|
7'2'' x 8'5'' |
|
Lower Level |
Recreation Room |
|
|
29'2'' x 15'4'' |
|
Main Level |
Laundry Room |
|
|
5'5'' x 10'0'' |
|
Main Level |
3pc Bathroom |
|
|
Measurements not available |
|
Main Level |
Bedroom |
|
|
10'3'' x 13'6'' |
|
Main Level |
Bedroom |
|
|
14'2'' x 9'2'' |
|
Main Level |
Primary Bedroom |
|
|
10'6'' x 13'7'' |
|
Main Level |
3pc Bathroom |
|
|
Measurements not available |
|
Main Level |
Foyer |
|
|
7'7'' x 12'5'' |
|
Main Level |
Living Room |
|
|
18'9'' x 13'11'' |
|
Main Level |
Kitchen/dining Room |
|
|
12'5'' x 26'6'' |
Utilities
|
Cable
|
Available |
|
Electricity
|
Available |
|
Telephone
|
Available |
https://www.realtor.ca/real-estate/27445492/5031-9-highway-kincardine



