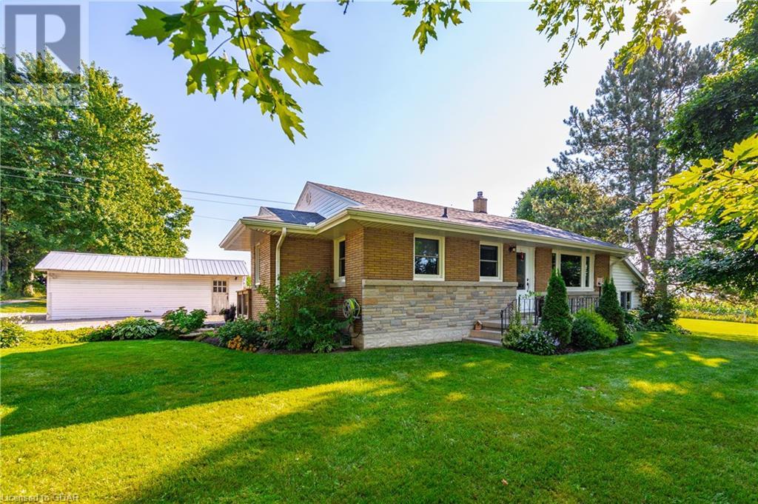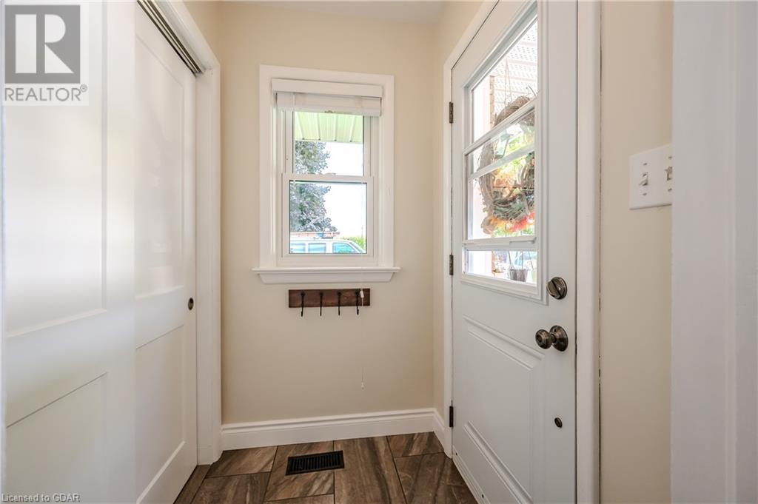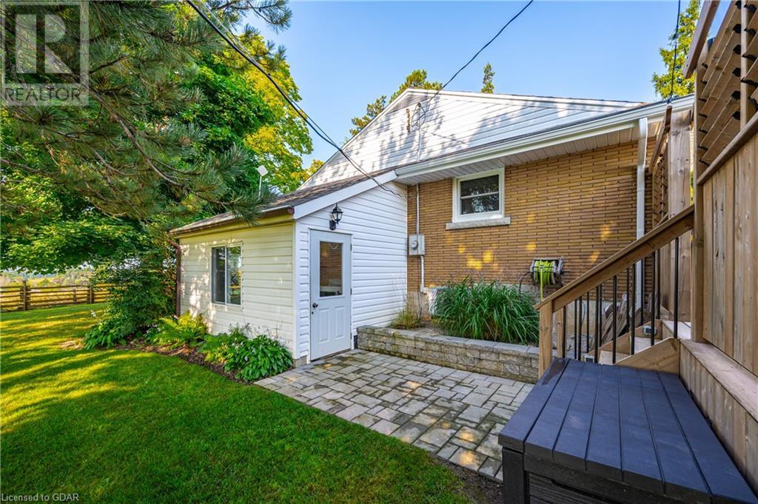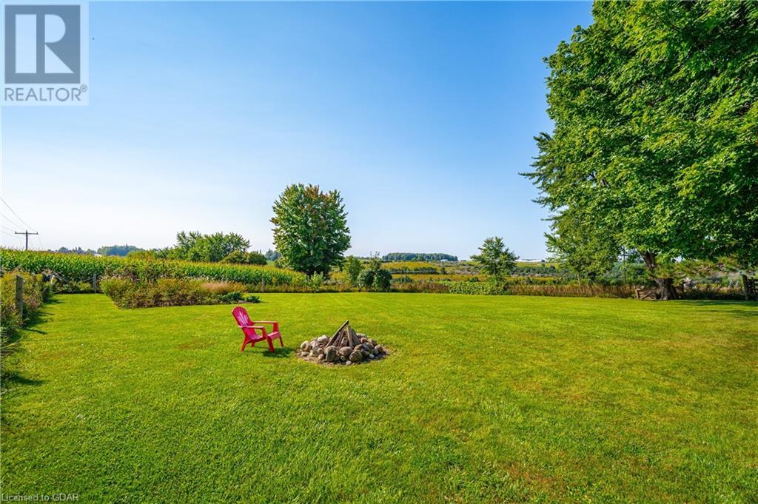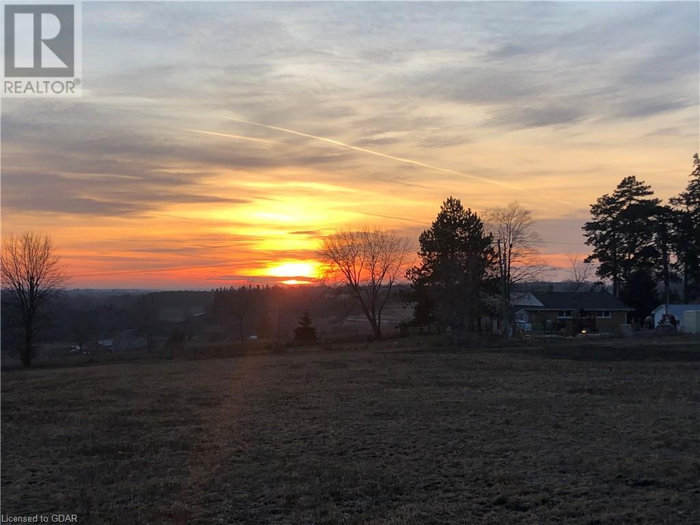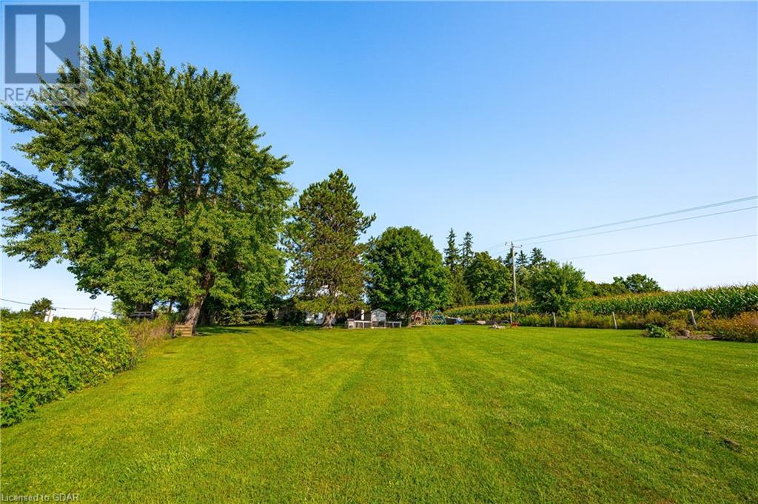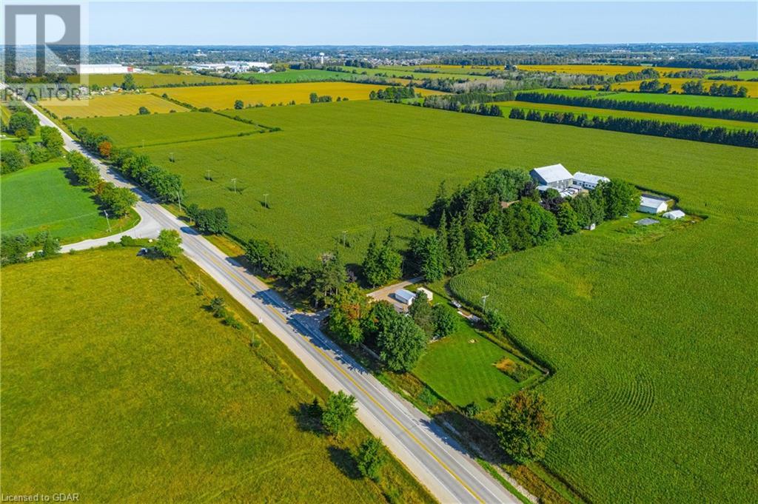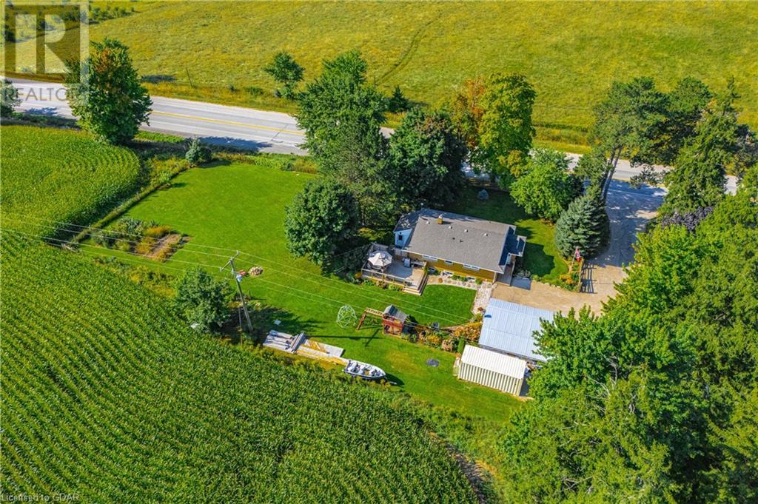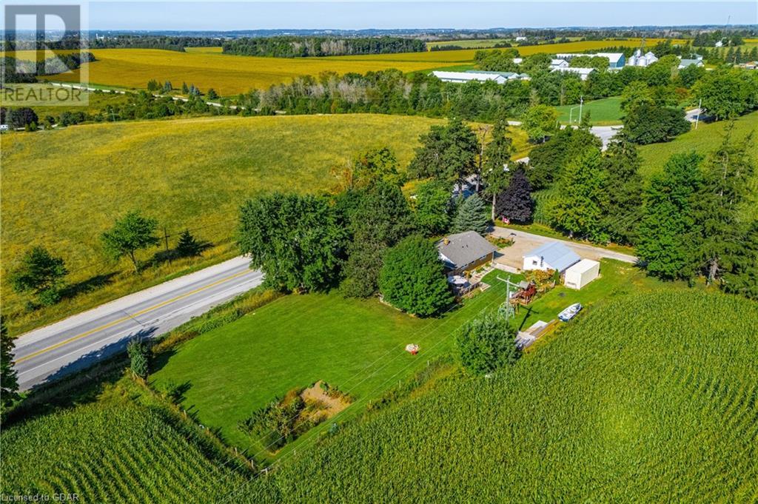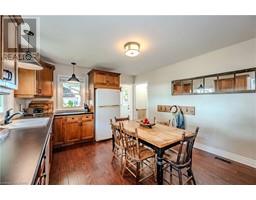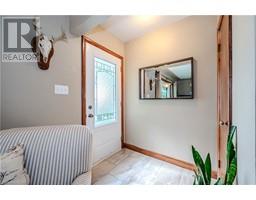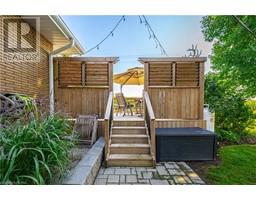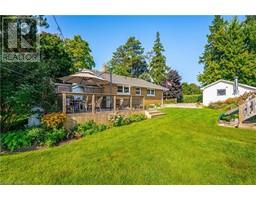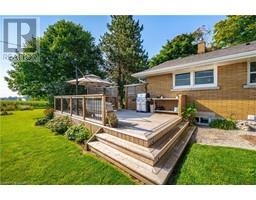3 Bedroom
2 Bathroom
980 sqft
Bungalow
Central Air Conditioning
Forced Air
Landscaped
$925,000
Check out this countryside Elora home and get it before it is gone! This home is both sensible and spacious that you will surely fall in love with. Three bedrooms, two full baths, a bright and open, eat-in kitchen with maple cabinetry, main floor family room and basement rec room- each including ample storage and closet space. Fully renovated home, including mechanical updates throughout: 2020 propane furnace, 24' x 16' deck, 2018 eaves, soffit and fascia, 2017 windows and doors, 2015 iron filter and water heater, 2014 roof shingles, 125 amp breaker panel. Additional Safe'nSound insulation between main floor and basement for added noise dampening. Outside boasts beautiful panoramic views, copious perennial gardens and plenty of space for children to run and play. (id:47351)
Open House
This property has open houses!
Starts at:
10:00 am
Ends at:
12:00 pm
Property Details
|
MLS® Number
|
40649973 |
|
Property Type
|
Single Family |
|
CommunicationType
|
High Speed Internet |
|
CommunityFeatures
|
School Bus |
|
EquipmentType
|
Propane Tank |
|
Features
|
Visual Exposure, Backs On Greenbelt, Crushed Stone Driveway |
|
ParkingSpaceTotal
|
6 |
|
RentalEquipmentType
|
Propane Tank |
Building
|
BathroomTotal
|
2 |
|
BedroomsAboveGround
|
2 |
|
BedroomsBelowGround
|
1 |
|
BedroomsTotal
|
3 |
|
Appliances
|
Dishwasher, Freezer, Refrigerator, Stove, Microwave Built-in |
|
ArchitecturalStyle
|
Bungalow |
|
BasementDevelopment
|
Partially Finished |
|
BasementType
|
Full (partially Finished) |
|
ConstructedDate
|
1957 |
|
ConstructionStyleAttachment
|
Detached |
|
CoolingType
|
Central Air Conditioning |
|
ExteriorFinish
|
Brick, Stone, Vinyl Siding |
|
FireProtection
|
Smoke Detectors |
|
FoundationType
|
Poured Concrete |
|
HeatingFuel
|
Propane |
|
HeatingType
|
Forced Air |
|
StoriesTotal
|
1 |
|
SizeInterior
|
980 Sqft |
|
Type
|
House |
|
UtilityWater
|
Drilled Well |
Parking
Land
|
AccessType
|
Road Access |
|
Acreage
|
No |
|
LandscapeFeatures
|
Landscaped |
|
Sewer
|
Septic System |
|
SizeDepth
|
101 Ft |
|
SizeFrontage
|
212 Ft |
|
SizeTotalText
|
1/2 - 1.99 Acres |
|
ZoningDescription
|
A |
Rooms
| Level |
Type |
Length |
Width |
Dimensions |
|
Basement |
Bonus Room |
|
|
13'1'' x 9'11'' |
|
Basement |
Utility Room |
|
|
12'3'' x 11'9'' |
|
Basement |
Recreation Room |
|
|
20'9'' x 11'8'' |
|
Basement |
3pc Bathroom |
|
|
7'3'' x 6'4'' |
|
Basement |
Bedroom |
|
|
11'8'' x 10'2'' |
|
Main Level |
Foyer |
|
|
4'7'' x 4'1'' |
|
Main Level |
4pc Bathroom |
|
|
8'11'' x 4'11'' |
|
Main Level |
Bedroom |
|
|
12'11'' x 11'10'' |
|
Main Level |
Primary Bedroom |
|
|
12'5'' x 11'10'' |
|
Main Level |
Living Room |
|
|
14'4'' x 12'5'' |
|
Main Level |
Kitchen/dining Room |
|
|
15'6'' x 12'6'' |
Utilities
https://www.realtor.ca/real-estate/27445498/6295-wellington-road-7-elora
