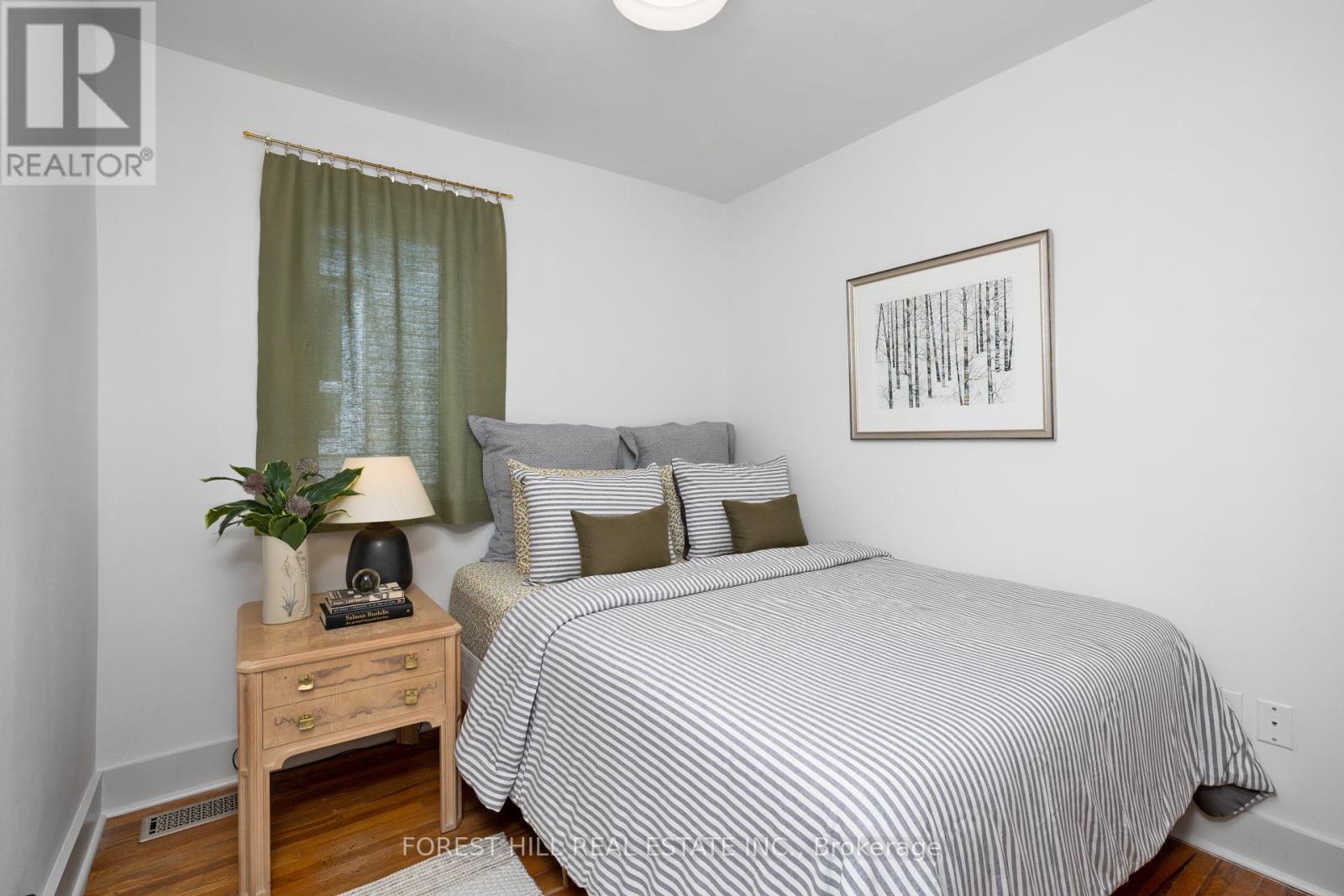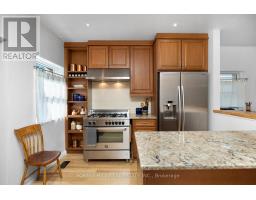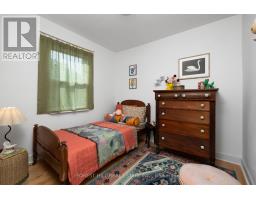$799,999
Discover the perfect blend of modern living and historic charm at 28 Norval St. This fully renovated, 2-storey detached home in the sought-after Rockcliffe-Smythe neighborhood offers a rare chance to own a piece of Torontos history. Part of a historic line of Millworkers Cottages, this 3bed, 1bath gem has been thoughtfully upgraded with energy-efficient features, including low-carbon materials, an Energy Recovery Ventilator, and wood fiberboard insulation beneath sleek aluminum siding. The heart of the home is the stunning eat-in kitchen, showcasing a show-stopping 5-burner Bertazzoni range, ideal for culinary enthusiasts. Step outside to your private oasis, complete with two sour cherry trees, a grape-covered arbor over the back deck, and a lush perennial garden with raised beds, where cars once parked, leading to the former garage that has been transformed into an urban garden retreat perfect for summer gatherings or quiet game nights, offering a serene escape reminiscent of a cottage bunky. Ideally located just steps from a park connecting to the Humber Trail, The Junction, and Bloor West Village, this home provides easy access to green spaces, top schools, shopping, and public transit. Experience the tranquility of cottage-style living while enjoying all the conveniences of the citys vibrant offerings! (id:47351)
Open House
This property has open houses!
2:00 pm
Ends at:4:00 pm
2:00 pm
Ends at:4:00 pm
Property Details
| MLS® Number | W9359316 |
| Property Type | Single Family |
| Community Name | Rockcliffe-Smythe |
| ParkingSpaceTotal | 1 |
Building
| BathroomTotal | 1 |
| BedroomsAboveGround | 3 |
| BedroomsTotal | 3 |
| Appliances | Dishwasher, Dryer, Refrigerator, Stove, Washer, Window Coverings |
| BasementDevelopment | Unfinished |
| BasementType | N/a (unfinished) |
| ConstructionStyleAttachment | Detached |
| CoolingType | Central Air Conditioning |
| ExteriorFinish | Aluminum Siding |
| FlooringType | Hardwood |
| FoundationType | Concrete |
| HeatingFuel | Natural Gas |
| HeatingType | Forced Air |
| StoriesTotal | 2 |
| Type | House |
| UtilityWater | Municipal Water |
Parking
| Detached Garage |
Land
| Acreage | No |
| Sewer | Sanitary Sewer |
| SizeDepth | 94 Ft ,6 In |
| SizeFrontage | 22 Ft ,1 In |
| SizeIrregular | 22.15 X 94.5 Ft |
| SizeTotalText | 22.15 X 94.5 Ft |
| ZoningDescription | Residential |
Rooms
| Level | Type | Length | Width | Dimensions |
|---|---|---|---|---|
| Second Level | Bedroom | 4.52 m | 249 m | 4.52 m x 249 m |
| Second Level | Bedroom 2 | 2.62 m | 2.69 m | 2.62 m x 2.69 m |
| Second Level | Bedroom 3 | 2.62 m | 2.62 m | 2.62 m x 2.62 m |
| Basement | Utility Room | 4.52 m | 8 m | 4.52 m x 8 m |
| Main Level | Living Room | 4.52 m | 4.78 m | 4.52 m x 4.78 m |
| Main Level | Kitchen | 4.27 m | 3.53 m | 4.27 m x 3.53 m |
| Main Level | Dining Room | 2.92 m | 2.69 m | 2.92 m x 2.69 m |


































