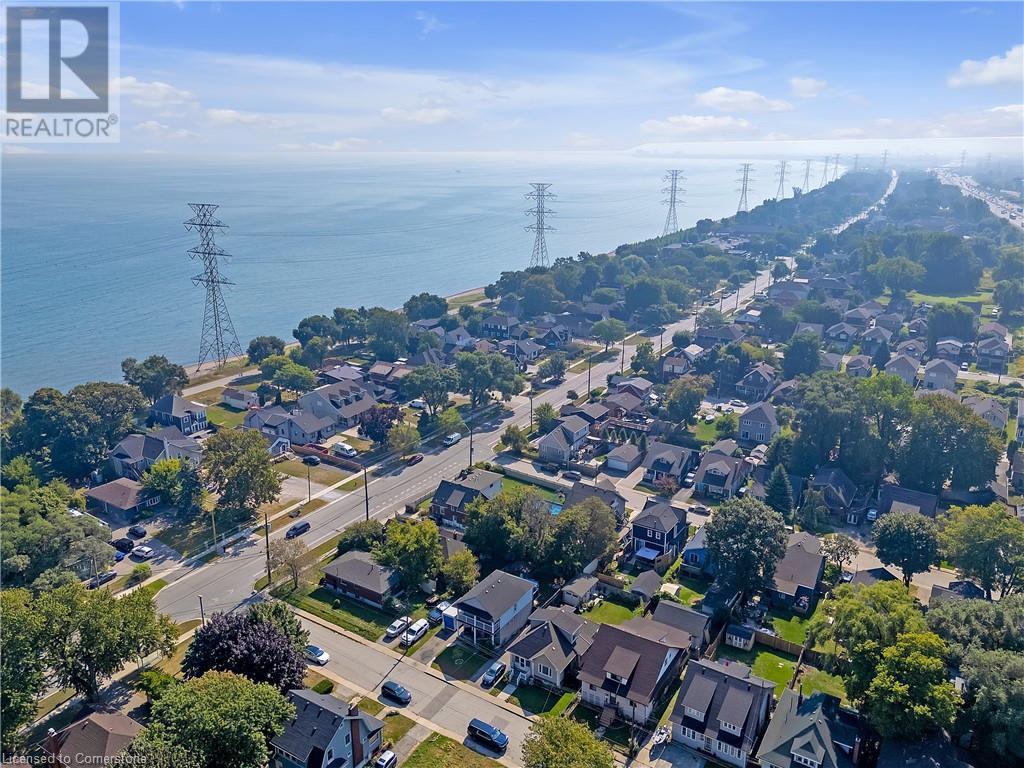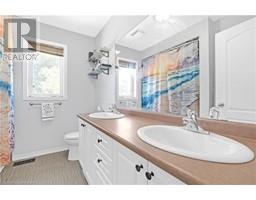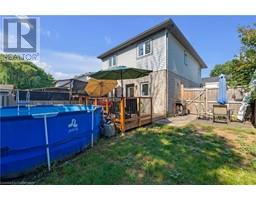4 Bedroom
2 Bathroom
1407 sqft
2 Level
Above Ground Pool
Central Air Conditioning
Forced Air
$735,000
Discover this updated 2-storey, 4-bedroom home in the Hamilton Beach neighbourhood, a coveted neighborhood known for its coastal charm. This inviting residence features a modern, open-concept layout with fresh finishes and ample natural light. The main floor includes a spacious living area and an open-concept dining and kitchen, ideal for entertaining. Upstairs, find four cozy bedrooms, including a primary suite with a private balcony. Enjoy the fenced in backyard, perfect for relaxation and outdoor dining. Just a short stroll from beautiful beaches, waterfront restaurants, and scenic parks, this home offers a blend of comfort and vibrant, outdoor living. Upgrades include a 220 amp outdoor EV receptacle, Fibre internet, A/C (2024), Tankless water heater (2022), Smart thermostat, and a 10x10 shed. (id:47351)
Property Details
|
MLS® Number
|
40649821 |
|
Property Type
|
Single Family |
|
AmenitiesNearBy
|
Beach, Hospital, Marina, Park, Schools |
|
EquipmentType
|
Water Heater |
|
Features
|
Cul-de-sac, Paved Driveway |
|
ParkingSpaceTotal
|
2 |
|
PoolType
|
Above Ground Pool |
|
RentalEquipmentType
|
Water Heater |
|
Structure
|
Shed |
Building
|
BathroomTotal
|
2 |
|
BedroomsAboveGround
|
4 |
|
BedroomsTotal
|
4 |
|
Appliances
|
Dryer, Refrigerator, Stove, Washer |
|
ArchitecturalStyle
|
2 Level |
|
BasementType
|
None |
|
ConstructedDate
|
2012 |
|
ConstructionStyleAttachment
|
Detached |
|
CoolingType
|
Central Air Conditioning |
|
ExteriorFinish
|
Brick, Vinyl Siding |
|
FoundationType
|
Poured Concrete |
|
HalfBathTotal
|
1 |
|
HeatingFuel
|
Natural Gas |
|
HeatingType
|
Forced Air |
|
StoriesTotal
|
2 |
|
SizeInterior
|
1407 Sqft |
|
Type
|
House |
|
UtilityWater
|
Municipal Water |
Land
|
Acreage
|
No |
|
LandAmenities
|
Beach, Hospital, Marina, Park, Schools |
|
Sewer
|
Municipal Sewage System |
|
SizeDepth
|
100 Ft |
|
SizeFrontage
|
40 Ft |
|
SizeTotalText
|
Under 1/2 Acre |
|
ZoningDescription
|
Res |
Rooms
| Level |
Type |
Length |
Width |
Dimensions |
|
Second Level |
Laundry Room |
|
|
Measurements not available |
|
Second Level |
5pc Bathroom |
|
|
Measurements not available |
|
Second Level |
Bedroom |
|
|
10'6'' x 8'11'' |
|
Second Level |
Bedroom |
|
|
10'6'' x 9'0'' |
|
Second Level |
Bedroom |
|
|
11'3'' x 8'11'' |
|
Second Level |
Bedroom |
|
|
13'0'' x 12'3'' |
|
Main Level |
2pc Bathroom |
|
|
Measurements not available |
|
Main Level |
Dining Room |
|
|
11'7'' x 9'10'' |
|
Main Level |
Kitchen |
|
|
11'7'' x 10'11'' |
|
Main Level |
Family Room |
|
|
17'10'' x 10'11'' |
https://www.realtor.ca/real-estate/27443329/2-comet-avenue-hamilton










































