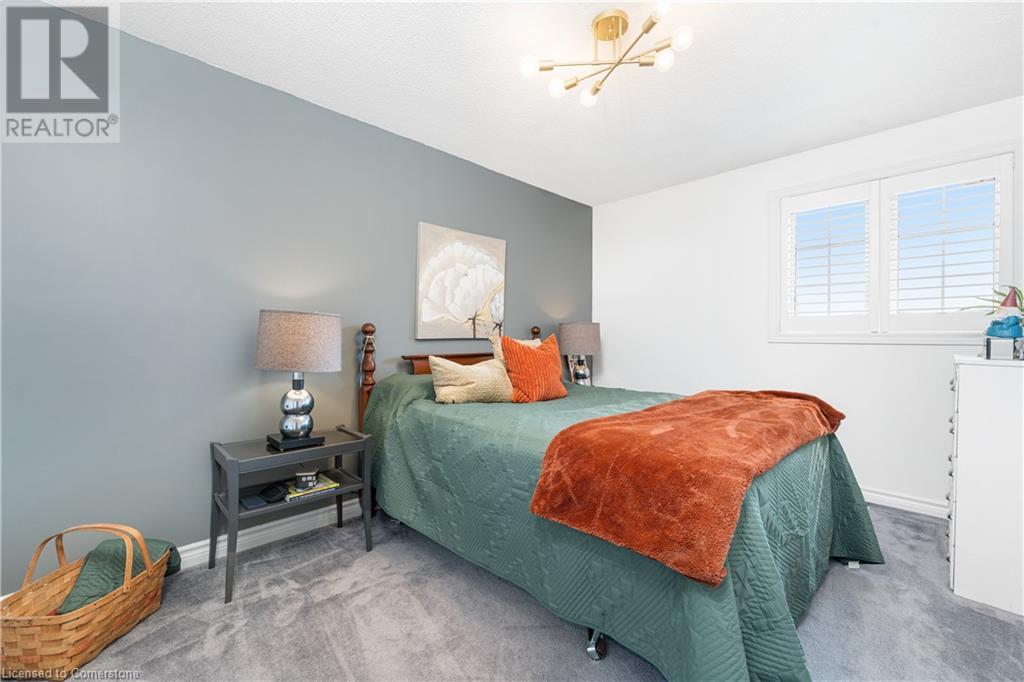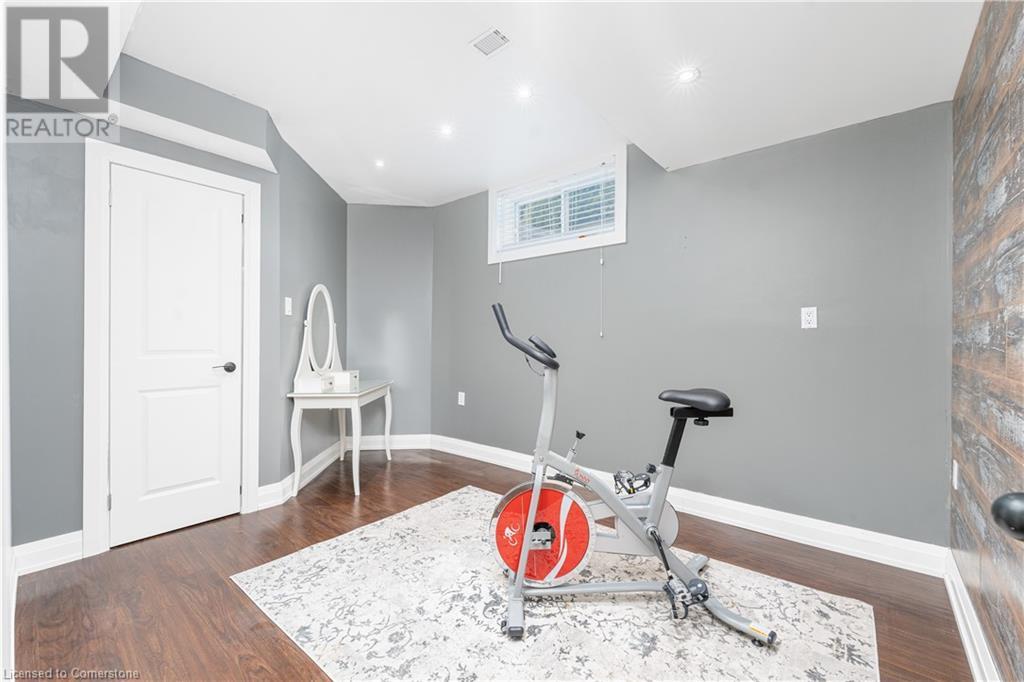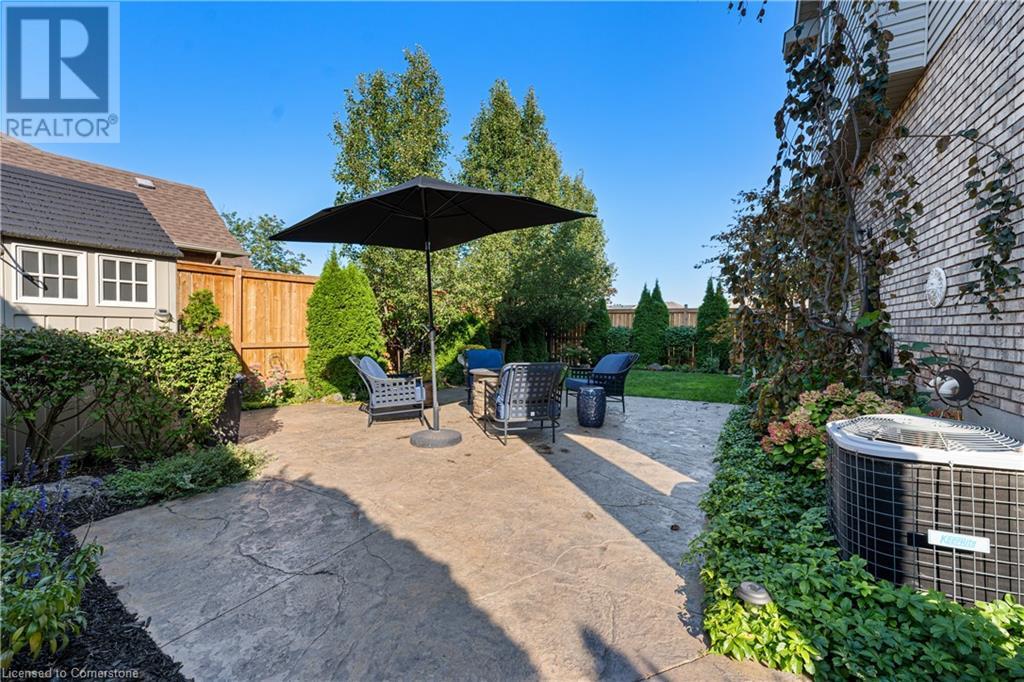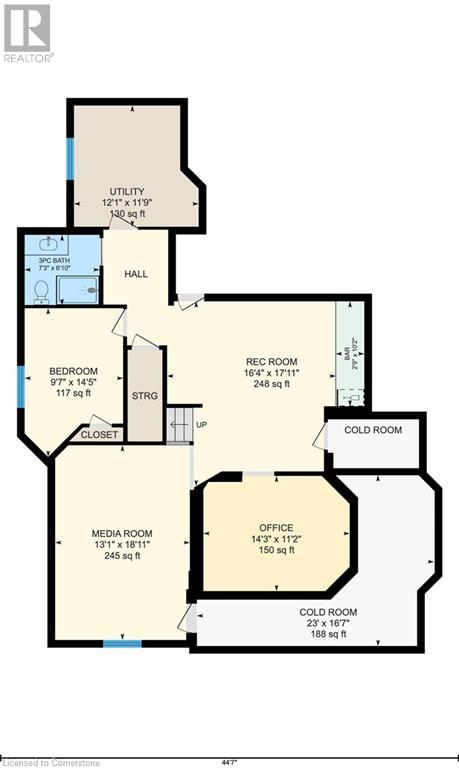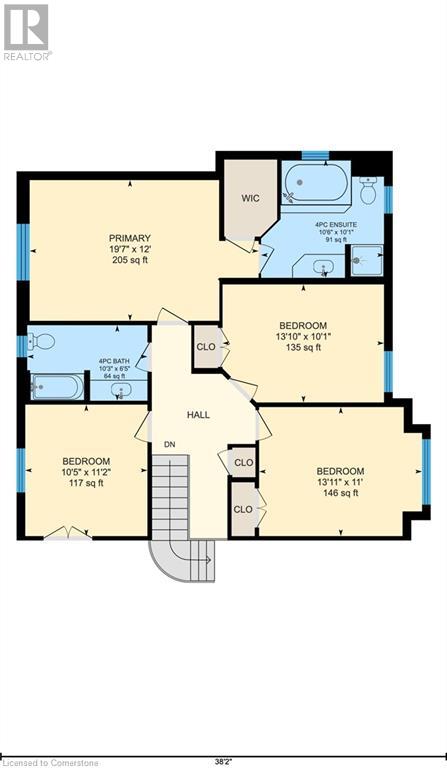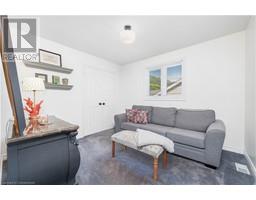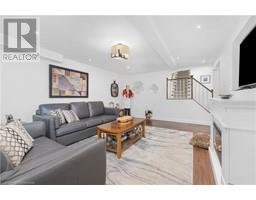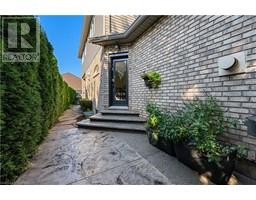5 Bedroom
4 Bathroom
2396 sqft
2 Level
Fireplace
Central Air Conditioning
Forced Air
$1,239,900
ESCARPMENT VIEWS & LUXURY LIVING!! MUST-SEE GRIMSBY HOME! Step onto the charming wrap-around front porch and take in the breathtaking escarpment views that will steal your heart! This incredible home offers two distinct yard spaces, each with its own stunning view, creating the perfect outdoor escape. The beautifully manicured lot has underground sprinklers and is filled with mature landscaping, offering lush spaces perfect for relaxing or entertaining. Love the outdoors? Enjoy picturesque escarpment walks down winding roads in this vibrant and active neighbourhood. Inside, this fully finished home is designed with luxury in mind. Soaring 2 storey vaulted ceilings, built-in cabinetry, and a floor-to-ceiling stone fireplace provide warmth and elegance. The custom kitchen is a true showpiece, ideal for both daily living and hosting gatherings. With 4+1 spacious bedrooms and 4 elegant bathrooms, this home ensures your family has all the space and comfort they need. Surrounded by award winning wineries and restaurants, multiple schools, parks and lake front vibes, this is the dream location you’ve been waiting for! QEW access is quick and easy, this extraordinary Grimsby home won’t last long. (id:47351)
Property Details
|
MLS® Number
|
40649767 |
|
Property Type
|
Single Family |
|
AmenitiesNearBy
|
Hospital, Park, Place Of Worship, Schools |
|
EquipmentType
|
Water Heater |
|
Features
|
Automatic Garage Door Opener |
|
ParkingSpaceTotal
|
4 |
|
RentalEquipmentType
|
Water Heater |
Building
|
BathroomTotal
|
4 |
|
BedroomsAboveGround
|
4 |
|
BedroomsBelowGround
|
1 |
|
BedroomsTotal
|
5 |
|
Appliances
|
Central Vacuum, Dishwasher, Dryer, Microwave, Refrigerator, Stove, Washer, Window Coverings |
|
ArchitecturalStyle
|
2 Level |
|
BasementDevelopment
|
Finished |
|
BasementType
|
Full (finished) |
|
ConstructedDate
|
1995 |
|
ConstructionStyleAttachment
|
Detached |
|
CoolingType
|
Central Air Conditioning |
|
ExteriorFinish
|
Aluminum Siding, Brick Veneer |
|
FireplaceFuel
|
Electric |
|
FireplacePresent
|
Yes |
|
FireplaceTotal
|
2 |
|
FireplaceType
|
Other - See Remarks |
|
FoundationType
|
Poured Concrete |
|
HalfBathTotal
|
1 |
|
HeatingFuel
|
Natural Gas |
|
HeatingType
|
Forced Air |
|
StoriesTotal
|
2 |
|
SizeInterior
|
2396 Sqft |
|
Type
|
House |
|
UtilityWater
|
Municipal Water |
Parking
Land
|
Acreage
|
No |
|
LandAmenities
|
Hospital, Park, Place Of Worship, Schools |
|
Sewer
|
Municipal Sewage System |
|
SizeDepth
|
113 Ft |
|
SizeFrontage
|
58 Ft |
|
SizeTotalText
|
Under 1/2 Acre |
|
ZoningDescription
|
Res |
Rooms
| Level |
Type |
Length |
Width |
Dimensions |
|
Second Level |
4pc Bathroom |
|
|
10'3'' x 6'5'' |
|
Second Level |
Bedroom |
|
|
13'11'' x 11'0'' |
|
Second Level |
Bedroom |
|
|
10'5'' x 11'2'' |
|
Second Level |
Bedroom |
|
|
13'10'' x 10'1'' |
|
Second Level |
4pc Bathroom |
|
|
10'6'' x 10'1'' |
|
Second Level |
Primary Bedroom |
|
|
19'7'' x 12'0'' |
|
Lower Level |
Utility Room |
|
|
12' x 11'9'' |
|
Lower Level |
3pc Bathroom |
|
|
7'3'' x 6'10'' |
|
Lower Level |
Cold Room |
|
|
23' x 16'7'' |
|
Lower Level |
Office |
|
|
14'3'' x 11'2'' |
|
Lower Level |
Bedroom |
|
|
14'5'' x 9'7'' |
|
Lower Level |
Media |
|
|
18'11'' x 13'1'' |
|
Lower Level |
Recreation Room |
|
|
17'11'' x 16'4'' |
|
Main Level |
2pc Bathroom |
|
|
5'8'' x 5'2'' |
|
Main Level |
Laundry Room |
|
|
10'8'' x 6'3'' |
|
Main Level |
Family Room |
|
|
21'2'' x 13'0'' |
|
Main Level |
Living Room |
|
|
15'5'' x 11'2'' |
|
Main Level |
Dining Room |
|
|
14'3'' x 11'1'' |
|
Main Level |
Breakfast |
|
|
10'9'' x 10' |
|
Main Level |
Kitchen |
|
|
13'3'' x 11'4'' |
https://www.realtor.ca/real-estate/27443522/90-hedge-lawn-drive-grimsby























