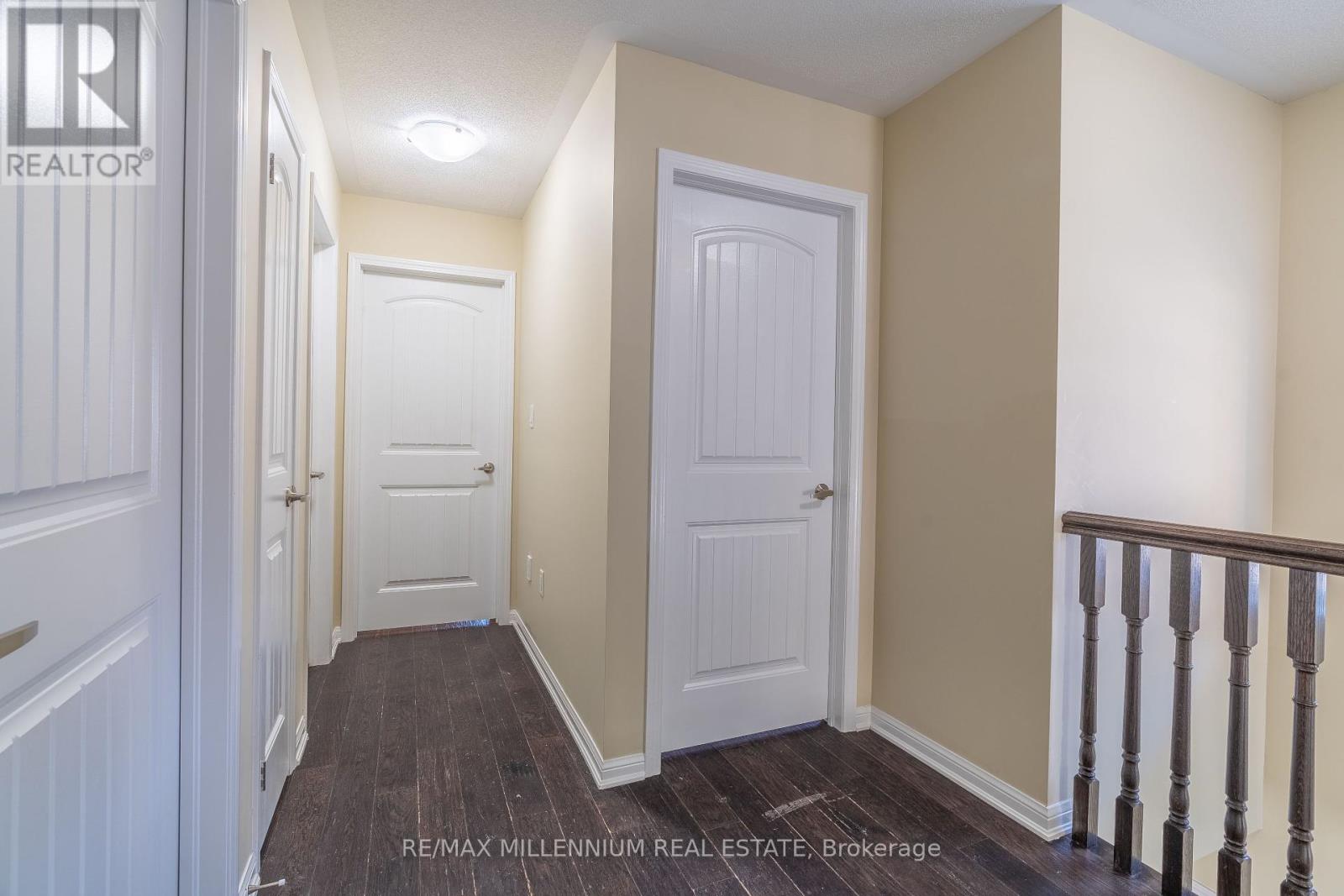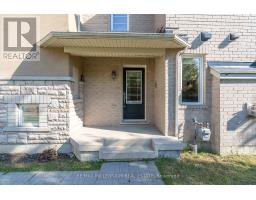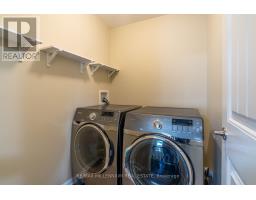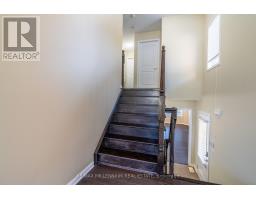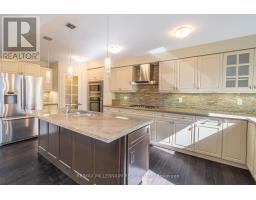4 Bedroom
3 Bathroom
Fireplace
Central Air Conditioning
Forced Air
$1,167,000
Executive townhome by most popular builder. Beautiful Bright And Spacious End Unit Freehold Townhome With The Best Floor Plan In The Community! Large Open Concept Main Level With Functional Layout, Ample Storage And Living Space! Upgraded Oversized Kitchen With Walkout To The Large Backyard, Walk In Pantry, High Quality Appliance. Garage Access On The Main Level And Laundry Is Conveniently Located On The Upper Level. Located Steps Away To The Go Station, Waterfront Trail And Minutes To Amenities And The 401. This Is The Perfect Community For You! (id:47351)
Property Details
|
MLS® Number
|
E9359211 |
|
Property Type
|
Single Family |
|
Community Name
|
Rouge E10 |
|
ParkingSpaceTotal
|
2 |
Building
|
BathroomTotal
|
3 |
|
BedroomsAboveGround
|
3 |
|
BedroomsBelowGround
|
1 |
|
BedroomsTotal
|
4 |
|
Appliances
|
Blinds, Dishwasher, Dryer, Microwave, Refrigerator, Stove, Washer |
|
BasementDevelopment
|
Unfinished |
|
BasementType
|
N/a (unfinished) |
|
ConstructionStyleAttachment
|
Detached |
|
CoolingType
|
Central Air Conditioning |
|
ExteriorFinish
|
Brick |
|
FireplacePresent
|
Yes |
|
FlooringType
|
Hardwood |
|
HalfBathTotal
|
1 |
|
HeatingFuel
|
Natural Gas |
|
HeatingType
|
Forced Air |
|
StoriesTotal
|
2 |
|
Type
|
House |
|
UtilityWater
|
Municipal Water |
Parking
Land
|
Acreage
|
No |
|
Sewer
|
Sanitary Sewer |
|
SizeDepth
|
134 Ft ,6 In |
|
SizeFrontage
|
15 Ft ,3 In |
|
SizeIrregular
|
15.33 X 134.51 Ft |
|
SizeTotalText
|
15.33 X 134.51 Ft |
Rooms
| Level |
Type |
Length |
Width |
Dimensions |
|
Second Level |
Family Room |
3.08 m |
3.08 m |
3.08 m x 3.08 m |
|
Second Level |
Primary Bedroom |
3.6 m |
3.6 m |
3.6 m x 3.6 m |
|
Second Level |
Bedroom 2 |
3.09 m |
3.08 m |
3.09 m x 3.08 m |
|
Second Level |
Bedroom 3 |
3.09 m |
3.65 m |
3.09 m x 3.65 m |
|
Second Level |
Laundry Room |
|
|
Measurements not available |
|
Main Level |
Living Room |
3.08 m |
3.6 m |
3.08 m x 3.6 m |
|
Main Level |
Dining Room |
3.08 m |
3.04 m |
3.08 m x 3.04 m |
|
Main Level |
Kitchen |
6.09 m |
3.04 m |
6.09 m x 3.04 m |
|
Main Level |
Eating Area |
6.09 m |
3.04 m |
6.09 m x 3.04 m |
|
Main Level |
Office |
3.1 m |
3.08 m |
3.1 m x 3.08 m |
https://www.realtor.ca/real-estate/27445003/8-portwine-drive-toronto-rouge-rouge-e10
























