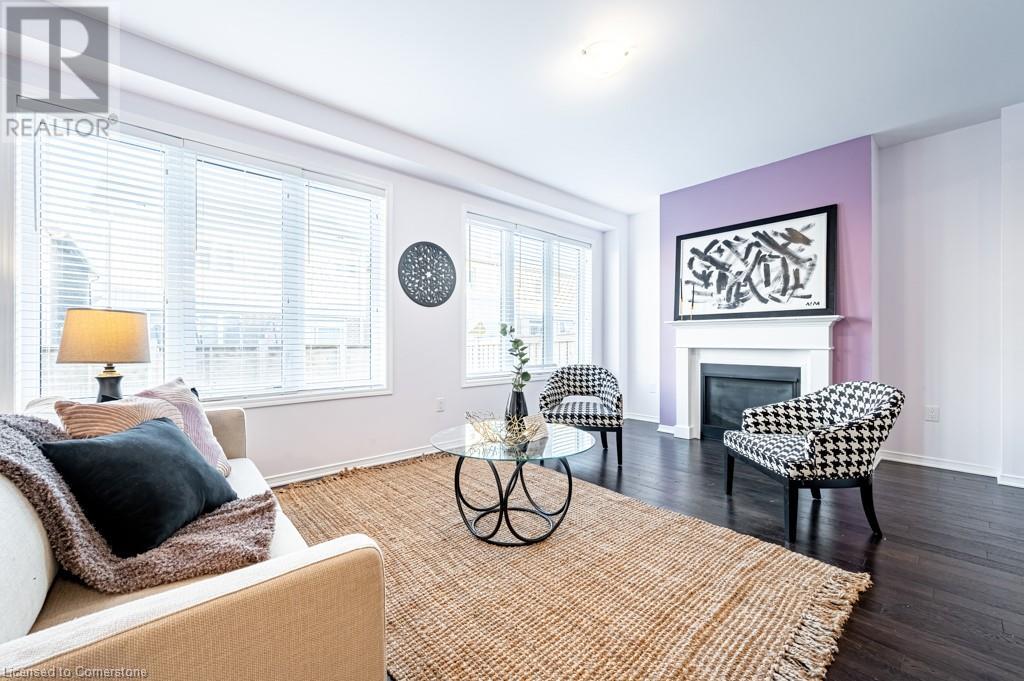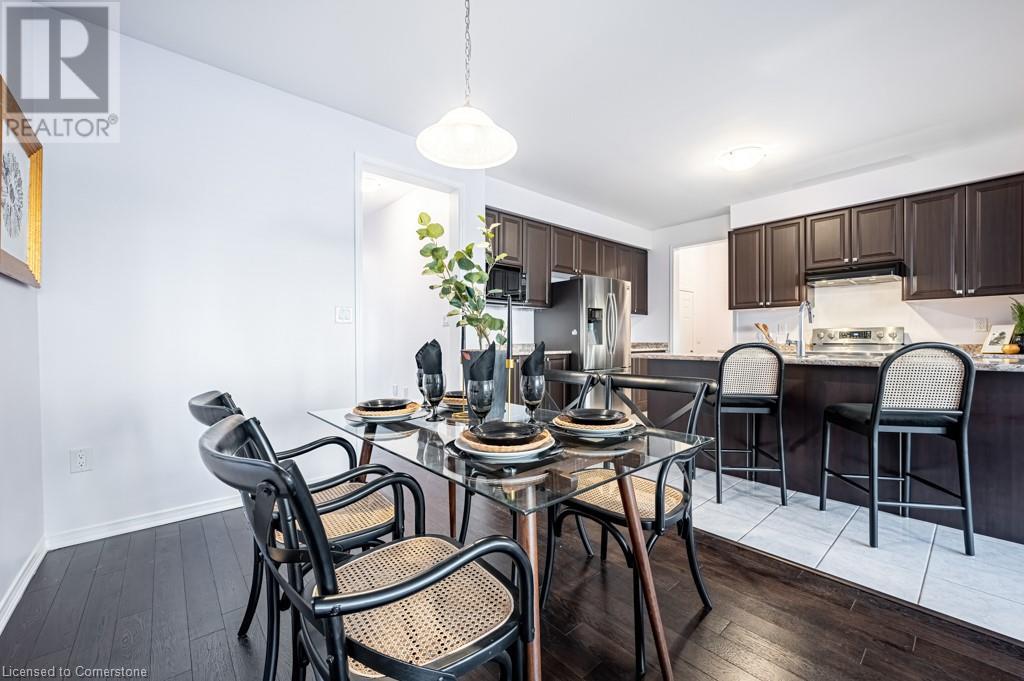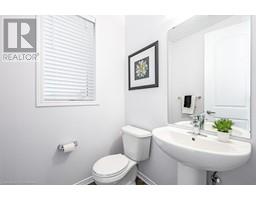4 Bedroom
3 Bathroom
2400 sqft
2 Level
Fireplace
Central Air Conditioning
Forced Air
$975,000
LOCATION! Amazing newer (2018) open concept home, about 2400 sqft on beautiful lot, quiet street in the amazing new AVALON community of Caledonia. Welcoming covered front porch leads to inviting foyer. Prestigious 9 ft ceilings on main level with bonus Planning Centre. Open concept kitchen, dining, living rooms areas complete with gas fireplace on feature wall. Huge pantry and plenty of storage opportunities throughout. Easy access to partially fenced rear yard. Features 4 bedrooms, 2.5 baths, with oversized Primary bedroom boasting luxurious 5 pc bath including double sinks, spa tub and deluxe shower. Handy double garage with inside access. Unfinished basement awaiting your finishing touches. Built 2018. Double drive, partially fenced yard. Upper-level laundry. Make this home YOUR next home! (id:47351)
Property Details
|
MLS® Number
|
40648799 |
|
Property Type
|
Single Family |
|
AmenitiesNearBy
|
Golf Nearby, Park |
|
CommunityFeatures
|
Quiet Area |
|
EquipmentType
|
Water Heater |
|
Features
|
Paved Driveway, Sump Pump, Automatic Garage Door Opener |
|
ParkingSpaceTotal
|
4 |
|
RentalEquipmentType
|
Water Heater |
Building
|
BathroomTotal
|
3 |
|
BedroomsAboveGround
|
4 |
|
BedroomsTotal
|
4 |
|
Appliances
|
Dishwasher, Dryer, Refrigerator, Water Meter, Washer, Microwave Built-in, Gas Stove(s), Garage Door Opener |
|
ArchitecturalStyle
|
2 Level |
|
BasementDevelopment
|
Unfinished |
|
BasementType
|
Full (unfinished) |
|
ConstructedDate
|
2018 |
|
ConstructionStyleAttachment
|
Detached |
|
CoolingType
|
Central Air Conditioning |
|
ExteriorFinish
|
Brick |
|
FireProtection
|
Smoke Detectors |
|
FireplacePresent
|
Yes |
|
FireplaceTotal
|
1 |
|
FoundationType
|
Poured Concrete |
|
HalfBathTotal
|
1 |
|
HeatingFuel
|
Natural Gas |
|
HeatingType
|
Forced Air |
|
StoriesTotal
|
2 |
|
SizeInterior
|
2400 Sqft |
|
Type
|
House |
|
UtilityWater
|
Municipal Water |
Parking
Land
|
AccessType
|
Highway Access |
|
Acreage
|
No |
|
LandAmenities
|
Golf Nearby, Park |
|
Sewer
|
Municipal Sewage System |
|
SizeDepth
|
92 Ft |
|
SizeFrontage
|
34 Ft |
|
SizeTotalText
|
Under 1/2 Acre |
|
ZoningDescription
|
R1 |
Rooms
| Level |
Type |
Length |
Width |
Dimensions |
|
Second Level |
5pc Bathroom |
|
|
12'11'' x 8'2'' |
|
Second Level |
4pc Bathroom |
|
|
9'5'' x 5'7'' |
|
Second Level |
Laundry Room |
|
|
7'10'' x 7'8'' |
|
Second Level |
Bedroom |
|
|
14'1'' x 10'0'' |
|
Second Level |
Bedroom |
|
|
12'11'' x 9'11'' |
|
Second Level |
Bedroom |
|
|
16'1'' x 15'11'' |
|
Second Level |
Primary Bedroom |
|
|
17'8'' x 11'11'' |
|
Main Level |
2pc Bathroom |
|
|
5'5'' x 4'11'' |
|
Main Level |
Living Room |
|
|
19'0'' x 12'4'' |
|
Main Level |
Dining Room |
|
|
11'4'' x 9'1'' |
|
Main Level |
Kitchen |
|
|
11'5'' x 13'5'' |
https://www.realtor.ca/real-estate/27444856/38-mccargow-drive-caledonia






























































