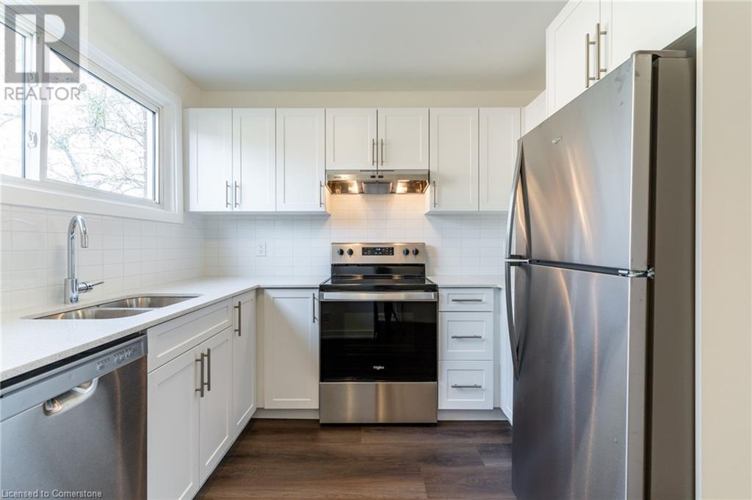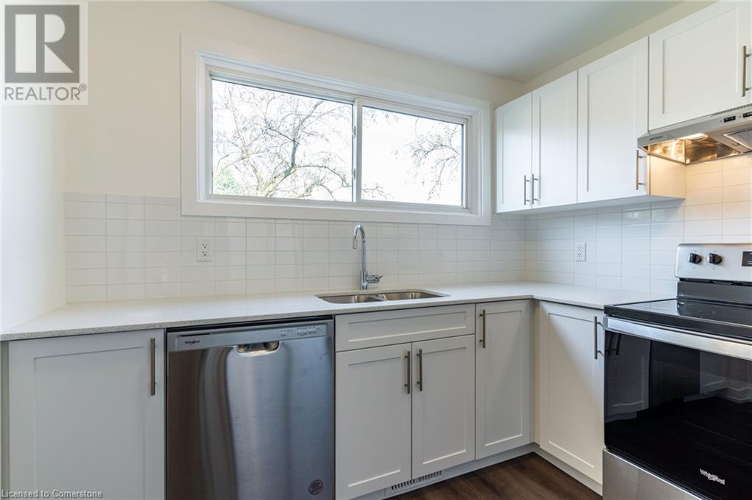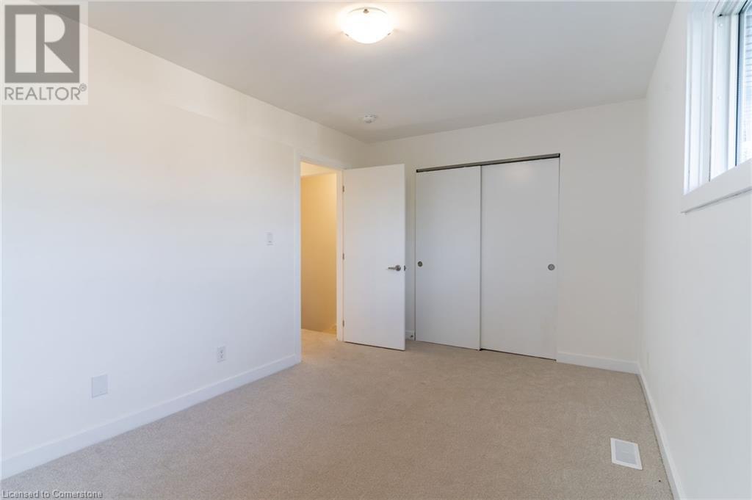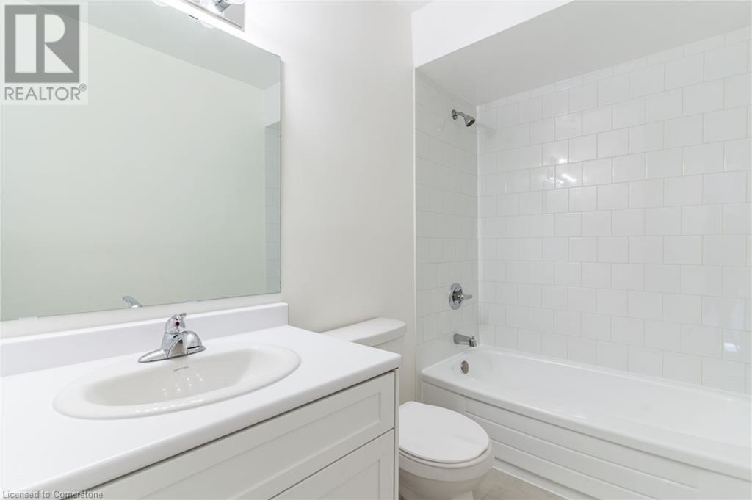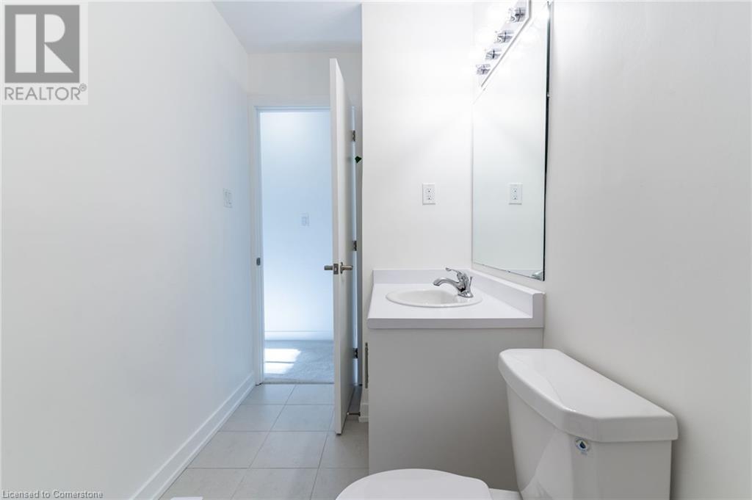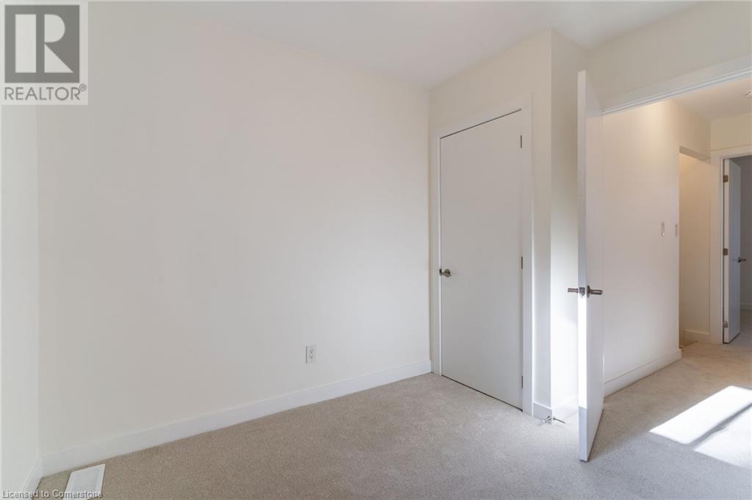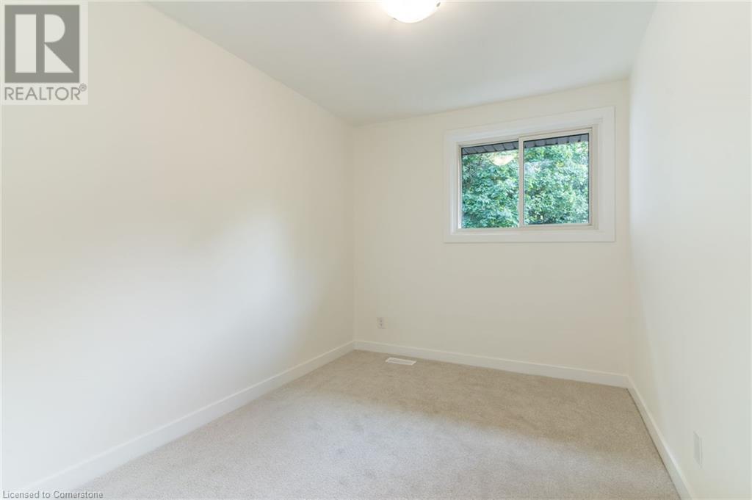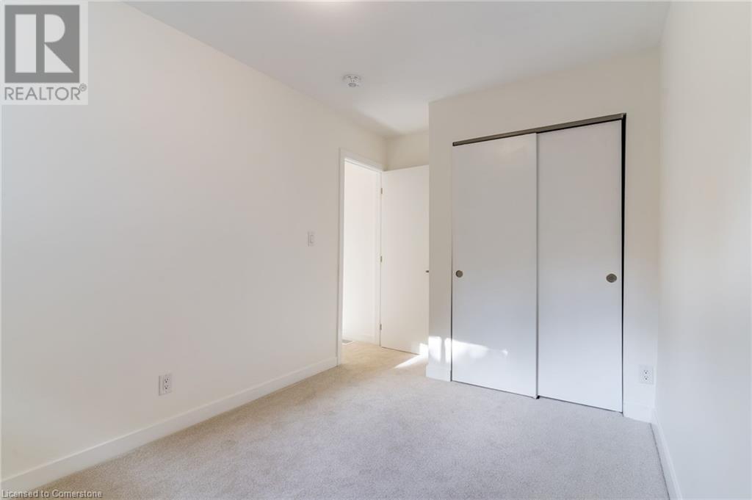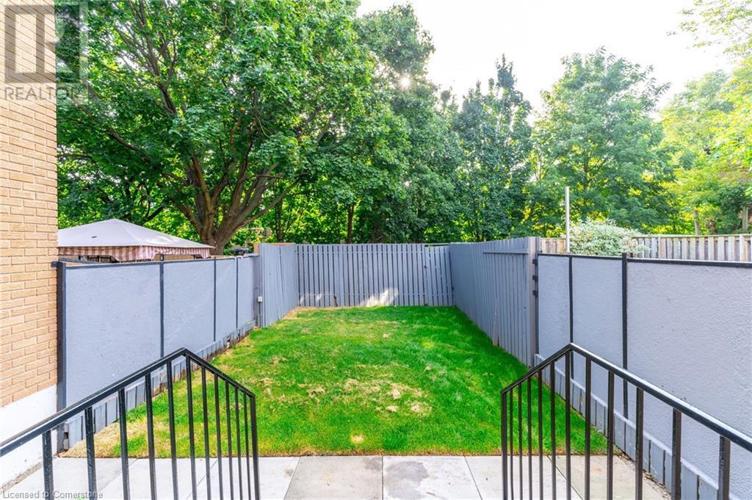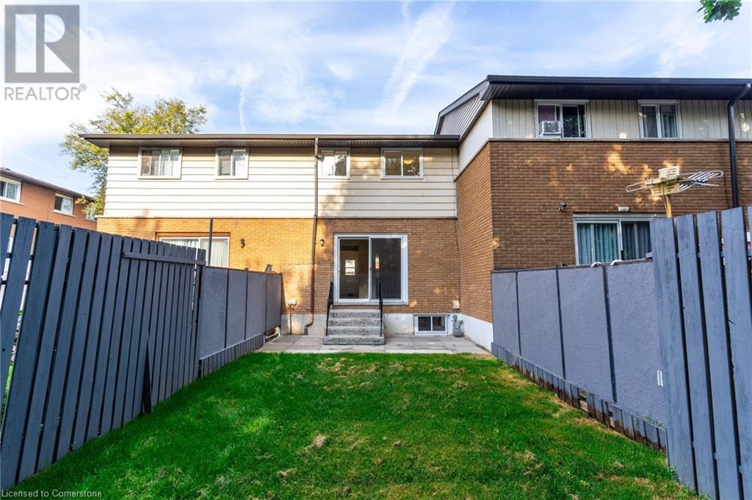$449,900Maintenance, Insurance, Water, Parking
$431.35 Monthly
Maintenance, Insurance, Water, Parking
$431.35 Monthly$40,000 IN SAVINGS WITH AN EXTENDED CLOSING!!! Discover 76 Woodman Drive North, a beautifully updated townhome offering modern finishes and an extended closing option. The main level features a bright kitchen with new cabinetry, stunning quartz countertops, and stainless steel appliances. Enjoy the comfort of a separate living room and dining room, both adorned with stylish wide plank vinyl flooring. Upstairs, you'll find three well-sized bedrooms, including a primary bedroom with a full wall closet, and a sleek 4-piece bathroom. The unfinished basement provides great storage or potential for further development. Outside, the private backyard offers the perfect spot to unwind. One exclusive parking spot is included. Ideally located with easy access to highways, public transit, shopping, and schools. Dont miss the opportunity to make this updated home yours! (id:47351)
Property Details
| MLS® Number | 40650259 |
| Property Type | Single Family |
| AmenitiesNearBy | Public Transit, Schools, Shopping |
| CommunityFeatures | Quiet Area |
| EquipmentType | Water Heater |
| Features | Southern Exposure |
| ParkingSpaceTotal | 1 |
| RentalEquipmentType | Water Heater |
Building
| BathroomTotal | 2 |
| BedroomsAboveGround | 3 |
| BedroomsTotal | 3 |
| Appliances | Dishwasher, Dryer, Refrigerator, Stove, Washer, Hood Fan |
| ArchitecturalStyle | 2 Level |
| BasementDevelopment | Unfinished |
| BasementType | Full (unfinished) |
| ConstructionStyleAttachment | Attached |
| CoolingType | None |
| ExteriorFinish | Brick, Vinyl Siding |
| FoundationType | Block |
| HalfBathTotal | 1 |
| HeatingType | Forced Air |
| StoriesTotal | 2 |
| SizeInterior | 1150 Sqft |
| Type | Row / Townhouse |
| UtilityWater | Municipal Water |
Parking
| None |
Land
| AccessType | Road Access, Highway Nearby |
| Acreage | No |
| LandAmenities | Public Transit, Schools, Shopping |
| Sewer | Municipal Sewage System |
| SizeTotalText | Under 1/2 Acre |
| ZoningDescription | Residential Townhouse |
Rooms
| Level | Type | Length | Width | Dimensions |
|---|---|---|---|---|
| Second Level | Primary Bedroom | 14'1'' x 9'4'' | ||
| Second Level | 4pc Bathroom | 9'9'' x 5'0'' | ||
| Second Level | Bedroom | 11'0'' x 8'1'' | ||
| Second Level | Bedroom | 9'1'' x 8'9'' | ||
| Main Level | Living Room | 13'8'' x 10'7'' | ||
| Main Level | 2pc Bathroom | 6'6'' x 3'0'' | ||
| Main Level | Dining Room | 13'8'' x 7'6'' | ||
| Main Level | Kitchen | 10'0'' x 9'5'' |
https://www.realtor.ca/real-estate/27444854/76-woodman-drive-n-hamilton





