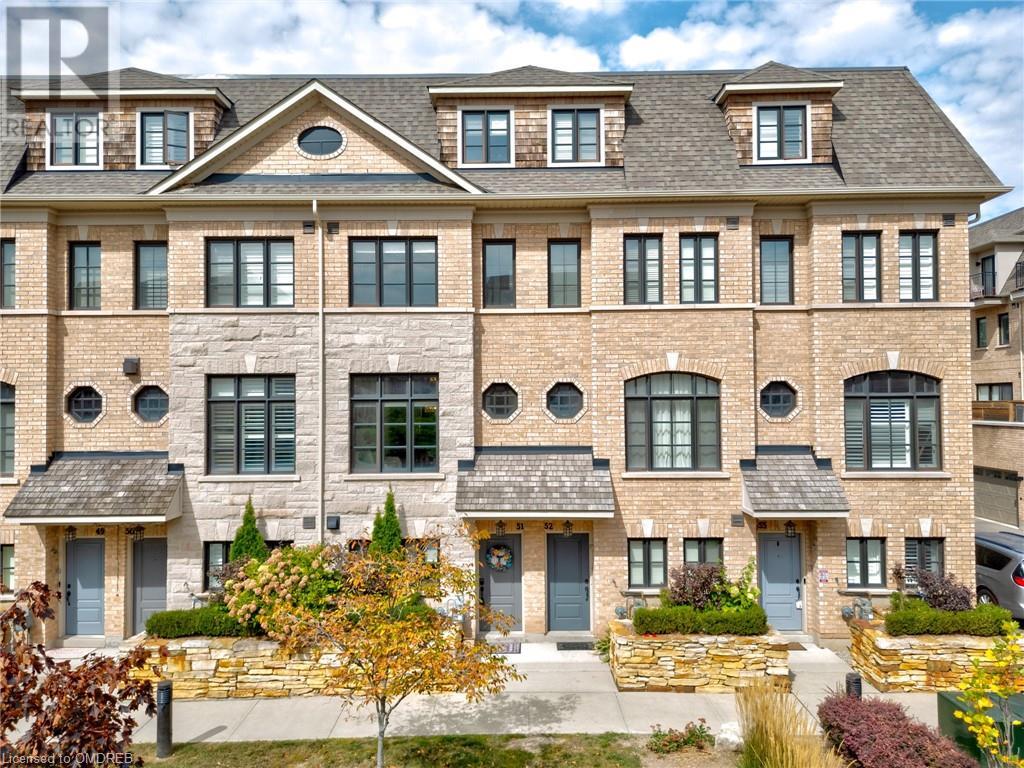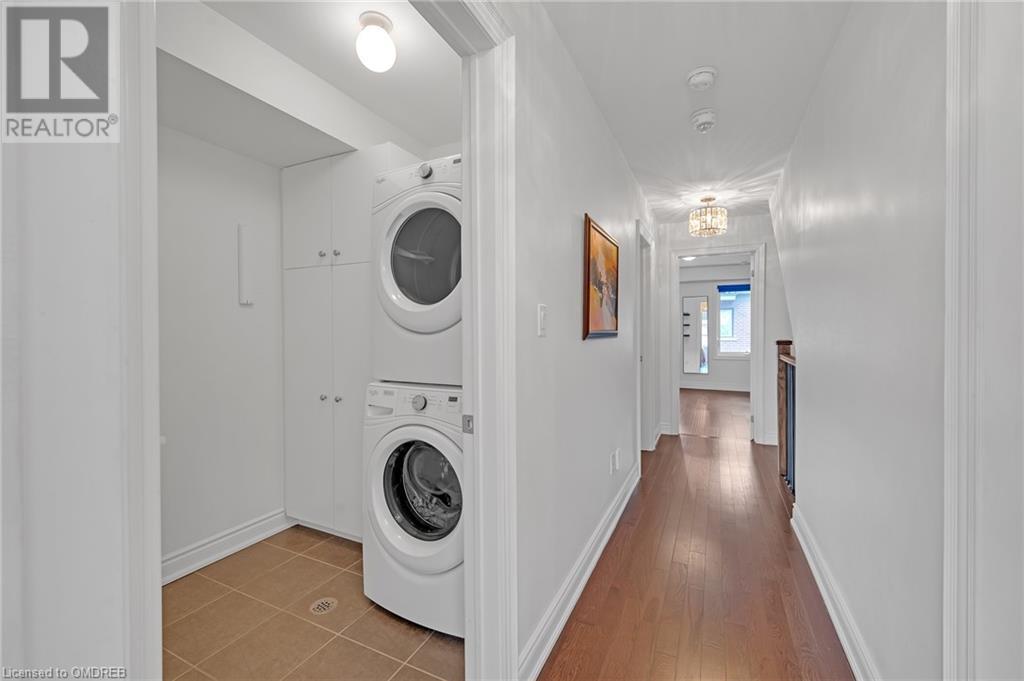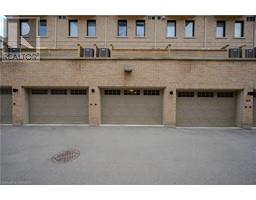3 Bedroom
3 Bathroom
1784.66 sqft
3 Level
Central Air Conditioning
Forced Air
$1,099,000
Stunning luxury townhome! Discover your dream home in the heart of Oakville's prestigious River Oaks community! This exquisite 4-storey townhome offers a perfect blend of modern design and practical living, featuring over 1750 sqft of beautifully finished space. Enjoy a thoughtfully designed interior with abundant natural light and elegant finishes. A versatile office space on the main floor is ideal for remote work or study. Cook and entertain in style with a spacious kitchen and dining area that opens to a private deck—perfect for al fresco dining. Relax in style as a family in the spacious living room. The third floor features two great bedrooms and a well-appointed 4-piece bath. Retreat to the top floor where you’ll find a stunning primary suite complete with a large walk-in closet that has tons of storage opportunity, a 5-piece ensuite bath, and your own private balcony. The large 2-car attached garage provides plenty of space for vehicles and ample storage. Visitor parking at all times! Easy access to top private schools (Appleby College, King’s Christian) and public school with IB programs! Situated close to a variety of amenities, parks, walking trails, and major highways, you’ll enjoy both convenience and tranquility in this sought-after neighbourhood. Don’t miss your chance to own this luxurious townhome—come see it today! (id:47351)
Property Details
|
MLS® Number
|
40649017 |
|
Property Type
|
Single Family |
|
AmenitiesNearBy
|
Place Of Worship, Shopping |
|
EquipmentType
|
Water Heater |
|
ParkingSpaceTotal
|
2 |
|
RentalEquipmentType
|
Water Heater |
Building
|
BathroomTotal
|
3 |
|
BedroomsAboveGround
|
3 |
|
BedroomsTotal
|
3 |
|
Appliances
|
Dishwasher, Dryer, Refrigerator, Stove, Washer, Window Coverings |
|
ArchitecturalStyle
|
3 Level |
|
BasementType
|
None |
|
ConstructionStyleAttachment
|
Attached |
|
CoolingType
|
Central Air Conditioning |
|
ExteriorFinish
|
Brick Veneer, Stone |
|
FireProtection
|
Alarm System |
|
HalfBathTotal
|
1 |
|
HeatingFuel
|
Natural Gas |
|
HeatingType
|
Forced Air |
|
StoriesTotal
|
3 |
|
SizeInterior
|
1784.66 Sqft |
|
Type
|
Row / Townhouse |
|
UtilityWater
|
Municipal Water |
Parking
|
Attached Garage
|
|
|
Visitor Parking
|
|
Land
|
AccessType
|
Highway Access |
|
Acreage
|
No |
|
LandAmenities
|
Place Of Worship, Shopping |
|
Sewer
|
Municipal Sewage System |
|
SizeFrontage
|
14 Ft |
|
SizeTotalText
|
Under 1/2 Acre |
|
ZoningDescription
|
Mu2 Sp:354 |
Rooms
| Level |
Type |
Length |
Width |
Dimensions |
|
Second Level |
Living Room |
|
|
13'3'' x 13'9'' |
|
Second Level |
Kitchen |
|
|
13'3'' x 13'5'' |
|
Second Level |
Dining Room |
|
|
9'8'' x 13'2'' |
|
Third Level |
Laundry Room |
|
|
5'6'' x 7'1'' |
|
Third Level |
Bedroom |
|
|
13'3'' x 10'8'' |
|
Third Level |
Bedroom |
|
|
13'2'' x 13'1'' |
|
Third Level |
4pc Bathroom |
|
|
5'6'' x 8'5'' |
|
Main Level |
Utility Room |
|
|
3'7'' x 6'3'' |
|
Main Level |
Office |
|
|
8'10'' x 8'5'' |
|
Main Level |
2pc Bathroom |
|
|
4'11'' x 3'7'' |
|
Upper Level |
Storage |
|
|
13'4'' x 6'5'' |
|
Upper Level |
5pc Bathroom |
|
|
12'9'' x 10'4'' |
|
Upper Level |
Primary Bedroom |
|
|
13'4'' x 21'11'' |
https://www.realtor.ca/real-estate/27444700/275-royalton-common-oakville-unit-51-oakville












































































