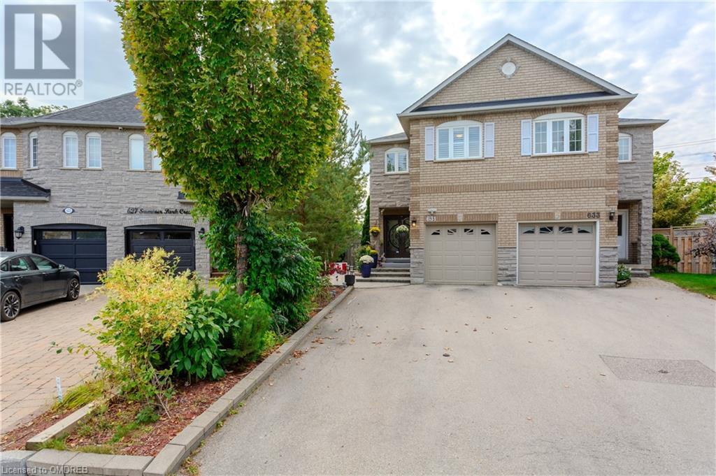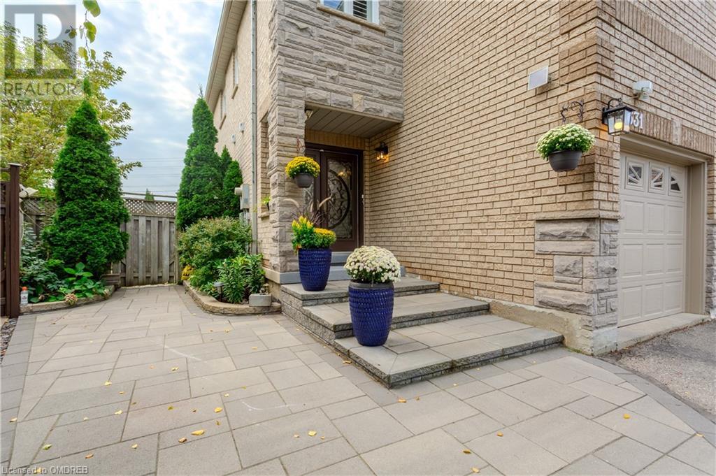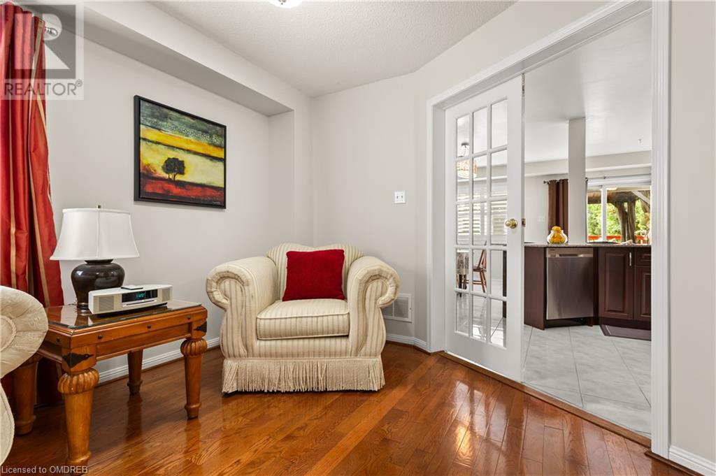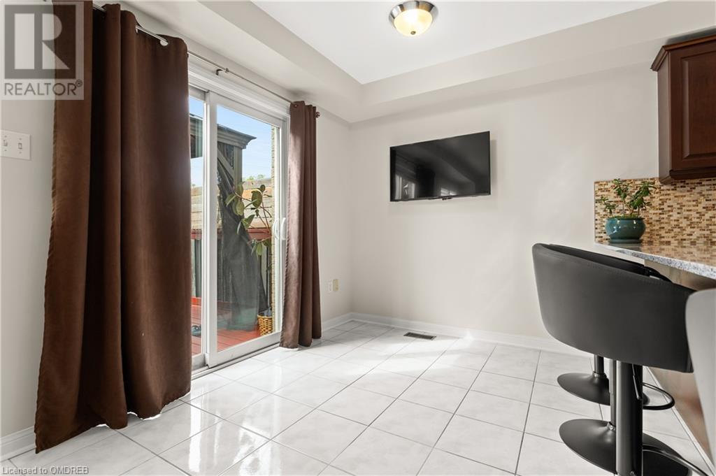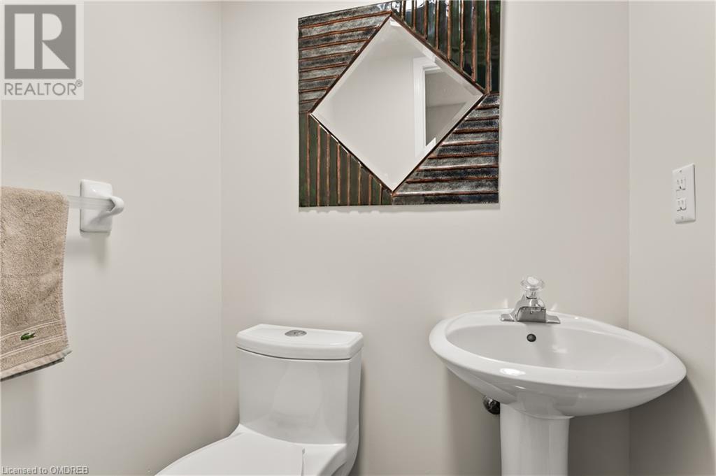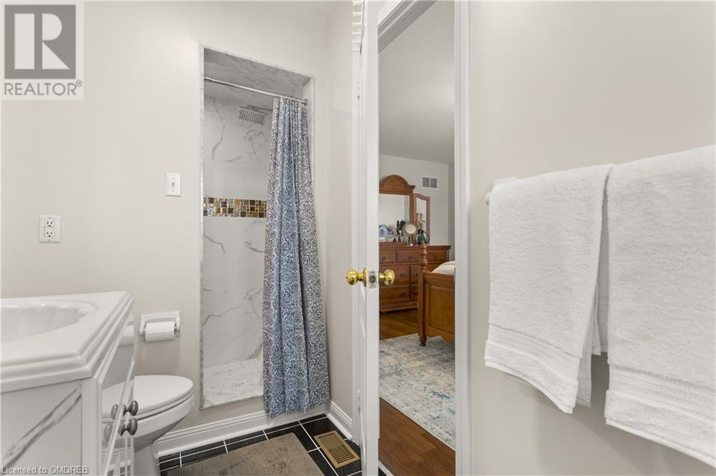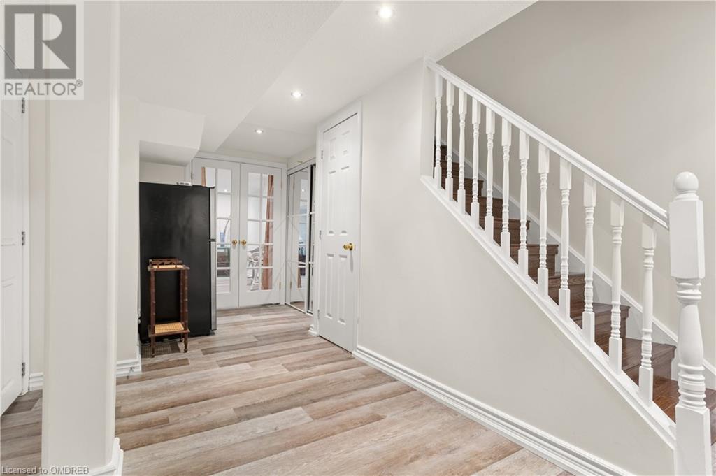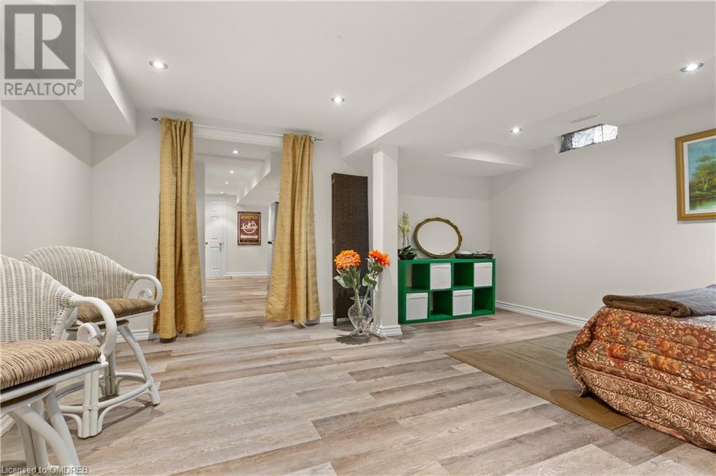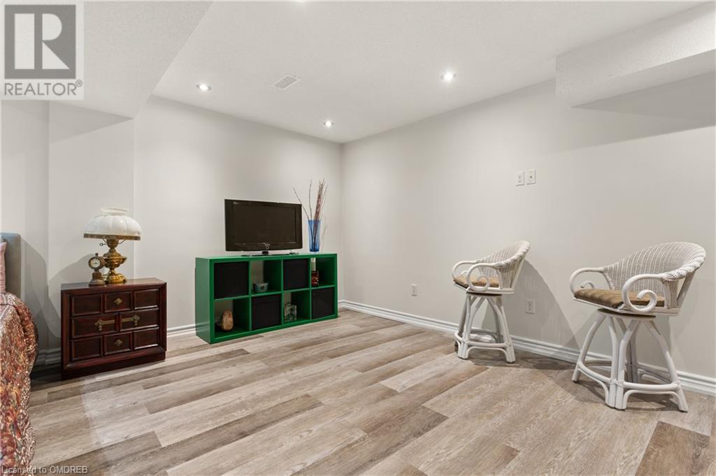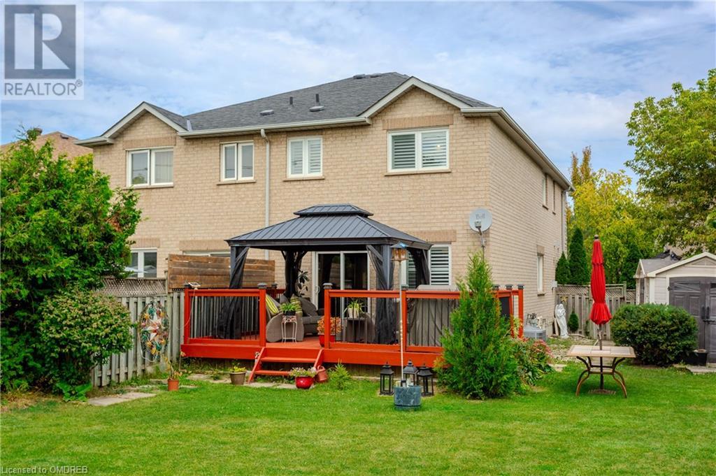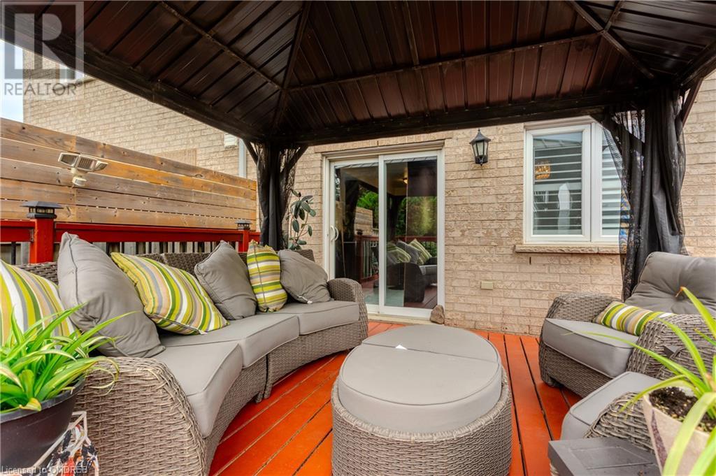4 Bedroom
4 Bathroom
1813 sqft
2 Level
Central Air Conditioning
Forced Air
Landscaped
$1,039,000
Welcome to this charming 3+1 bedroom, 3.1 bathroom semi-detached home in the desirable Fairview district of Mississauga! This turn-key property boasts a spacious 168 ft oversized pie-shaped lot, providing ample outdoor space and privacy. Step inside to discover an inviting upgraded eat-in kitchen with dark wood cabinets, granite countertops, and stainless steel appliances. The main level features elegant dark wood floors, a cozy gas fireplace, and upgraded wood stairs with black pickets. Upstairs, you’ll find three generous bedrooms and two full baths, all showcasing impressive dark wood flooring. The lower level offers versatility with a bedroom/rec room, a 3-piece bath, and extra pantry/storage space with new flooring. Enjoy the convenience of being just moments away from the vibrant Square One Shopping Mall, an array of restaurants, plazas, schools, and community parks. This home is perfect for those seeking comfort and accessibility in a thriving neighborhood! (id:47351)
Open House
This property has open houses!
Starts at:
2:00 pm
Ends at:
4:00 pm
Property Details
|
MLS® Number
|
40635830 |
|
Property Type
|
Single Family |
|
AmenitiesNearBy
|
Hospital, Park, Public Transit, Schools, Shopping |
|
CommunityFeatures
|
Community Centre |
|
EquipmentType
|
Water Heater |
|
ParkingSpaceTotal
|
3 |
|
RentalEquipmentType
|
Water Heater |
Building
|
BathroomTotal
|
4 |
|
BedroomsAboveGround
|
3 |
|
BedroomsBelowGround
|
1 |
|
BedroomsTotal
|
4 |
|
Appliances
|
Dishwasher, Dryer, Refrigerator, Stove, Washer, Microwave Built-in |
|
ArchitecturalStyle
|
2 Level |
|
BasementDevelopment
|
Finished |
|
BasementType
|
Full (finished) |
|
ConstructionStyleAttachment
|
Semi-detached |
|
CoolingType
|
Central Air Conditioning |
|
ExteriorFinish
|
Brick |
|
FoundationType
|
Unknown |
|
HalfBathTotal
|
1 |
|
HeatingType
|
Forced Air |
|
StoriesTotal
|
2 |
|
SizeInterior
|
1813 Sqft |
|
Type
|
House |
|
UtilityWater
|
Municipal Water |
Parking
Land
|
Acreage
|
No |
|
LandAmenities
|
Hospital, Park, Public Transit, Schools, Shopping |
|
LandscapeFeatures
|
Landscaped |
|
Sewer
|
Municipal Sewage System |
|
SizeDepth
|
140 Ft |
|
SizeFrontage
|
16 Ft |
|
SizeTotalText
|
Under 1/2 Acre |
|
ZoningDescription
|
Rm5 |
Rooms
| Level |
Type |
Length |
Width |
Dimensions |
|
Second Level |
4pc Bathroom |
|
|
Measurements not available |
|
Second Level |
Bedroom |
|
|
14'2'' x 9'8'' |
|
Second Level |
Bedroom |
|
|
17'2'' x 16'9'' |
|
Second Level |
4pc Bathroom |
|
|
Measurements not available |
|
Second Level |
Primary Bedroom |
|
|
18'4'' x 11'3'' |
|
Lower Level |
Storage |
|
|
13'8'' x 7'4'' |
|
Lower Level |
3pc Bathroom |
|
|
Measurements not available |
|
Lower Level |
Bedroom |
|
|
16'9'' x 15'8'' |
|
Main Level |
2pc Bathroom |
|
|
Measurements not available |
|
Main Level |
Eat In Kitchen |
|
|
16'9'' x 7'4'' |
|
Main Level |
Kitchen |
|
|
16'9'' x 11'7'' |
|
Main Level |
Living Room |
|
|
16'9'' x 19'3'' |
https://www.realtor.ca/real-estate/27443211/631-summer-park-crescent-mississauga
