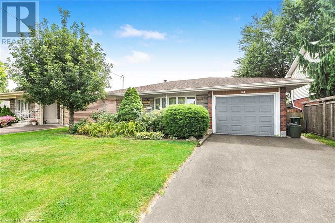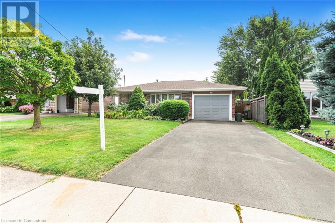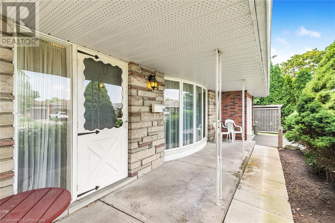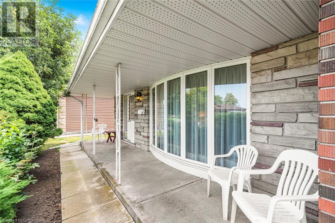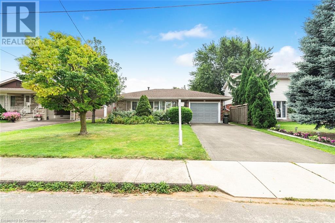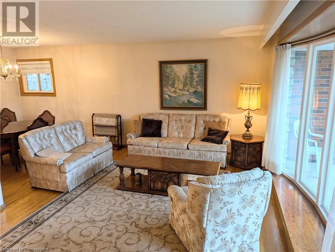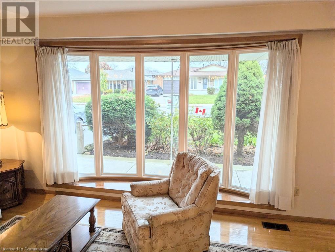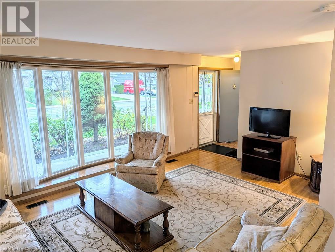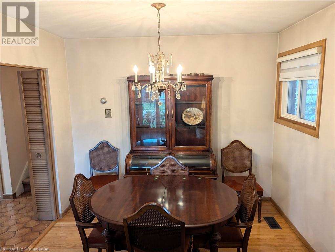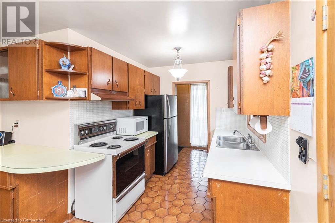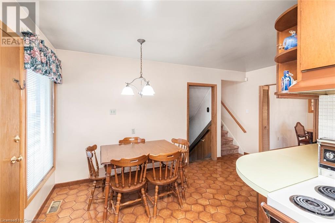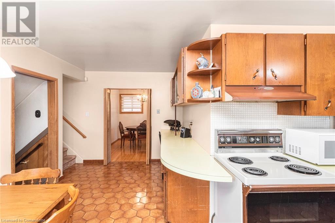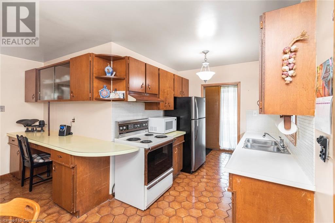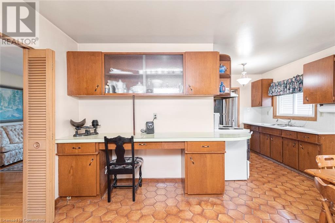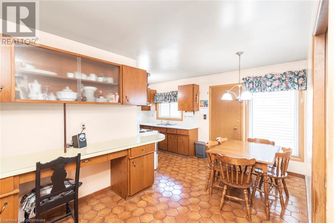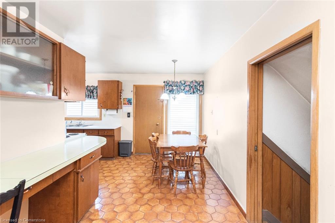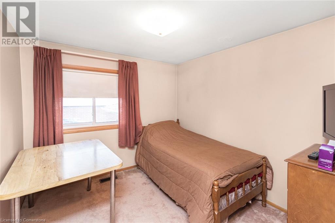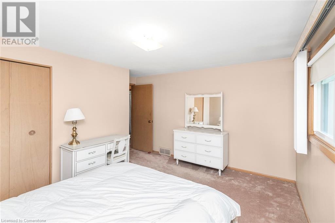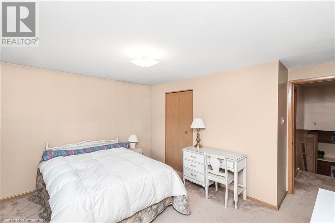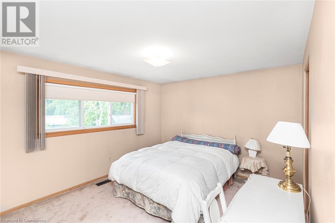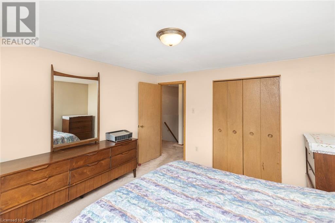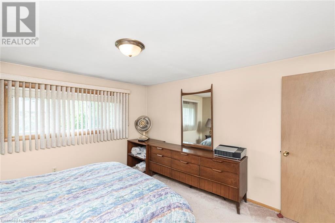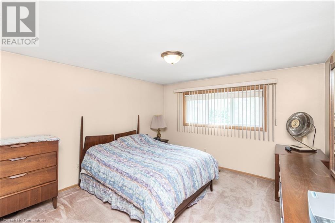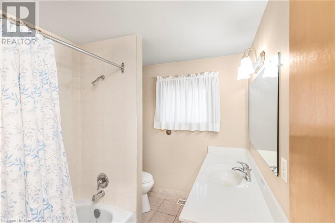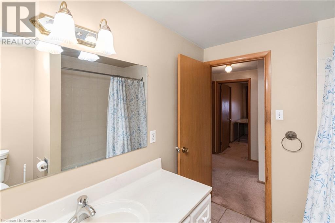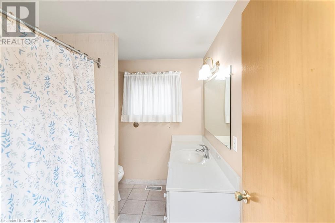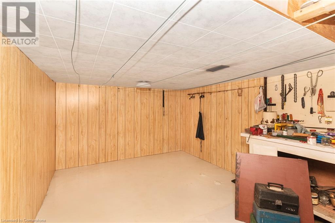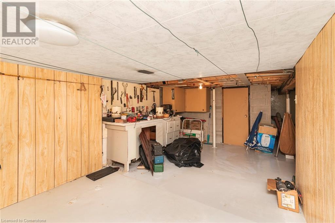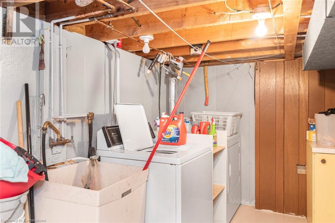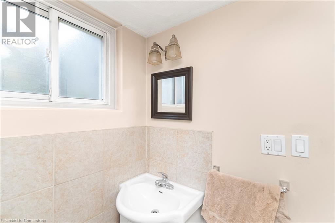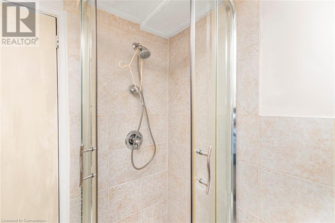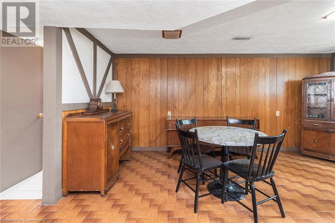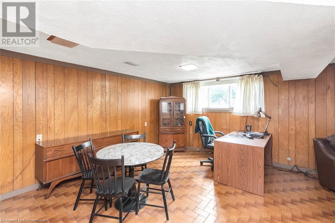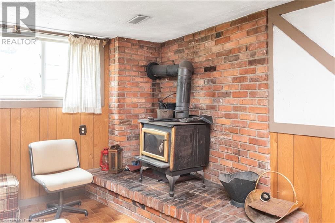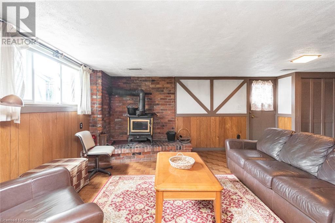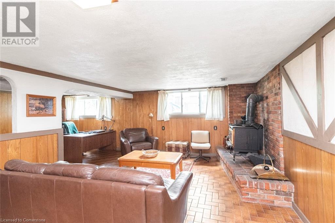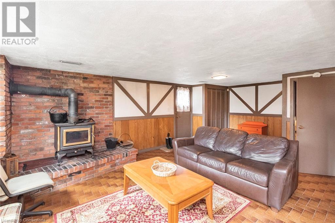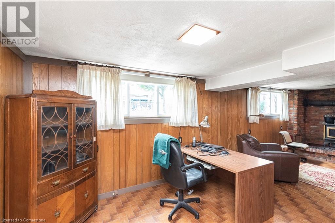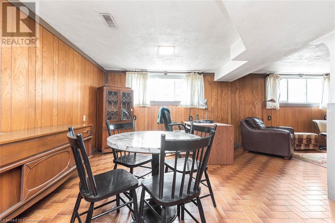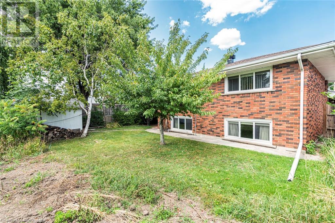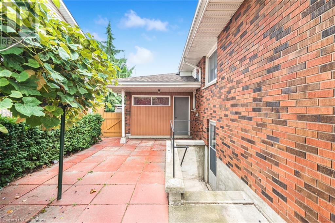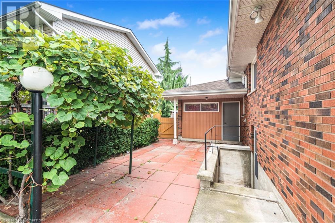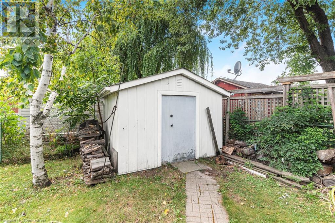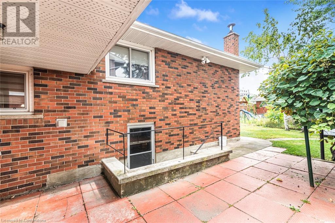3 Bedroom
2 Bathroom
1063 sqft
Forced Air
$744,000
Quality never goes out of style! This all brick 4 level backsplit has been lovingly maintained over the years. It features pristine hardwood floors on the main levels and under the carpet in the bedrooms. The lower level is only 4 feet below grade and sundrenched with oversized windows and a side entrance. This home features vinyl windows, 25 year shingles, insulated garage door and level asphalt paved driveway. Room measurements are considered to be approximate buyer to do own due diligence. (id:47351)
Open House
This property has open houses!
January
12
Sunday
Starts at:
2:00 pm
Ends at:4:00 pm
Property Details
| MLS® Number | XH4202771 |
| Property Type | Single Family |
| EquipmentType | Water Heater |
| Features | Paved Driveway |
| ParkingSpaceTotal | 3 |
| RentalEquipmentType | Water Heater |
| Structure | Shed |
Building
| BathroomTotal | 2 |
| BedroomsAboveGround | 3 |
| BedroomsTotal | 3 |
| BasementDevelopment | Unfinished |
| BasementType | Partial (unfinished) |
| ConstructionStyleAttachment | Detached |
| ExteriorFinish | Brick |
| FoundationType | Poured Concrete |
| HeatingFuel | Natural Gas |
| HeatingType | Forced Air |
| SizeInterior | 1063 Sqft |
| Type | House |
| UtilityWater | Municipal Water |
Parking
| Attached Garage |
Land
| Acreage | No |
| Sewer | Municipal Sewage System |
| SizeDepth | 99 Ft |
| SizeFrontage | 50 Ft |
| SizeTotalText | Under 1/2 Acre |
| SoilType | Clay |
Rooms
| Level | Type | Length | Width | Dimensions |
|---|---|---|---|---|
| Second Level | Bedroom | 13'0'' x 11'8'' | ||
| Second Level | Bedroom | 10'0'' x 13'2'' | ||
| Second Level | Bedroom | 10'0'' x 9'0'' | ||
| Second Level | 4pc Bathroom | Measurements not available | ||
| Basement | Cold Room | Measurements not available | ||
| Basement | Utility Room | Measurements not available | ||
| Basement | Laundry Room | Measurements not available | ||
| Lower Level | 3pc Bathroom | Measurements not available | ||
| Lower Level | Office | 1'1'' x 1'1'' | ||
| Lower Level | Recreation Room | Measurements not available | ||
| Main Level | Living Room | 11'5'' x 17'7'' | ||
| Main Level | Dining Room | 12'7'' x 9'0'' | ||
| Main Level | Eat In Kitchen | 16' x 8'10'' |
https://www.realtor.ca/real-estate/27427442/14-calvert-avenue-hamilton
