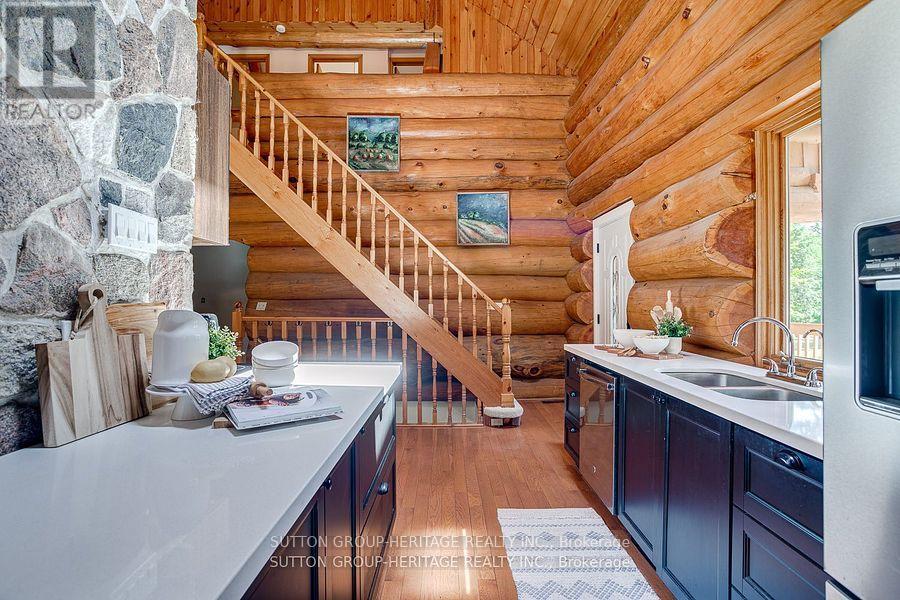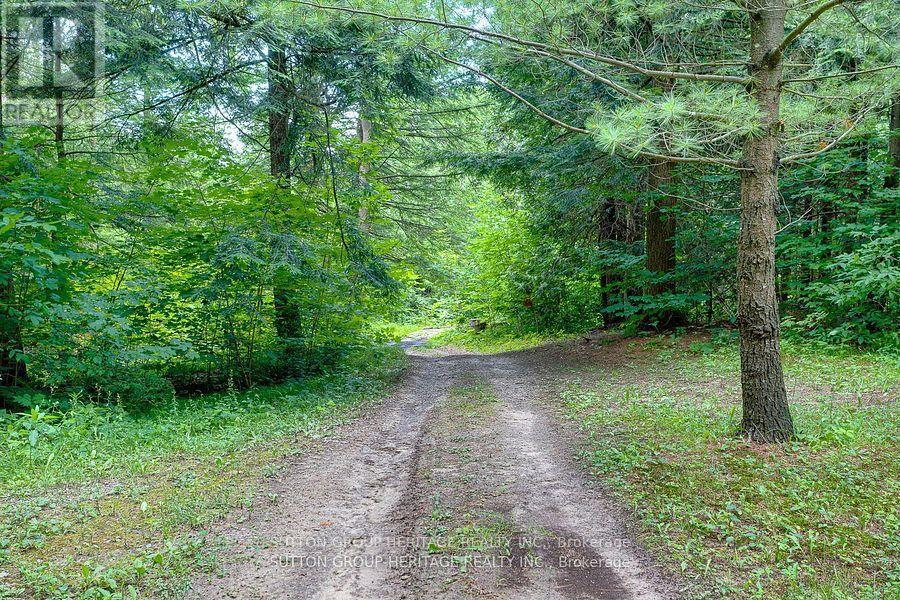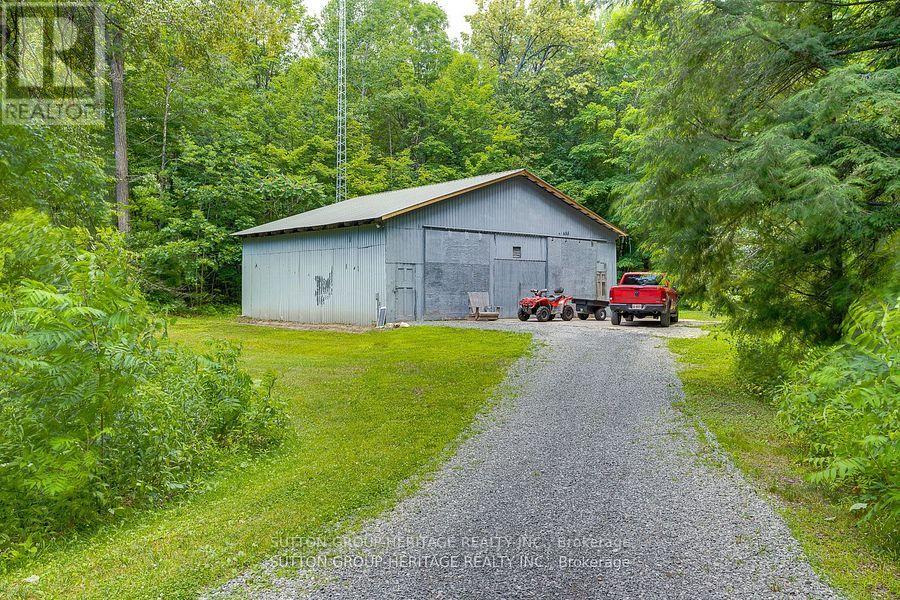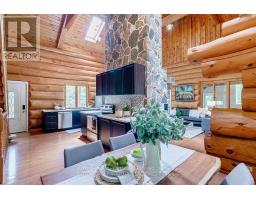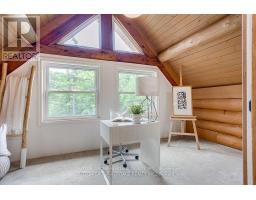4 Bedroom
3 Bathroom
Fireplace
Central Air Conditioning
Forced Air
Acreage
$1,595,000
If you love the changing of the seasons then you will want to change your address! Custom-made log home with wrap-around deck nestled in 35 acre forested property. Step into the open concept great room with hand-hewn trusses that span the wide of the home with ceilings 21 ft tall! There's plenty of room to spread out with 4 bedrooms plus 3 full bathrooms. The basement is completely finished & includes tonnes of storage & walkout to a private patio overlooking the creek. There's also a separate office and craft area, perfect for working from home or extra space for the family. Outside there's a 4 bay run-in plus 40 x 40 ft shop with dedicated 200 amp service & a vehicle lift. Looking to enjoy the great outdoors? There's over 3kms of groomed trails on the property, with private areas for camping and a 50x100 ft garden with it's own shed. Both Ganaraska Forest and Brimacombe Ski Hill are 5 minutes away plus you're less than 10min to the 115 & 407 making commuting a breeze **** EXTRAS **** There has also been a tonne of updates: wood stove insert, carpet, back room, furnace, shop roof, run-in, water system, fenced side yard, tower for internet, septic tank risers, electrical, some appliances, shed in back garden & more! (id:47351)
Property Details
|
MLS® Number
|
E9355251 |
|
Property Type
|
Single Family |
|
Community Name
|
Rural Clarington |
|
CommunityFeatures
|
School Bus |
|
Features
|
Wooded Area, Ravine |
|
ParkingSpaceTotal
|
9 |
|
Structure
|
Drive Shed, Workshop |
Building
|
BathroomTotal
|
3 |
|
BedroomsAboveGround
|
4 |
|
BedroomsTotal
|
4 |
|
Appliances
|
Dishwasher, Dryer, Refrigerator, Stove, Washer |
|
BasementDevelopment
|
Finished |
|
BasementFeatures
|
Walk Out |
|
BasementType
|
Full (finished) |
|
ConstructionStyleAttachment
|
Detached |
|
CoolingType
|
Central Air Conditioning |
|
ExteriorFinish
|
Log |
|
FireplacePresent
|
Yes |
|
FlooringType
|
Hardwood, Carpeted, Laminate, Tile |
|
FoundationType
|
Unknown |
|
HeatingFuel
|
Propane |
|
HeatingType
|
Forced Air |
|
StoriesTotal
|
2 |
|
Type
|
House |
Land
|
Acreage
|
Yes |
|
FenceType
|
Fenced Yard |
|
Sewer
|
Septic System |
|
SizeFrontage
|
35 M |
|
SizeIrregular
|
35 Acre ; Hydro Easement |
|
SizeTotalText
|
35 Acre ; Hydro Easement|25 - 50 Acres |
|
SurfaceWater
|
River/stream |
Rooms
| Level |
Type |
Length |
Width |
Dimensions |
|
Second Level |
Bedroom 3 |
4.71 m |
6.43 m |
4.71 m x 6.43 m |
|
Second Level |
Bedroom 4 |
4.69 m |
6.47 m |
4.69 m x 6.47 m |
|
Basement |
Family Room |
8.82 m |
6.87 m |
8.82 m x 6.87 m |
|
Basement |
Utility Room |
4.54 m |
4.98 m |
4.54 m x 4.98 m |
|
Ground Level |
Kitchen |
4.62 m |
4.69 m |
4.62 m x 4.69 m |
|
Ground Level |
Family Room |
7.16 m |
4.49 m |
7.16 m x 4.49 m |
|
Ground Level |
Dining Room |
4.48 m |
2.5 m |
4.48 m x 2.5 m |
|
Ground Level |
Primary Bedroom |
4.5 m |
3.29 m |
4.5 m x 3.29 m |
|
Ground Level |
Bedroom 2 |
4.6 m |
2.76 m |
4.6 m x 2.76 m |
https://www.realtor.ca/real-estate/27435138/6840-soper-road-clarington-rural-clarington






