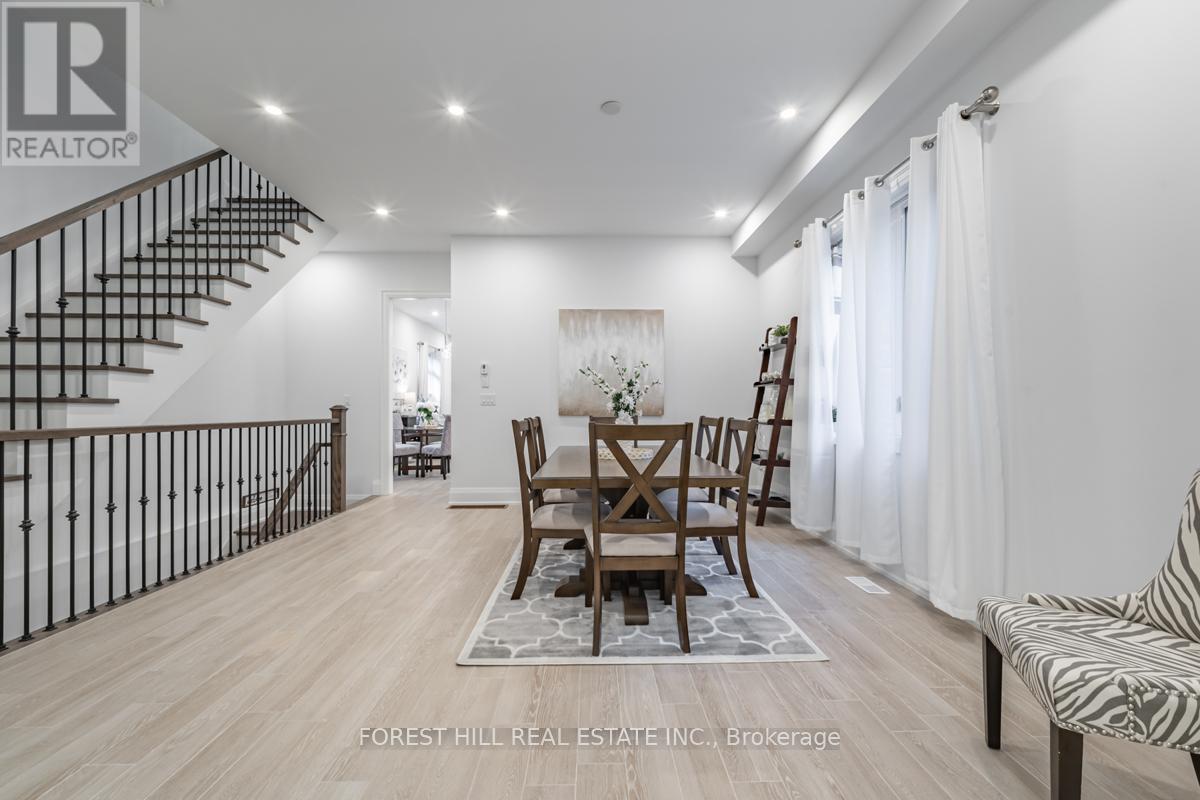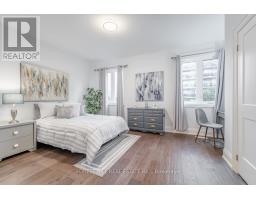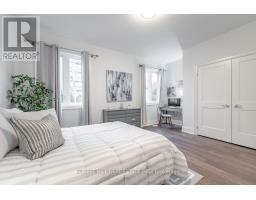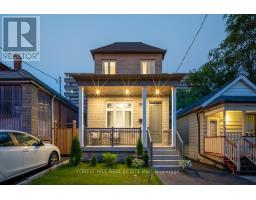$1,888,000
Stunning & unique one of a kind custom-built home! Over 4200 sqft of living space. Situated in prime location, this luxurious property was built in 2022 from foundation up w/top quality finishes from top to bottom. Soaring 10' smooth ceilings on the main floor & 9' on the 2nd floor & 9ft in bsmt. Incredible Attention to detail that went into every inch of this masterpiece. The elegant oak-stairs with wrought iron pickets, potlights, & skylight set the tone for the exquisite finishes throughout. Gourmet kitchen is a dream w/beautiful quartz countertops, top-of-the-line appliances,&le storage space. doors are solid wood, adding to the high-end finishes and ensuring privacy and sound proofing throughout the home. Partially finished walk-up basement offers even more living space and endless possibilities for entertainment & relaxation.Truly a gem in a prime location, offering luxury, quality & style. Don't miss the opportunity to make this exceptional custom-built home yours! **** EXTRAS **** New Built Custom Home (2022). All Elfs, All Window Coverings, Fridge/Freezer, Oven, Bsmt Rough In For 4th Bathroom And Laundry Room Very Easy To Finish. Roof 2021 (id:47351)
Open House
This property has open houses!
2:00 pm
Ends at:4:00 pm
2:00 pm
Ends at:4:00 pm
Property Details
| MLS® Number | C9355071 |
| Property Type | Single Family |
| Community Name | Oakwood Village |
| ParkingSpaceTotal | 1 |
Building
| BathroomTotal | 4 |
| BedroomsAboveGround | 4 |
| BedroomsBelowGround | 1 |
| BedroomsTotal | 5 |
| Appliances | Dishwasher, Freezer, Microwave, Oven, Refrigerator, Window Coverings |
| BasementDevelopment | Partially Finished |
| BasementFeatures | Walk-up |
| BasementType | N/a (partially Finished) |
| ConstructionStyleAttachment | Detached |
| CoolingType | Central Air Conditioning |
| ExteriorFinish | Brick, Stone |
| FireplacePresent | Yes |
| FlooringType | Tile, Hardwood |
| FoundationType | Brick |
| HeatingFuel | Natural Gas |
| HeatingType | Forced Air |
| StoriesTotal | 2 |
| Type | House |
| UtilityWater | Municipal Water |
Land
| Acreage | No |
| Sewer | Sanitary Sewer |
| SizeDepth | 125 Ft |
| SizeFrontage | 25 Ft |
| SizeIrregular | 25 X 125 Ft |
| SizeTotalText | 25 X 125 Ft |
Rooms
| Level | Type | Length | Width | Dimensions |
|---|---|---|---|---|
| Second Level | Primary Bedroom | 4.9 m | 5.7 m | 4.9 m x 5.7 m |
| Second Level | Bedroom 2 | 3.4 m | 4.3 m | 3.4 m x 4.3 m |
| Second Level | Bedroom 3 | 3.7 m | 5 m | 3.7 m x 5 m |
| Lower Level | Bedroom | 5.5 m | 6.1 m | 5.5 m x 6.1 m |
| Lower Level | Recreational, Games Room | 5.5 m | 7.8 m | 5.5 m x 7.8 m |
| Main Level | Foyer | 1.1 m | 5.4 m | 1.1 m x 5.4 m |
| Main Level | Dining Room | 4.4 m | 4.8 m | 4.4 m x 4.8 m |
| Main Level | Kitchen | 3.3 m | 4.2 m | 3.3 m x 4.2 m |
| Main Level | Eating Area | 2.4 m | 3.5 m | 2.4 m x 3.5 m |
| Main Level | Living Room | 3.8 m | 5.7 m | 3.8 m x 5.7 m |
| Main Level | Bedroom | 3.7 m | 5.3 m | 3.7 m x 5.3 m |


































































