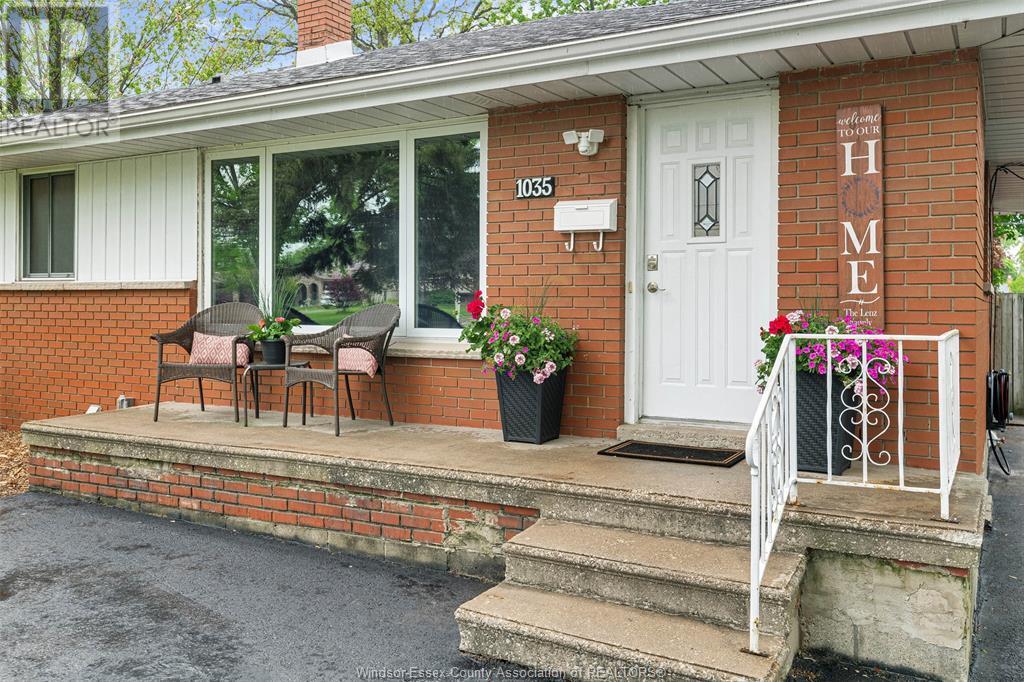$549,900
Welcome to your charming brick ranch nestled in a serene neighborhood. Entire home freshly painted 2021 w/gleaming hardwood floors (refinished 2021) lead you into the heart of the home, the spacious living room w/large windows that flood the space w/natural light, creating an airy, inviting feel throughout. The maple kitchen features stainless steel appliances & ample cabinet space for storage. 3 generously-sized bdrms, each offering comfort & privacy for restful nights. Fully renovated 4pc bath 2021. But the true gem of this home lies just beyond the back door – a stunning inground pool (liner 2022, heater 2023, motor 2024) awaits in the beautiful backyard oasis with covered patio/sunroom with fans 2023. This outdoor sanctuary is perfect for summer entertaining or unwinding after a long day. Let's not forget about the full basement, with second full bath, offering endless possibilities for additional living space. Waterproofed w/new sump & windows 2022. Appliances included! (id:47351)
Open House
This property has open houses!
1:00 pm
Ends at:3:00 pm
Property Details
| MLS® Number | 24021485 |
| Property Type | Single Family |
| Features | Finished Driveway, Front Driveway |
| PoolFeatures | Pool Equipment |
| PoolType | Inground Pool |
Building
| BathroomTotal | 2 |
| BedroomsAboveGround | 3 |
| BedroomsTotal | 3 |
| Appliances | Dishwasher, Dryer, Refrigerator, Stove, Washer |
| ArchitecturalStyle | Bungalow, Ranch |
| ConstructionStyleAttachment | Detached |
| CoolingType | Central Air Conditioning |
| ExteriorFinish | Brick |
| FlooringType | Ceramic/porcelain, Hardwood |
| FoundationType | Block |
| HeatingFuel | Natural Gas |
| HeatingType | Forced Air, Furnace |
| StoriesTotal | 1 |
| Type | House |
Land
| Acreage | No |
| FenceType | Fence |
| LandscapeFeatures | Landscaped |
| SizeIrregular | 54.21x99.71 |
| SizeTotalText | 54.21x99.71 |
| ZoningDescription | Res |
Rooms
| Level | Type | Length | Width | Dimensions |
|---|---|---|---|---|
| Basement | 3pc Bathroom | Measurements not available | ||
| Basement | Storage | Measurements not available | ||
| Basement | Laundry Room | Measurements not available | ||
| Main Level | 4pc Bathroom | Measurements not available | ||
| Main Level | Bedroom | Measurements not available | ||
| Main Level | Bedroom | Measurements not available | ||
| Main Level | Primary Bedroom | Measurements not available | ||
| Main Level | Eating Area | Measurements not available | ||
| Main Level | Kitchen | Measurements not available | ||
| Main Level | Living Room | Measurements not available | ||
| Main Level | Foyer | Measurements not available |
https://www.realtor.ca/real-estate/27434652/1035-riverdale-windsor
























































