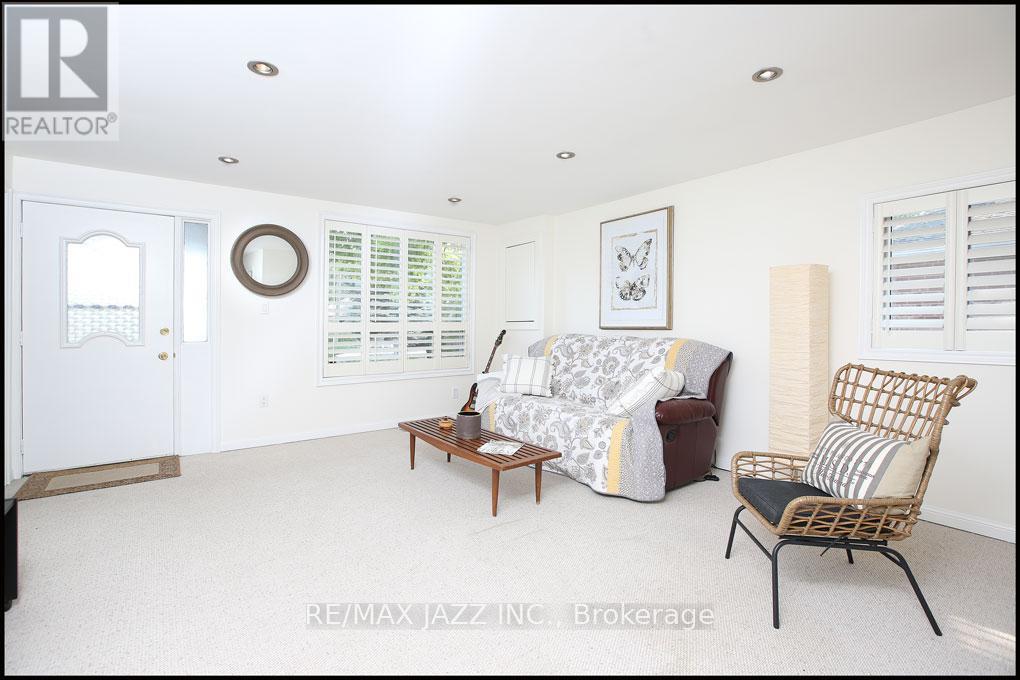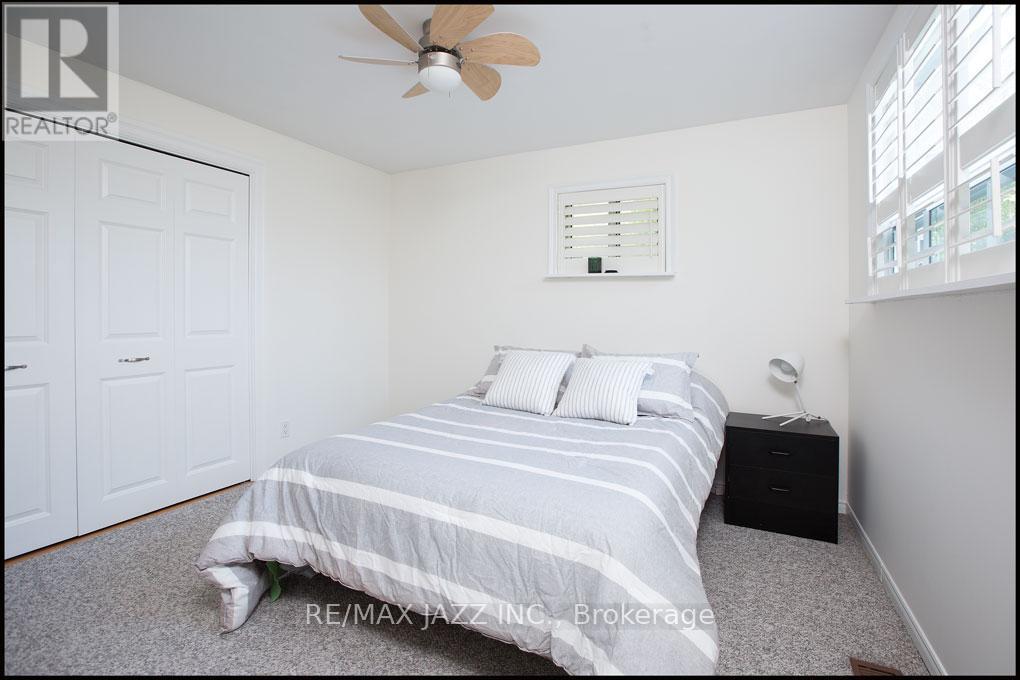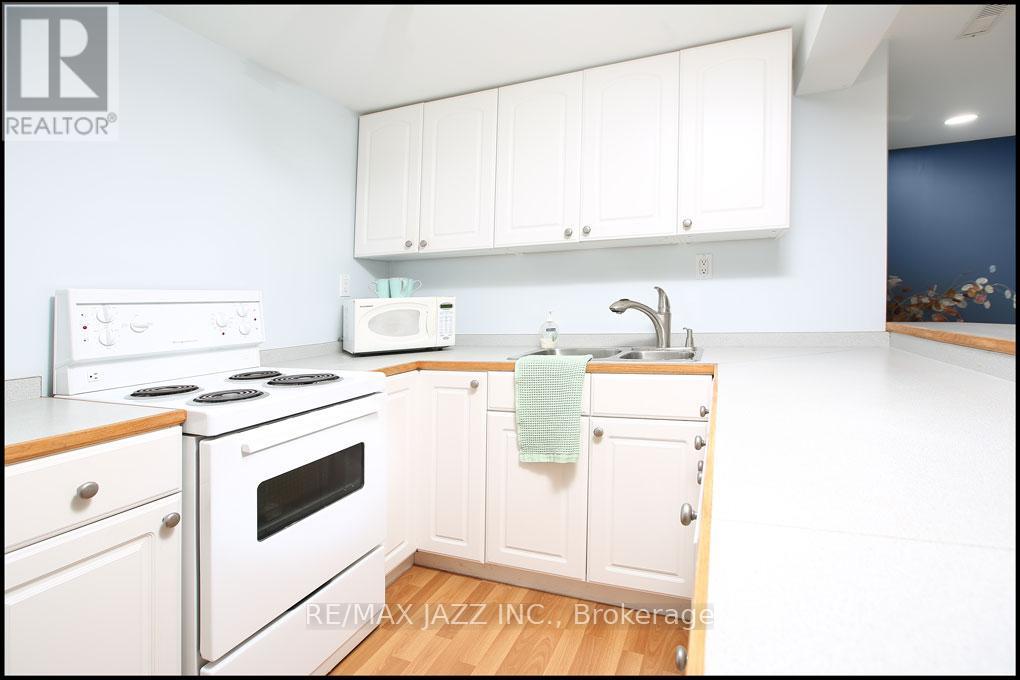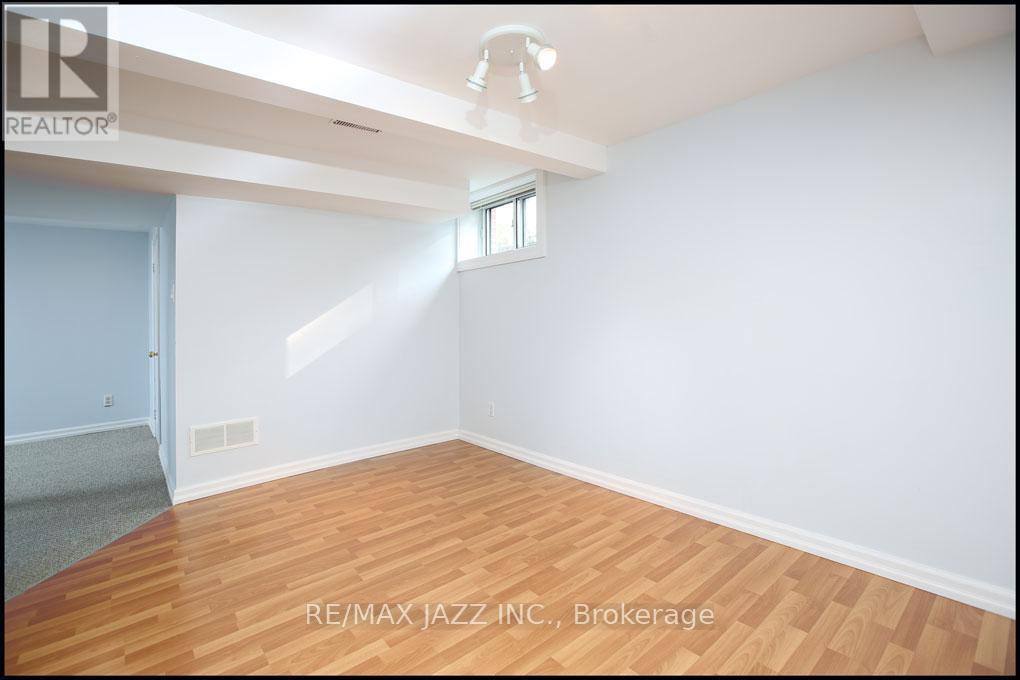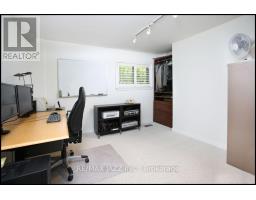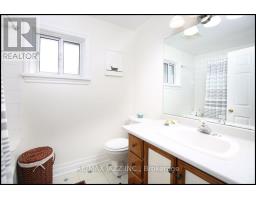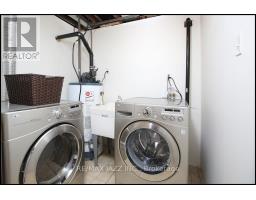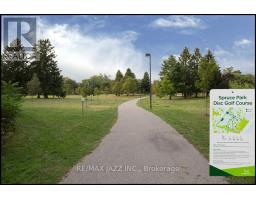3 Bedroom
2 Bathroom
Bungalow
Central Air Conditioning
Forced Air
$1,375,000
Cozy Bungalow on quiet cul-de-sac located in sought after Mineola East, steps to Spruce park, surrounded in a community of Premium Luxury Homes on a 50'x115' Lot. Features 2 Kitchens, Cathedral Ceiling. Separate entrance to in-law Suite, Large detached 20'x 25' garage, Parking for up to 7 cars, Walking Distance to some of Mississauga's Top-Ranked Schools, shopping, The Marina, Music Events, Dining all on the waterfront in the heart of Port Credit. **** EXTRAS **** Close Proximity to Go train & Hurontario LRT Line, Quick access to QEW/427/Gardiner with a 25 minute drive to downtown. (id:47351)
Open House
This property has open houses!
September
22
Sunday
Starts at:
2:00 pm
Ends at:4:00 pm
Property Details
| MLS® Number | W9355282 |
| Property Type | Single Family |
| Community Name | Mineola |
| Features | Sump Pump, In-law Suite |
| ParkingSpaceTotal | 7 |
Building
| BathroomTotal | 2 |
| BedroomsAboveGround | 2 |
| BedroomsBelowGround | 1 |
| BedroomsTotal | 3 |
| Appliances | Water Heater, Water Meter, Dishwasher, Dryer, Refrigerator, Stove, Washer |
| ArchitecturalStyle | Bungalow |
| BasementDevelopment | Finished |
| BasementFeatures | Separate Entrance |
| BasementType | N/a (finished) |
| ConstructionStyleAttachment | Detached |
| CoolingType | Central Air Conditioning |
| ExteriorFinish | Vinyl Siding |
| FlooringType | Carpeted, Laminate |
| FoundationType | Block |
| HeatingFuel | Natural Gas |
| HeatingType | Forced Air |
| StoriesTotal | 1 |
| Type | House |
| UtilityWater | Municipal Water |
Parking
| Detached Garage |
Land
| Acreage | No |
| Sewer | Sanitary Sewer |
| SizeDepth | 115 Ft |
| SizeFrontage | 50 Ft |
| SizeIrregular | 50 X 115 Ft |
| SizeTotalText | 50 X 115 Ft |
Rooms
| Level | Type | Length | Width | Dimensions |
|---|---|---|---|---|
| Lower Level | Bedroom 3 | 5.23 m | 2.67 m | 5.23 m x 2.67 m |
| Lower Level | Kitchen | 2.69 m | 2.28 m | 2.69 m x 2.28 m |
| Lower Level | Dining Room | 3.57 m | 2.71 m | 3.57 m x 2.71 m |
| Lower Level | Family Room | 5.16 m | 4.38 m | 5.16 m x 4.38 m |
| Main Level | Primary Bedroom | 3.32 m | 3.18 m | 3.32 m x 3.18 m |
| Main Level | Bedroom 2 | 3.33 m | 3.17 m | 3.33 m x 3.17 m |
| Main Level | Living Room | 7.09 m | 4.41 m | 7.09 m x 4.41 m |
| Main Level | Dining Room | 5.81 m | 2.88 m | 5.81 m x 2.88 m |
| Main Level | Kitchen | 3.94 m | 3.49 m | 3.94 m x 3.49 m |
https://www.realtor.ca/real-estate/27434995/251-troy-street-mississauga-mineola-mineola



