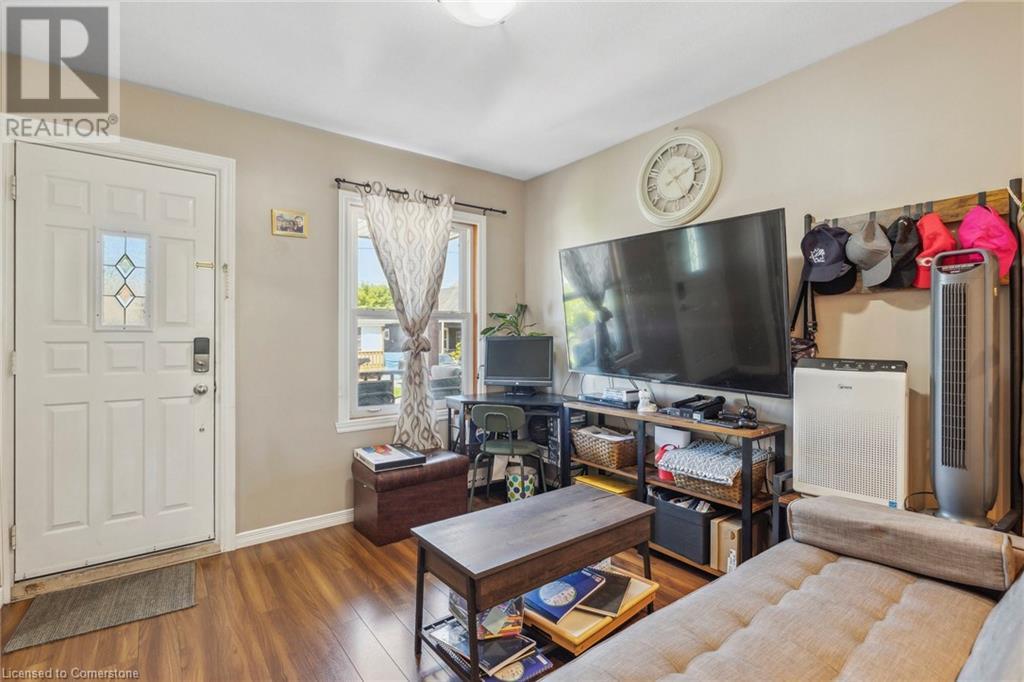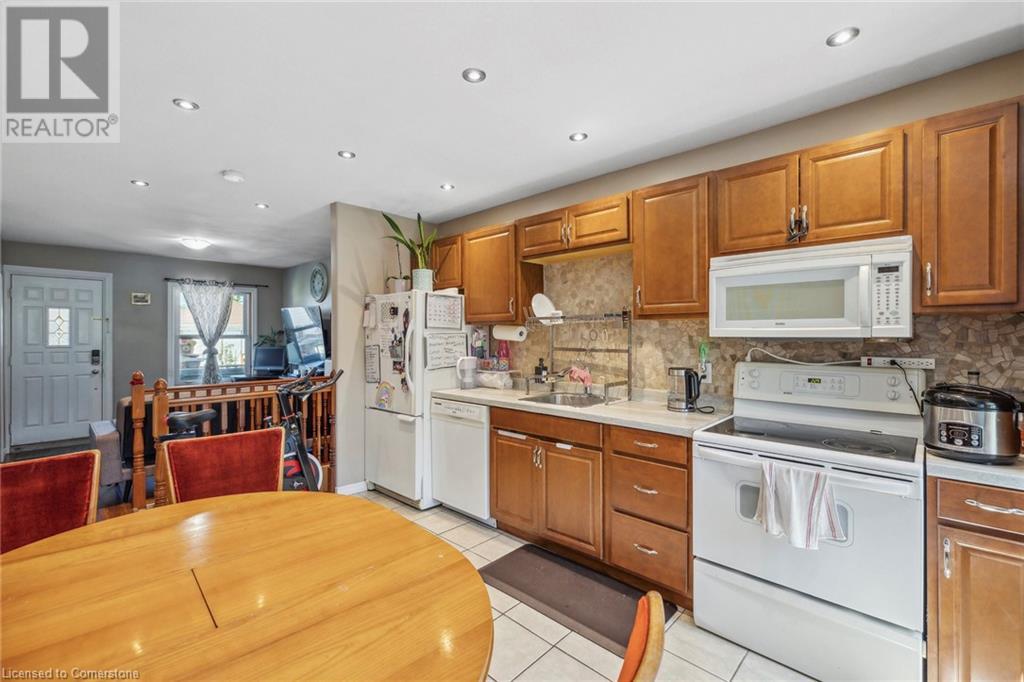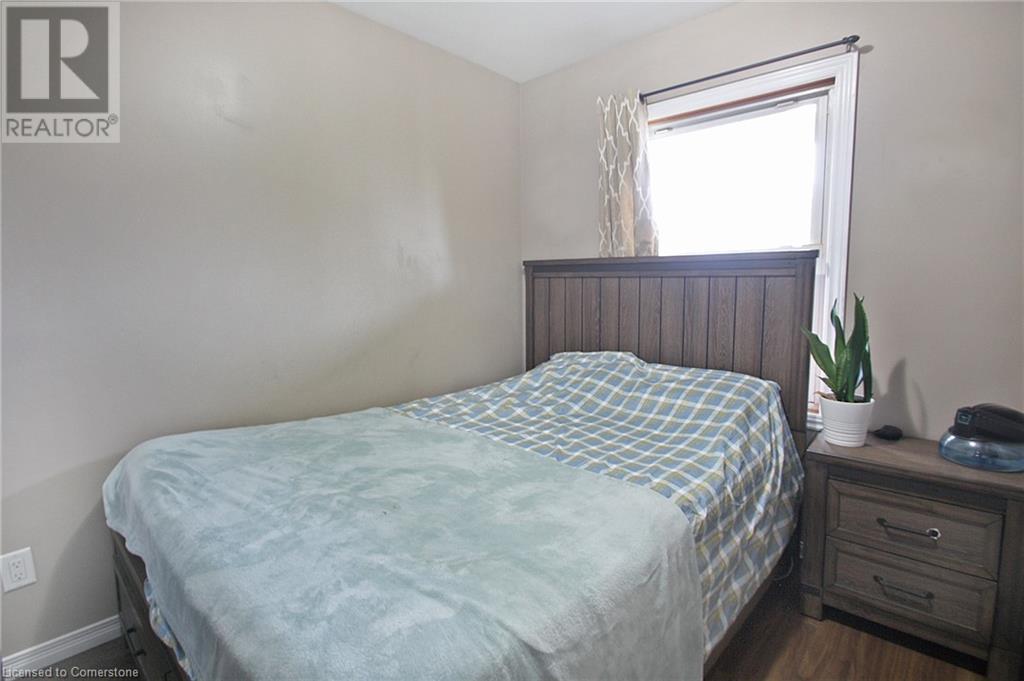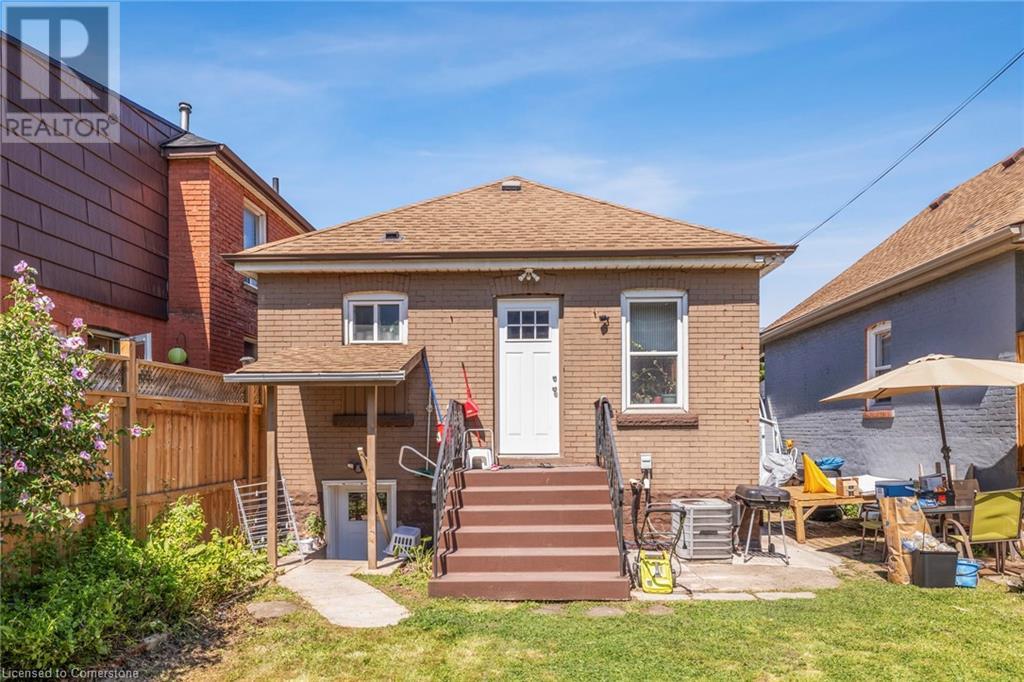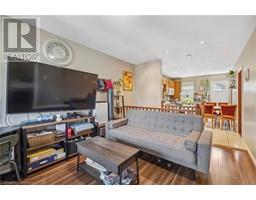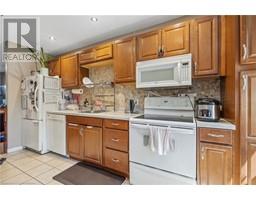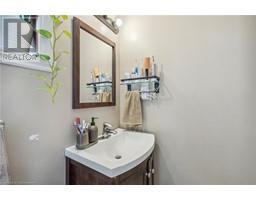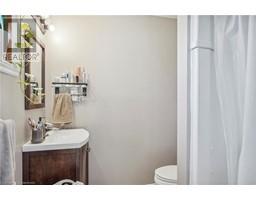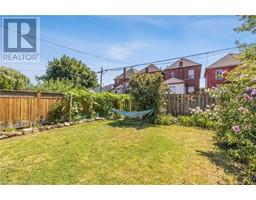2 Bedroom
2 Bathroom
637 sqft
Bungalow
Central Air Conditioning
Forced Air
$524,990
Welcome to 10 Craigmiller Avenue a wonderfully maintained, cozy, bungalow in the Crown Point neighbourhood. The main floor features an open concept living and kitchen area as well as two well appointed bedrooms and a 4-piece bathroom. The basement, with separate entrance, features a spacious rec room, a kitchen and 2 -piece bathroom. The large back yard with a lot of green space is perfect for summer BBQs as well as entertaining friends and family. Just seconds away from the Centre on Barton with multiple stores, banks, a 24 hour gym, restaurants, and other amenities. A 5 minute drive gets you to the Redhill Valley Parkway as well as access to both the Toronto bound and Niagara bound QEW. (id:47351)
Property Details
|
MLS® Number
|
40648447 |
|
Property Type
|
Single Family |
|
AmenitiesNearBy
|
Park, Public Transit, Schools, Shopping |
|
EquipmentType
|
Water Heater |
|
Features
|
Paved Driveway, In-law Suite |
|
ParkingSpaceTotal
|
1 |
|
RentalEquipmentType
|
Water Heater |
Building
|
BathroomTotal
|
2 |
|
BedroomsAboveGround
|
2 |
|
BedroomsTotal
|
2 |
|
Appliances
|
Dishwasher, Stove, Microwave Built-in, Window Coverings |
|
ArchitecturalStyle
|
Bungalow |
|
BasementDevelopment
|
Finished |
|
BasementType
|
Full (finished) |
|
ConstructionStyleAttachment
|
Detached |
|
CoolingType
|
Central Air Conditioning |
|
ExteriorFinish
|
Brick |
|
FoundationType
|
Block |
|
HalfBathTotal
|
1 |
|
HeatingFuel
|
Natural Gas |
|
HeatingType
|
Forced Air |
|
StoriesTotal
|
1 |
|
SizeInterior
|
637 Sqft |
|
Type
|
House |
|
UtilityWater
|
Municipal Water |
Land
|
Acreage
|
No |
|
LandAmenities
|
Park, Public Transit, Schools, Shopping |
|
Sewer
|
Municipal Sewage System |
|
SizeDepth
|
80 Ft |
|
SizeFrontage
|
30 Ft |
|
SizeTotalText
|
Under 1/2 Acre |
|
ZoningDescription
|
R1a |
Rooms
| Level |
Type |
Length |
Width |
Dimensions |
|
Basement |
Recreation Room |
|
|
27'0'' x 10'0'' |
|
Basement |
2pc Bathroom |
|
|
Measurements not available |
|
Main Level |
Bedroom |
|
|
9'5'' x 8'5'' |
|
Main Level |
Bedroom |
|
|
8'5'' x 9'0'' |
|
Main Level |
4pc Bathroom |
|
|
Measurements not available |
|
Main Level |
Kitchen |
|
|
14'0'' x 10'0'' |
|
Main Level |
Living Room |
|
|
10'0'' x 14'0'' |
https://www.realtor.ca/real-estate/27436697/10-craigmiller-avenue-hamilton


