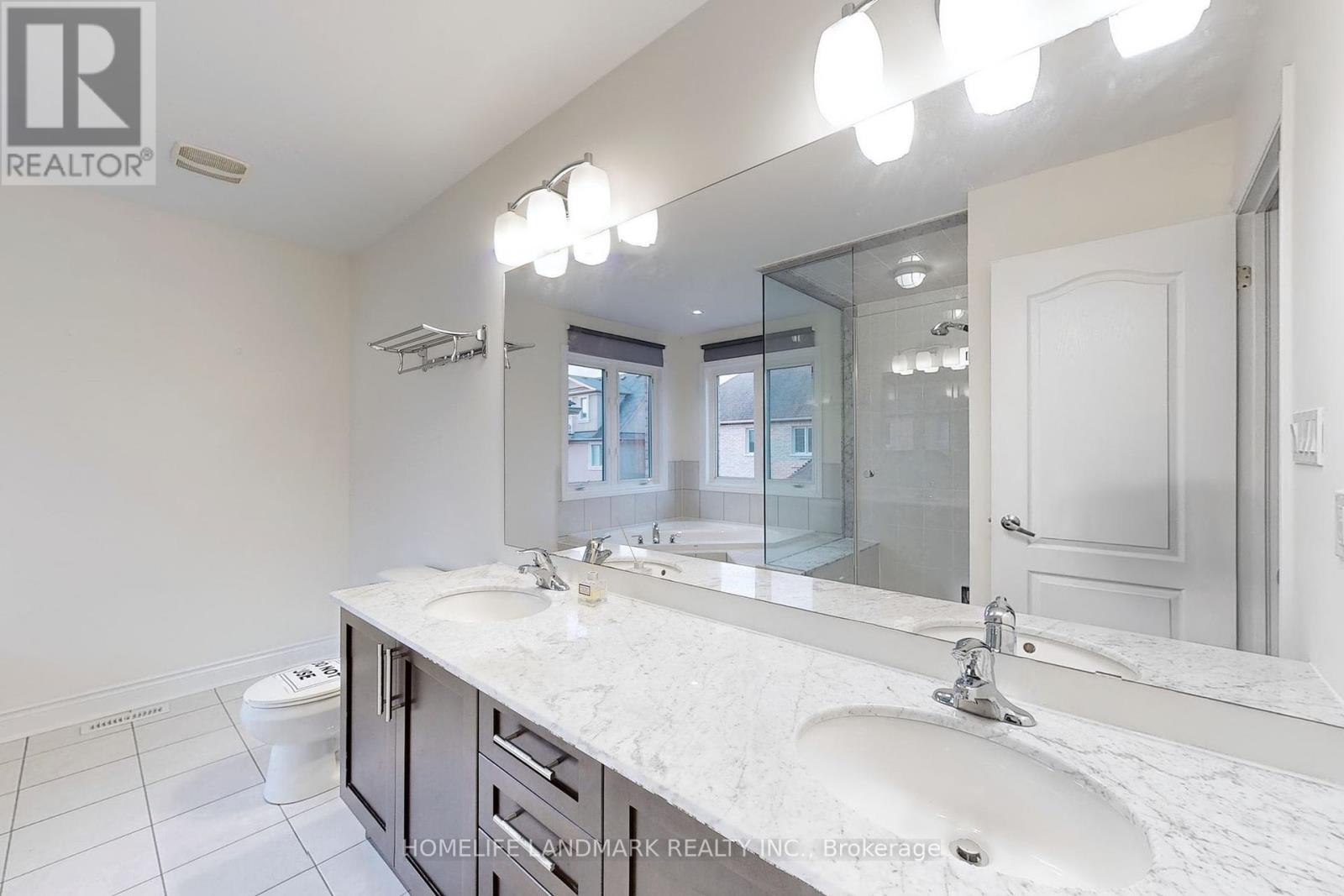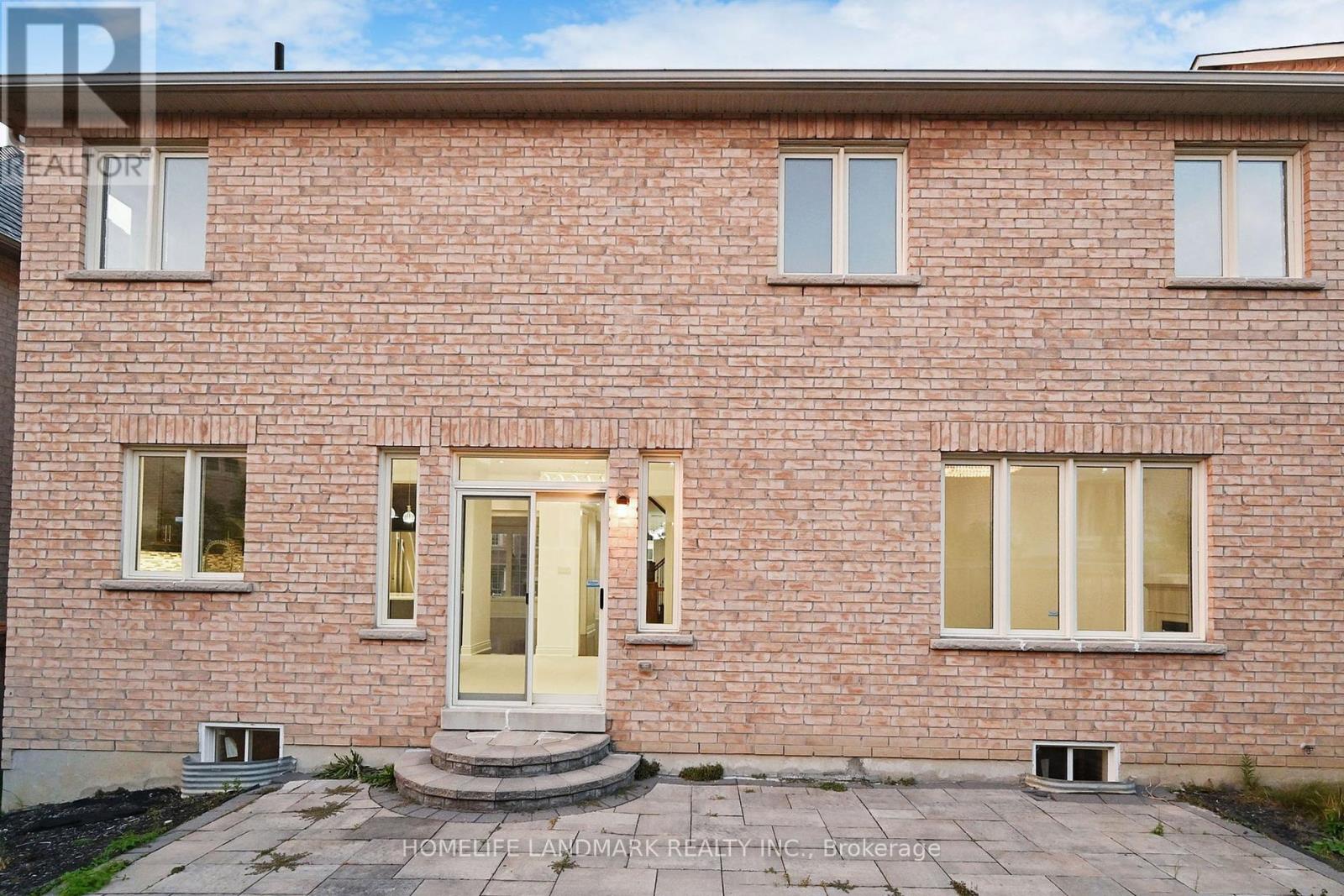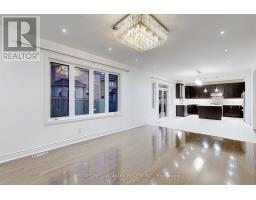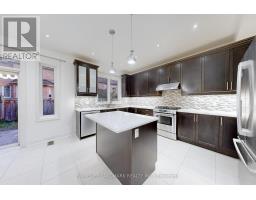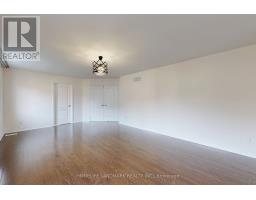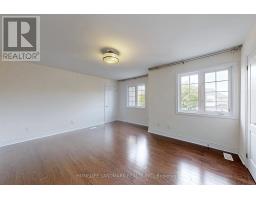4 Bedroom
4 Bathroom
Fireplace
Central Air Conditioning
Forced Air
$1,388,000
Gorgeous Detached House in Top School Stonehaven-Wyndham Community, Newmarket, including Newmarket HS, Stonehaven PS, and Mazo de la Roche. 9 ft Smoothed Ceiling, Crown Moulding, Large Windows In Main Floor. Hardwood Floor Through Out, Pot Lights Through Out. Beautiful Open Concept Modern Kitchen, Upgraded Massive Island, Quartz Counters And Backsplash. Stainless Steel Applicances. Walk-out to Patio, Private Yard Fully Fenced. Cozy Tailored Living Room With Large Window, Features 4 Sunfilled Spacious Bedrooms With Large Windows. Large Primary Bedroom Has 5 Piece Ensuite With Frameless Glass Shower, Soaker Tub And Double Sinks, Also Has A Walk-In Closet, . Open Concept Home Office On 2nd Floor. Ultra Convenient Laundry On 2nd Floor. Double Built-In Garage With Direct Access, And Large Driveway Can Park 4 Cars. Steps to Transit, Schools, Playgrounds, Splash Pads, Community Centre, Schools, Restaurants, Supermarkets, Plaza, Parks And All Amenities, Mins to HWY 404. (id:47351)
Property Details
|
MLS® Number
|
N9355960 |
|
Property Type
|
Single Family |
|
Community Name
|
Stonehaven-Wyndham |
|
AmenitiesNearBy
|
Park, Public Transit, Schools |
|
CommunityFeatures
|
Community Centre |
|
ParkingSpaceTotal
|
6 |
Building
|
BathroomTotal
|
4 |
|
BedroomsAboveGround
|
4 |
|
BedroomsTotal
|
4 |
|
Appliances
|
Garage Door Opener Remote(s), Dishwasher, Dryer, Range, Refrigerator, Stove, Washer, Window Coverings |
|
BasementDevelopment
|
Unfinished |
|
BasementType
|
N/a (unfinished) |
|
ConstructionStyleAttachment
|
Detached |
|
CoolingType
|
Central Air Conditioning |
|
ExteriorFinish
|
Brick |
|
FireplacePresent
|
Yes |
|
FlooringType
|
Ceramic, Hardwood, Porcelain Tile |
|
FoundationType
|
Concrete |
|
HalfBathTotal
|
1 |
|
HeatingFuel
|
Natural Gas |
|
HeatingType
|
Forced Air |
|
StoriesTotal
|
2 |
|
Type
|
House |
|
UtilityWater
|
Municipal Water |
Parking
Land
|
Acreage
|
No |
|
LandAmenities
|
Park, Public Transit, Schools |
|
Sewer
|
Sanitary Sewer |
|
SizeDepth
|
85 Ft ,3 In |
|
SizeFrontage
|
49 Ft ,2 In |
|
SizeIrregular
|
49.21 X 85.3 Ft |
|
SizeTotalText
|
49.21 X 85.3 Ft |
Rooms
| Level |
Type |
Length |
Width |
Dimensions |
|
Second Level |
Primary Bedroom |
6.41 m |
4 m |
6.41 m x 4 m |
|
Second Level |
Bedroom 2 |
4.88 m |
4.22 m |
4.88 m x 4.22 m |
|
Second Level |
Bedroom 3 |
3.9 m |
3.84 m |
3.9 m x 3.84 m |
|
Second Level |
Bedroom 4 |
3.84 m |
3.47 m |
3.84 m x 3.47 m |
|
Second Level |
Laundry Room |
2.66 m |
2.5 m |
2.66 m x 2.5 m |
|
Main Level |
Kitchen |
6.59 m |
3.94 m |
6.59 m x 3.94 m |
|
Main Level |
Family Room |
5.79 m |
3.95 m |
5.79 m x 3.95 m |
|
Main Level |
Office |
3.78 m |
2.93 m |
3.78 m x 2.93 m |
|
Main Level |
Dining Room |
4.75 m |
3.8 m |
4.75 m x 3.8 m |
https://www.realtor.ca/real-estate/27436711/1008-sherman-brock-circle-newmarket-stonehaven-wyndham-stonehaven-wyndham





















