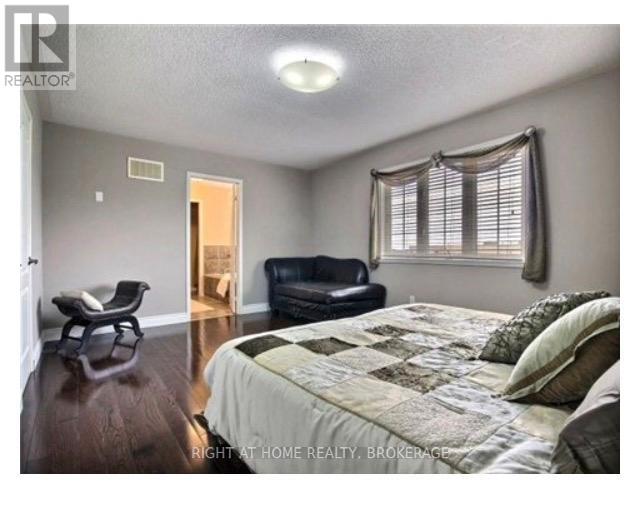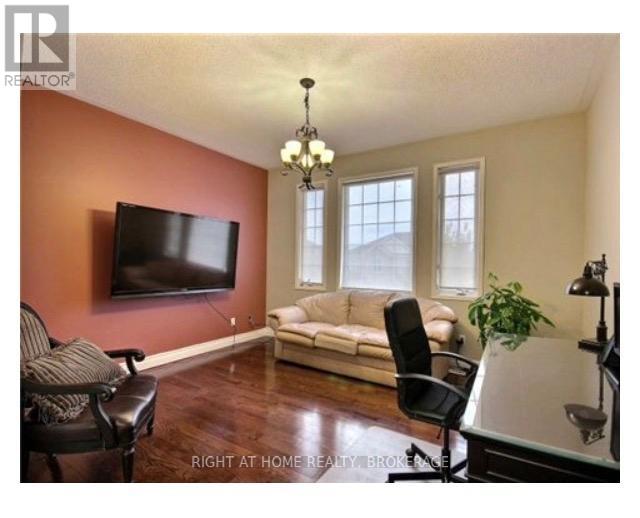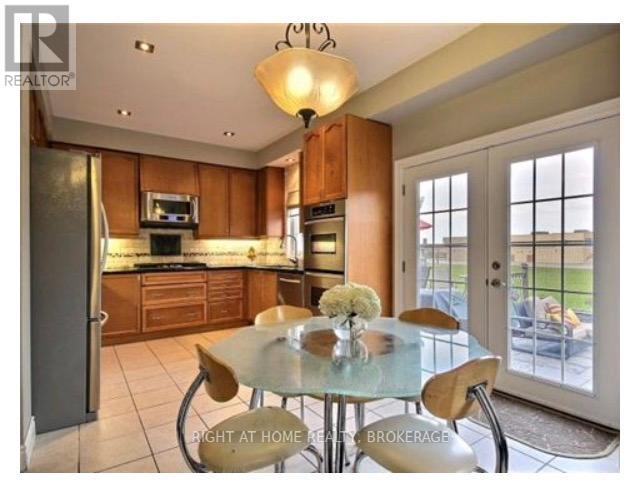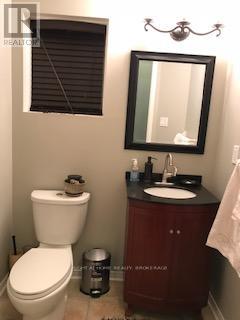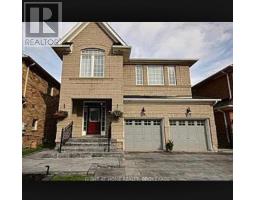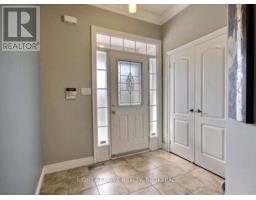4 Bedroom
3 Bathroom
Fireplace
Central Air Conditioning
Forced Air
$4,000 Monthly
A Must See! Beautiful detached Home 4 bedrooms , 3 washrooms seprate living , dining and rec room , With No Homes In Backyard, 9 Ft Ceilings On Main Floor, Granite Countertop In Both Kitchens, Granite Vanity In All Bathrooms, Gourmet Kitchen: Double Oven,stainless Steel Appliances, Hardwood throughout,No Carpet In the House ,crown Moldings, Tankless Water Heater,. French Doors Leading To Backyard With Stone Patio And Deck, flagstone Driveway . (id:47351)
Property Details
|
MLS® Number
|
W9356409 |
|
Property Type
|
Single Family |
|
Community Name
|
Fletcher's West |
|
Features
|
In Suite Laundry |
|
ParkingSpaceTotal
|
4 |
Building
|
BathroomTotal
|
3 |
|
BedroomsAboveGround
|
4 |
|
BedroomsTotal
|
4 |
|
Appliances
|
Oven - Built-in |
|
ConstructionStyleAttachment
|
Detached |
|
CoolingType
|
Central Air Conditioning |
|
ExteriorFinish
|
Brick Facing, Stone |
|
FireplacePresent
|
Yes |
|
FlooringType
|
Hardwood |
|
FoundationType
|
Concrete |
|
HalfBathTotal
|
1 |
|
HeatingFuel
|
Natural Gas |
|
HeatingType
|
Forced Air |
|
StoriesTotal
|
2 |
|
Type
|
House |
|
UtilityWater
|
Municipal Water |
Parking
Land
|
Acreage
|
No |
|
Sewer
|
Sanitary Sewer |
|
SizeDepth
|
85 Ft ,2 In |
|
SizeFrontage
|
36 Ft ,1 In |
|
SizeIrregular
|
36.09 X 85.24 Ft |
|
SizeTotalText
|
36.09 X 85.24 Ft|under 1/2 Acre |
Rooms
| Level |
Type |
Length |
Width |
Dimensions |
|
Second Level |
Media |
4.27 m |
3.71 m |
4.27 m x 3.71 m |
|
Second Level |
Primary Bedroom |
5.13 m |
3.66 m |
5.13 m x 3.66 m |
|
Second Level |
Bedroom 2 |
3.68 m |
3.5 m |
3.68 m x 3.5 m |
|
Second Level |
Bedroom 3 |
3.35 m |
3.35 m |
3.35 m x 3.35 m |
|
Second Level |
Bedroom 4 |
3.73 m |
3.05 m |
3.73 m x 3.05 m |
|
Ground Level |
Dining Room |
3.05 m |
4.39 m |
3.05 m x 4.39 m |
|
Ground Level |
Family Room |
3.05 m |
5.11 m |
3.05 m x 5.11 m |
|
Ground Level |
Kitchen |
2.77 m |
5.49 m |
2.77 m x 5.49 m |
|
Ground Level |
Laundry Room |
3.48 m |
2.16 m |
3.48 m x 2.16 m |
|
Ground Level |
Living Room |
2.95 m |
2.92 m |
2.95 m x 2.92 m |
Utilities
|
Cable
|
Available |
|
Sewer
|
Available |
https://www.realtor.ca/real-estate/27438067/33-crannyfield-drive-s-brampton-fletchers-west-fletchers-west



