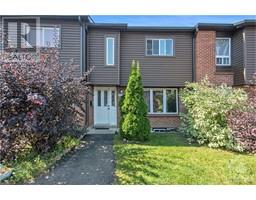$349,000Maintenance, Property Management, Caretaker, Water, Insurance
$425 Monthly
Maintenance, Property Management, Caretaker, Water, Insurance
$425 MonthlyOpportunity awaits! Ask about a property + Improvements mortgage! Have you been priced out of the freehold Townhome market? This centrally located 3 Bed 2 Bath end unit townhome is in close proximity to the LRT, Grocery Stores, Movie Theatres and Countless Restaurants. Featuring an open concept family room/Dining room, it is perfect for entertaining. Large patio doors lead out to the private, fenced-in backyard with patio! Upstairs, you'll discover 3 bright and spacious bedrooms with plenty of closet space and a Full bathroom. The downstairs is partially finished and could easily accommodate an additional bedroom! Parking spot included with option of renting a 2nd Spot! 24-hour irrevocable on all offers. (id:47351)
Property Details
| MLS® Number | 1412263 |
| Property Type | Single Family |
| Neigbourhood | Blossom Park; Findlay Creek |
| AmenitiesNearBy | Airport, Public Transit, Recreation Nearby, Shopping |
| CommunityFeatures | Family Oriented, Pets Allowed |
| ParkingSpaceTotal | 1 |
| Structure | Patio(s) |
Building
| BathroomTotal | 2 |
| BedroomsAboveGround | 3 |
| BedroomsTotal | 3 |
| Amenities | Laundry - In Suite |
| Appliances | Refrigerator, Dryer, Stove, Washer |
| BasementDevelopment | Unfinished |
| BasementType | Full (unfinished) |
| ConstructedDate | 1978 |
| CoolingType | None |
| ExteriorFinish | Brick |
| FlooringType | Hardwood, Laminate, Tile |
| FoundationType | Poured Concrete |
| HalfBathTotal | 1 |
| HeatingFuel | Other |
| HeatingType | Baseboard Heaters |
| StoriesTotal | 2 |
| Type | Row / Townhouse |
| UtilityWater | Municipal Water |
Parking
| Open | |
| Visitor Parking |
Land
| Acreage | No |
| LandAmenities | Airport, Public Transit, Recreation Nearby, Shopping |
| Sewer | Municipal Sewage System |
| ZoningDescription | Residential |
Rooms
| Level | Type | Length | Width | Dimensions |
|---|---|---|---|---|
| Second Level | Bedroom | 8'4" x 9'11" | ||
| Second Level | Bedroom | 9'3" x 13'0" | ||
| Second Level | Full Bathroom | 10'7" x 5'1" | ||
| Second Level | Primary Bedroom | 16'0" x 11'11" | ||
| Lower Level | Utility Room | 17'11" x 11'9" | ||
| Lower Level | Partial Bathroom | 6'7" x 3'8" | ||
| Lower Level | Family Room | 17'11" x 12'10" | ||
| Main Level | Living Room | 17'11" x 14'7" | ||
| Main Level | Kitchen | 8'5" x 11'5" | ||
| Main Level | Dining Room | 9'2" x 11'5" |
https://www.realtor.ca/real-estate/27438515/3132-stockton-drive-ottawa-blossom-park-findlay-creek
































