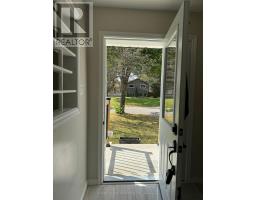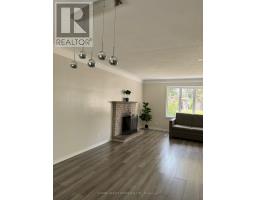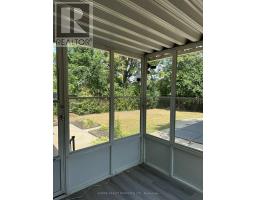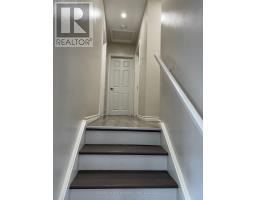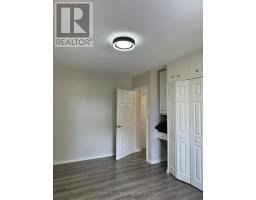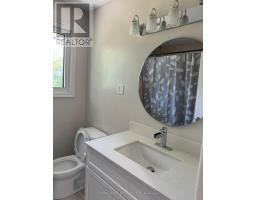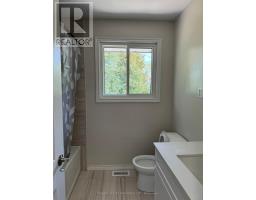3 Bedroom
2 Bathroom
Fireplace
Inground Pool
Central Air Conditioning
Forced Air
$2,300 Monthly
Introducing this beautifully renovated 4-level side split home, complete with an inground pool, nestled in the sought-after Glen Cairn Woods neighborhood. Conveniently located near LHSC, shopping centers, parks, and Highway 401, this home offers both style and location. The main floor features a bright living room with a brand new front window, a dining area with updated lighting, and a sleek modern kitchen equipped with stainless steel appliances and elegant quartz countertops. Upstairs, you'll find three bedrooms along with a fully updated 4-piece bathroom. The lower level boasts a cozy recreation room, an upgraded 2-piece bathroom, and an attached single-car garage. Surrounded by well-maintained gardens and mature trees, this home offers a perfect blend of comfort and charm. Note: The Lower level room may be sometimes used by the landlord for personal use. hence lower room will not have access to the tenants. (id:47351)
Property Details
|
MLS® Number
|
X9356864 |
|
Property Type
|
Single Family |
|
Community Name
|
South T |
|
ParkingSpaceTotal
|
3 |
|
PoolType
|
Inground Pool |
Building
|
BathroomTotal
|
2 |
|
BedroomsAboveGround
|
3 |
|
BedroomsTotal
|
3 |
|
BasementDevelopment
|
Partially Finished |
|
BasementType
|
Full (partially Finished) |
|
ConstructionStyleAttachment
|
Detached |
|
CoolingType
|
Central Air Conditioning |
|
ExteriorFinish
|
Aluminum Siding, Brick |
|
FireplacePresent
|
Yes |
|
FoundationType
|
Poured Concrete |
|
HalfBathTotal
|
1 |
|
HeatingFuel
|
Natural Gas |
|
HeatingType
|
Forced Air |
|
StoriesTotal
|
3 |
|
Type
|
House |
|
UtilityWater
|
Municipal Water |
Parking
Land
|
Acreage
|
No |
|
Sewer
|
Sanitary Sewer |
Rooms
| Level |
Type |
Length |
Width |
Dimensions |
|
Second Level |
Primary Bedroom |
5.23 m |
3.28 m |
5.23 m x 3.28 m |
|
Second Level |
Bedroom |
5.23 m |
3.23 m |
5.23 m x 3.23 m |
|
Second Level |
Bedroom |
3.58 m |
2.74 m |
3.58 m x 2.74 m |
|
Second Level |
Bathroom |
|
|
Measurements not available |
|
Third Level |
Bathroom |
|
|
Measurements not available |
|
Third Level |
Office |
2.79 m |
2.82 m |
2.79 m x 2.82 m |
|
Basement |
Recreational, Games Room |
5.56 m |
3.43 m |
5.56 m x 3.43 m |
|
Main Level |
Living Room |
4.44 m |
5.11 m |
4.44 m x 5.11 m |
|
Main Level |
Dining Room |
3.68 m |
3.84 m |
3.68 m x 3.84 m |
|
Main Level |
Kitchen |
4.39 m |
3.66 m |
4.39 m x 3.66 m |
https://www.realtor.ca/real-estate/27439253/67-agincourt-gardens-london-south-t





























