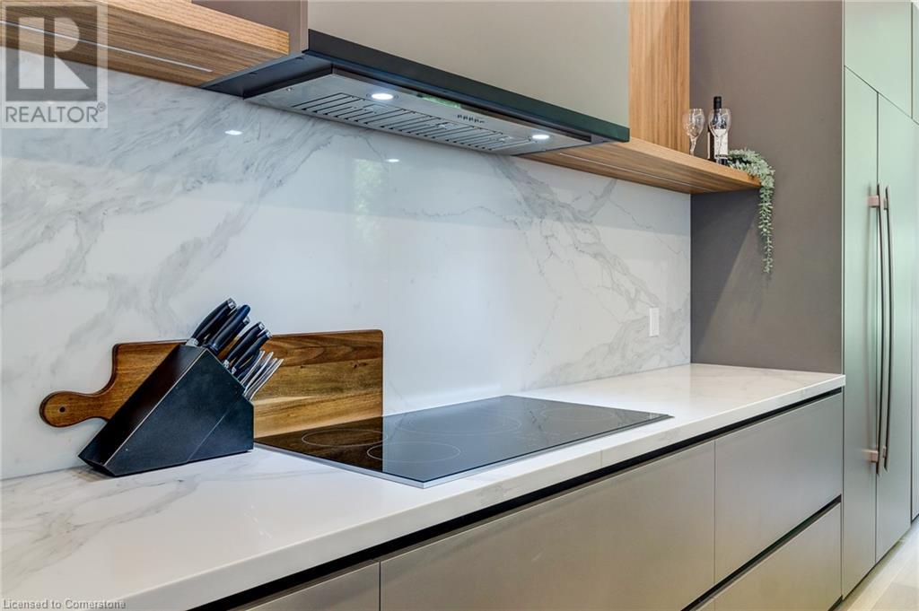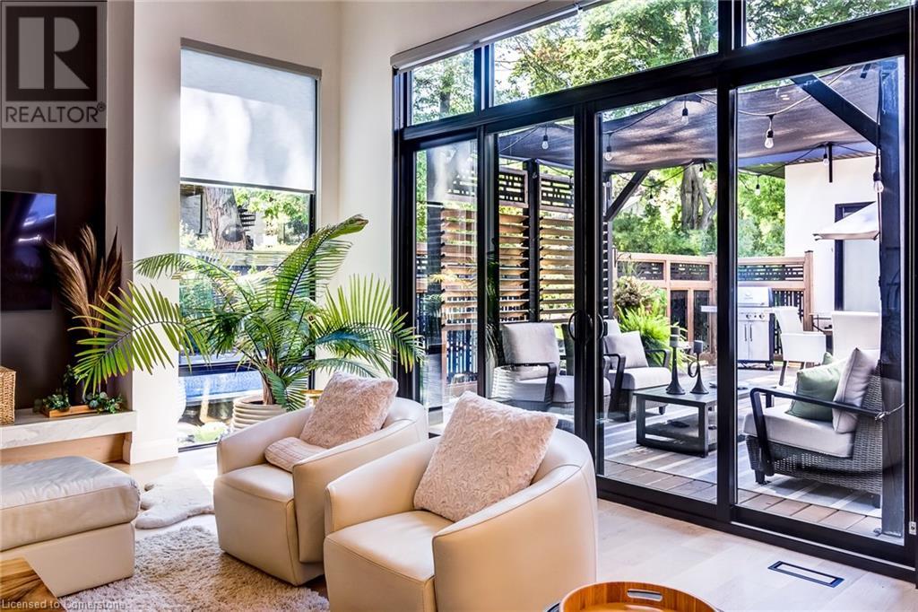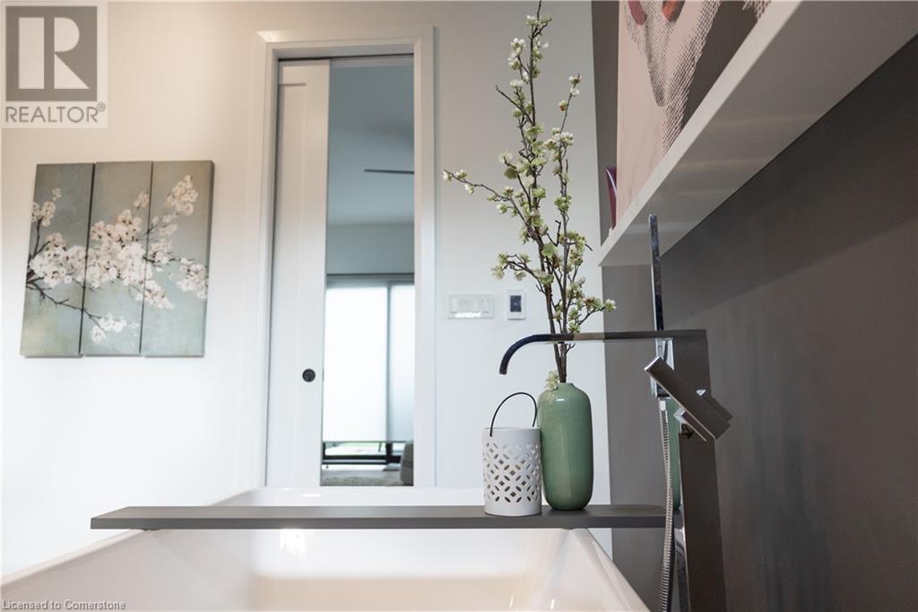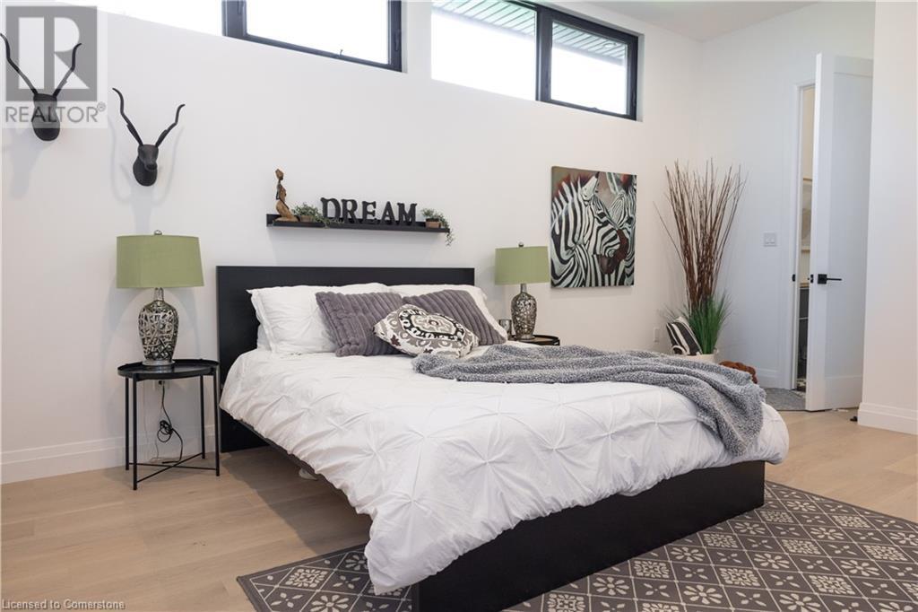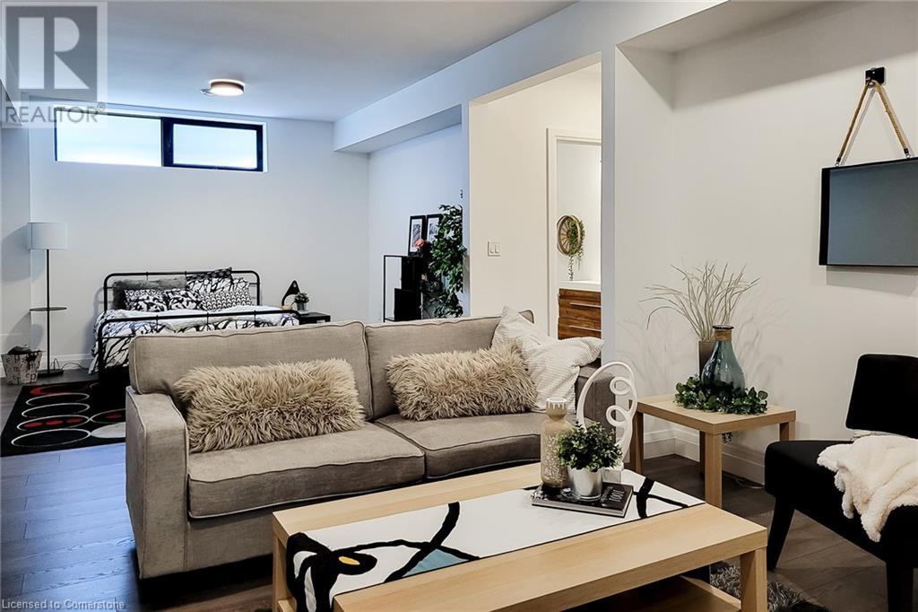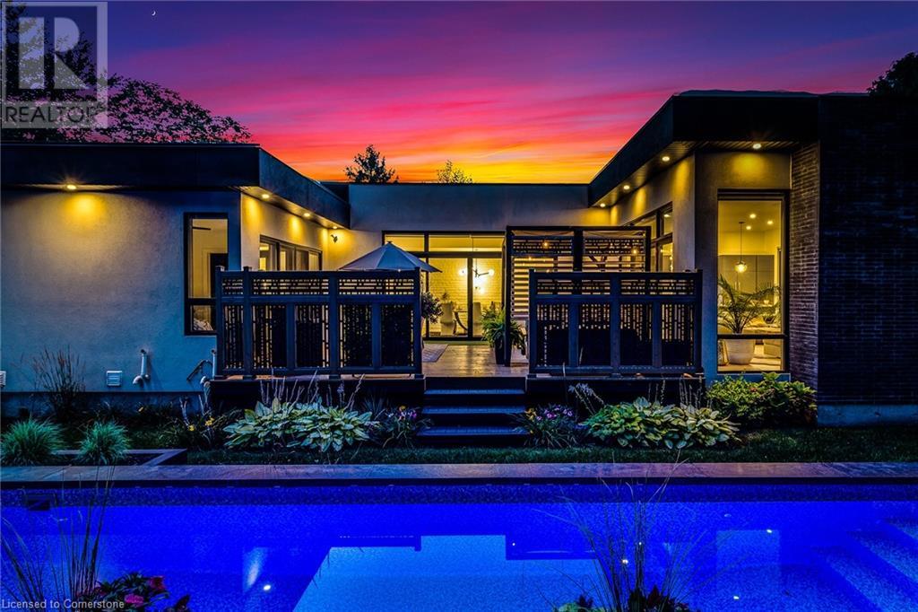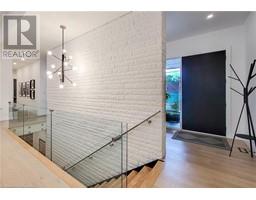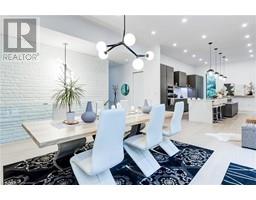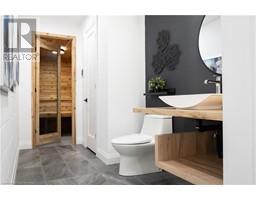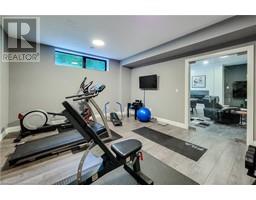4 Bedroom
6 Bathroom
3500 sqft
Inground Pool
Central Air Conditioning
Forced Air
$3,448,444
Look no further, your modern design dream home is here! This incredible open concept, one floor modern home boosts over 6,500 sq ft of luxury finished floor space. Stunning modern Italian kitchen (MUTI Kitchens) with 12 ft ceilings. Stunning fully finished basement with incredible guest suite and rec room - an entertainment playground. An abundance of natural light throughout makes this home a very bright oasis. Beautifully designed washrooms throughout. Gorgeous, large beautifully landscaped lot with inground pool on a 100 x 120 ft private lot. Hardwood floors throughout, plus much, much more. Stunning features to be seen. Get inside - you will not be disappointed. (id:47351)
Property Details
|
MLS® Number
|
40649003 |
|
Property Type
|
Single Family |
|
AmenitiesNearBy
|
Golf Nearby, Park, Place Of Worship, Public Transit, Schools |
|
CommunityFeatures
|
Quiet Area, Community Centre |
|
EquipmentType
|
None |
|
Features
|
Conservation/green Belt, In-law Suite |
|
ParkingSpaceTotal
|
8 |
|
PoolType
|
Inground Pool |
|
RentalEquipmentType
|
None |
Building
|
BathroomTotal
|
6 |
|
BedroomsAboveGround
|
3 |
|
BedroomsBelowGround
|
1 |
|
BedroomsTotal
|
4 |
|
Appliances
|
Water Purifier, Garage Door Opener |
|
BasementDevelopment
|
Finished |
|
BasementType
|
Full (finished) |
|
ConstructionMaterial
|
Concrete Block, Concrete Walls |
|
ConstructionStyleAttachment
|
Detached |
|
CoolingType
|
Central Air Conditioning |
|
ExteriorFinish
|
Aluminum Siding, Brick, Concrete, Stone, Stucco |
|
FireProtection
|
Alarm System |
|
FoundationType
|
Poured Concrete |
|
HalfBathTotal
|
1 |
|
HeatingFuel
|
Natural Gas |
|
HeatingType
|
Forced Air |
|
StoriesTotal
|
1 |
|
SizeInterior
|
3500 Sqft |
|
Type
|
House |
|
UtilityWater
|
Municipal Water |
Parking
Land
|
Acreage
|
No |
|
LandAmenities
|
Golf Nearby, Park, Place Of Worship, Public Transit, Schools |
|
Sewer
|
Municipal Sewage System |
|
SizeDepth
|
120 Ft |
|
SizeFrontage
|
100 Ft |
|
SizeTotalText
|
Under 1/2 Acre |
|
ZoningDescription
|
Residential |
Rooms
| Level |
Type |
Length |
Width |
Dimensions |
|
Basement |
Kitchen |
|
|
22'0'' x 12'0'' |
|
Basement |
Utility Room |
|
|
18' x 5' |
|
Basement |
5pc Bathroom |
|
|
13' x 6' |
|
Basement |
Storage |
|
|
17' x 15' |
|
Basement |
Media |
|
|
21'2'' x 19'6'' |
|
Basement |
Exercise Room |
|
|
14'9'' x 28'1'' |
|
Basement |
Recreation Room |
|
|
13'1'' x 5'7'' |
|
Basement |
4pc Bathroom |
|
|
10' x 7' |
|
Basement |
Bedroom |
|
|
29'4'' x 13'1'' |
|
Main Level |
3pc Bathroom |
|
|
7' x 8' |
|
Main Level |
5pc Bathroom |
|
|
15'8'' x 13'1'' |
|
Main Level |
Primary Bedroom |
|
|
15'8'' x 19'1'' |
|
Main Level |
Bedroom |
|
|
16'10'' x 15'1'' |
|
Main Level |
2pc Bathroom |
|
|
11' x 6' |
|
Main Level |
Laundry Room |
|
|
11' x 6' |
|
Main Level |
3pc Bathroom |
|
|
10' x 7' |
|
Main Level |
Bedroom |
|
|
15'6'' x 15'0'' |
|
Main Level |
Office |
|
|
13'0'' x 11'0'' |
|
Main Level |
Dining Room |
|
|
26'0'' x 16'0'' |
|
Main Level |
Great Room |
|
|
23' x 21' |
|
Main Level |
Eat In Kitchen |
|
|
23'3'' x 14' |
|
Main Level |
Mud Room |
|
|
11'7'' x 6' |
|
Main Level |
Foyer |
|
|
25'7'' x 7' |
https://www.realtor.ca/real-estate/27436147/806-alexander-road-ancaster













