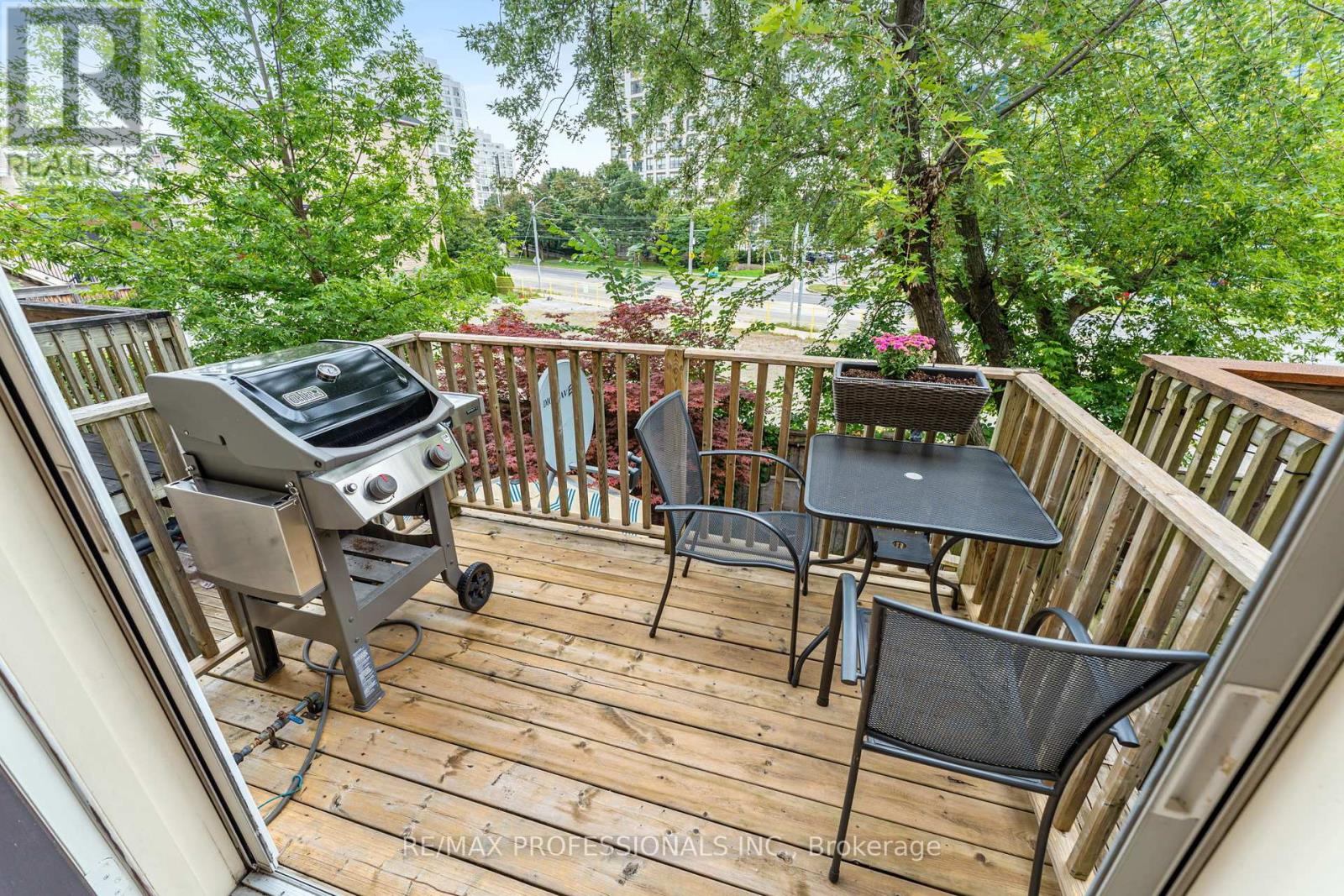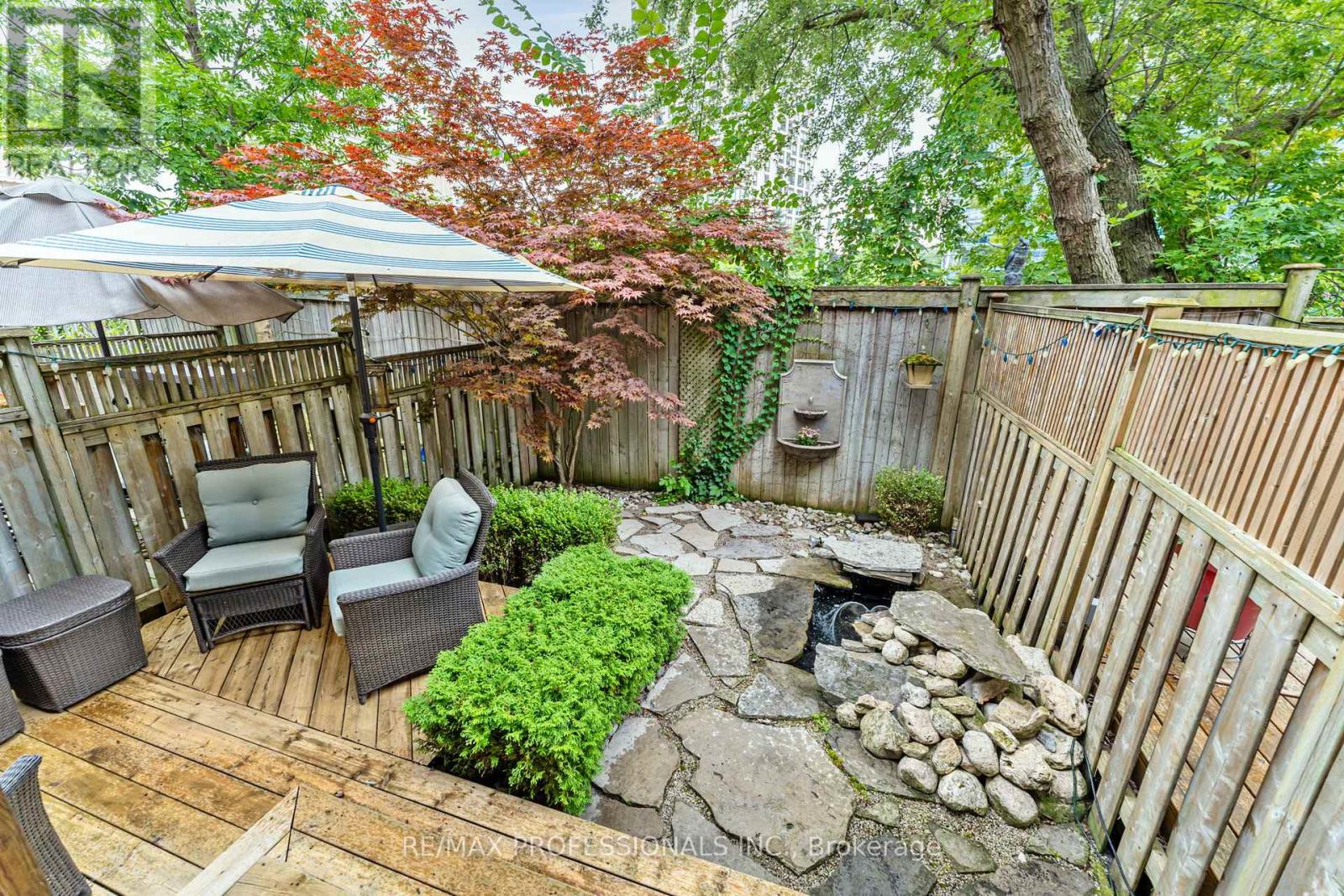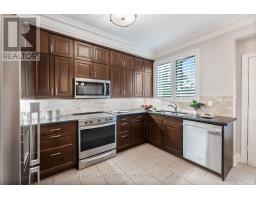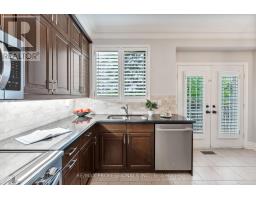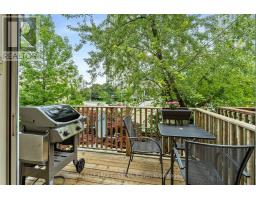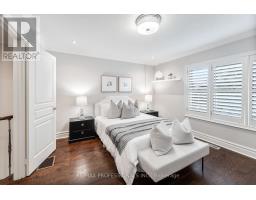3 Bedroom
3 Bathroom
Fireplace
Central Air Conditioning
Forced Air
$1,375,000
Luxurious freehold townhouse in quiet court setting, offering a perfect blend of conveneince & comfort. This spacious 1,670 sf executive townhouse features 9-ft ceilings, rich hardwood firs & an inviting living & dining area. Lrg eat-in kitchen w/ granite counters, top quality stainless steel appls, tumbled marble b/splash & w-out to a balcony w/ gas BBQ hookup. Crown moulding, California shutters & pewter stair spindles add to the elegant charm. Lrg primary bdrm with semi-ensuite bath w/ jacuzzi tub, glass rain shower, w/in closet & built-in safe. Spacious 2nd bdrm with his & her closets. The versatile main level serves as a 3rd bdrm or cozy family rm w/ gas fireplace, 3-piece bath & w/out to a tranquil backyard oasis w/ deck, flagstone patio & pond. Boasting a walk score of 80, transit score of 87, & biker's score of 99, this home is ideally located near the lake, shops, restaurants, cafes, parks & schools. Easy commute downtown & close to street car, bus stops, major hwys & airport. **** EXTRAS **** With no maintenance fees, convenient entry from the garage & no detail overlooked, this freehold townhouse offers an unparalleled lifestyle in one of Toronto's most vibrant communities. Don't miss your chance to make it yours! (id:47351)
Property Details
|
MLS® Number
|
W9355487 |
|
Property Type
|
Single Family |
|
Community Name
|
Mimico |
|
ParkingSpaceTotal
|
3 |
Building
|
BathroomTotal
|
3 |
|
BedroomsAboveGround
|
3 |
|
BedroomsTotal
|
3 |
|
Appliances
|
Dishwasher, Dryer, Microwave, Range, Refrigerator, Stove, Washer, Whirlpool, Window Coverings |
|
ConstructionStyleAttachment
|
Attached |
|
CoolingType
|
Central Air Conditioning |
|
ExteriorFinish
|
Brick |
|
FireProtection
|
Smoke Detectors |
|
FireplacePresent
|
Yes |
|
FlooringType
|
Hardwood, Ceramic |
|
FoundationType
|
Unknown |
|
HalfBathTotal
|
1 |
|
HeatingFuel
|
Natural Gas |
|
HeatingType
|
Forced Air |
|
StoriesTotal
|
3 |
|
Type
|
Row / Townhouse |
|
UtilityWater
|
Municipal Water |
Parking
Land
|
Acreage
|
No |
|
Sewer
|
Sanitary Sewer |
|
SizeDepth
|
81 Ft ,10 In |
|
SizeFrontage
|
16 Ft ,4 In |
|
SizeIrregular
|
16.4 X 81.86 Ft |
|
SizeTotalText
|
16.4 X 81.86 Ft |
Rooms
| Level |
Type |
Length |
Width |
Dimensions |
|
Other |
Living Room |
3.45 m |
6.36 m |
3.45 m x 6.36 m |
|
Other |
Dining Room |
2.22 m |
5.03 m |
2.22 m x 5.03 m |
|
Other |
Kitchen |
2.33 m |
3.56 m |
2.33 m x 3.56 m |
|
Other |
Primary Bedroom |
4.63 m |
5.95 m |
4.63 m x 5.95 m |
|
Other |
Bathroom |
2.38 m |
2.56 m |
2.38 m x 2.56 m |
|
Other |
Bedroom 2 |
3.9 m |
3.62 m |
3.9 m x 3.62 m |
|
Other |
Bedroom 3 |
4.78 m |
3.64 m |
4.78 m x 3.64 m |
|
Other |
Bathroom |
1.64 m |
2.32 m |
1.64 m x 2.32 m |
https://www.realtor.ca/real-estate/27435709/7-greystone-court-toronto-mimico-mimico
















