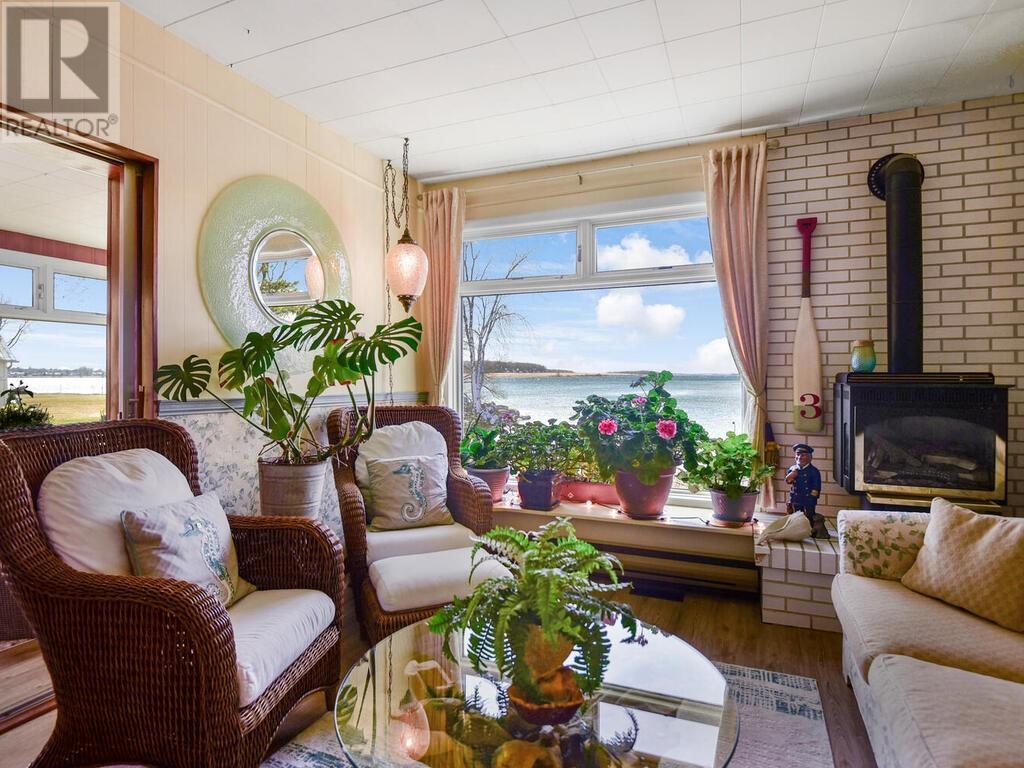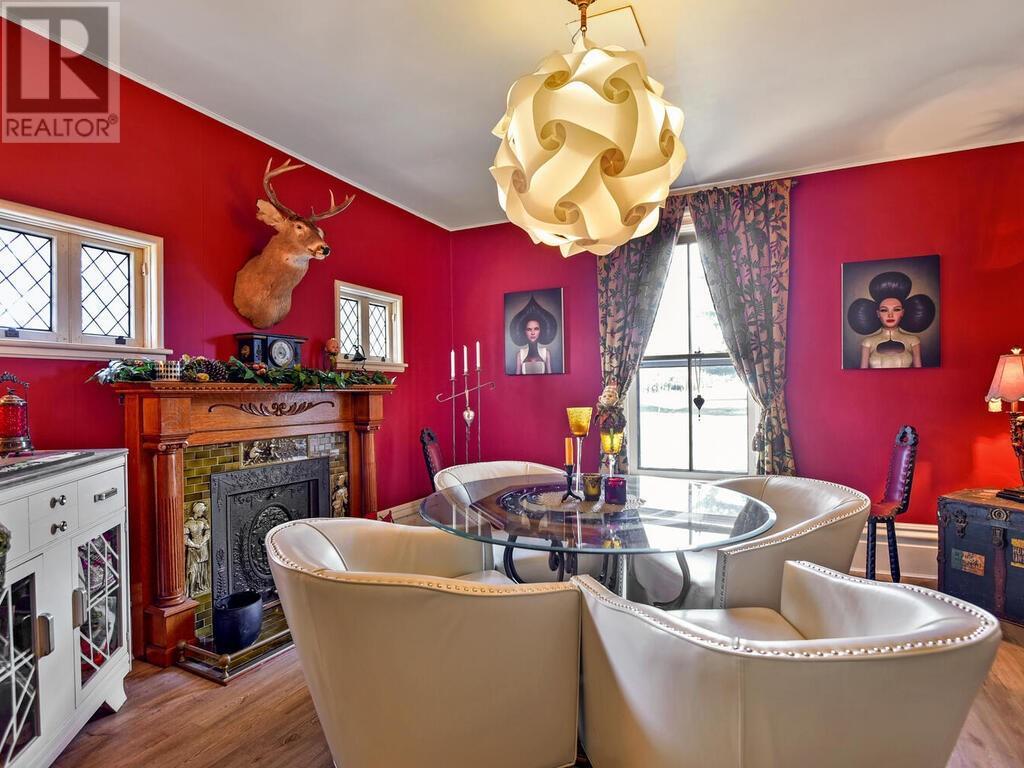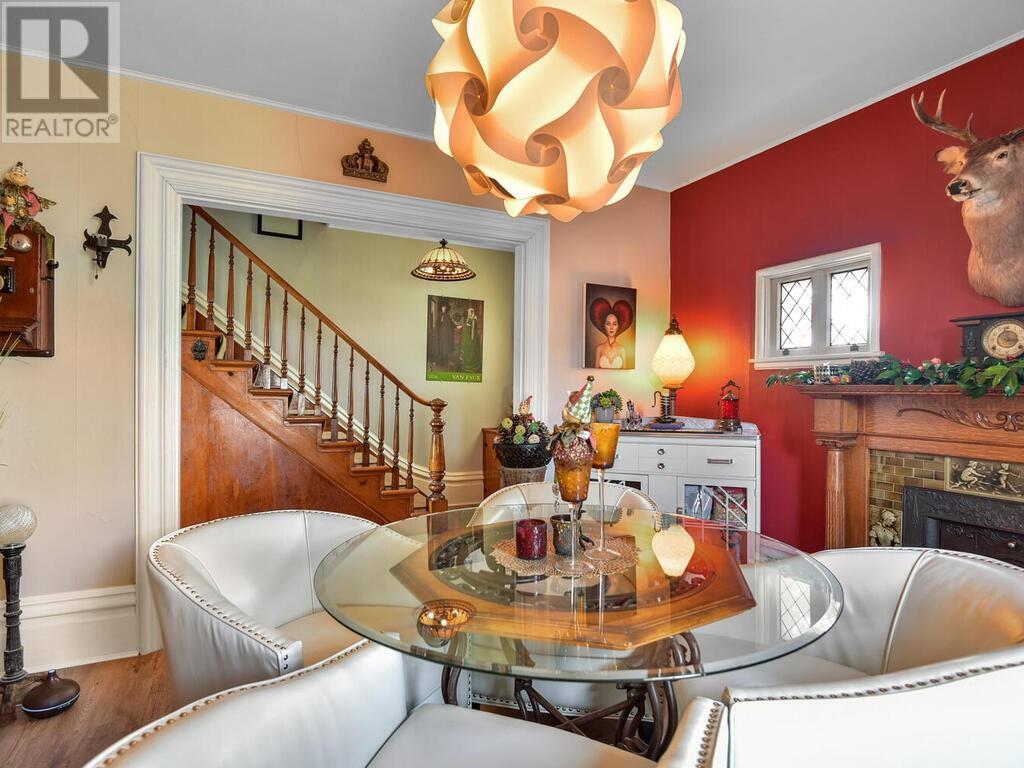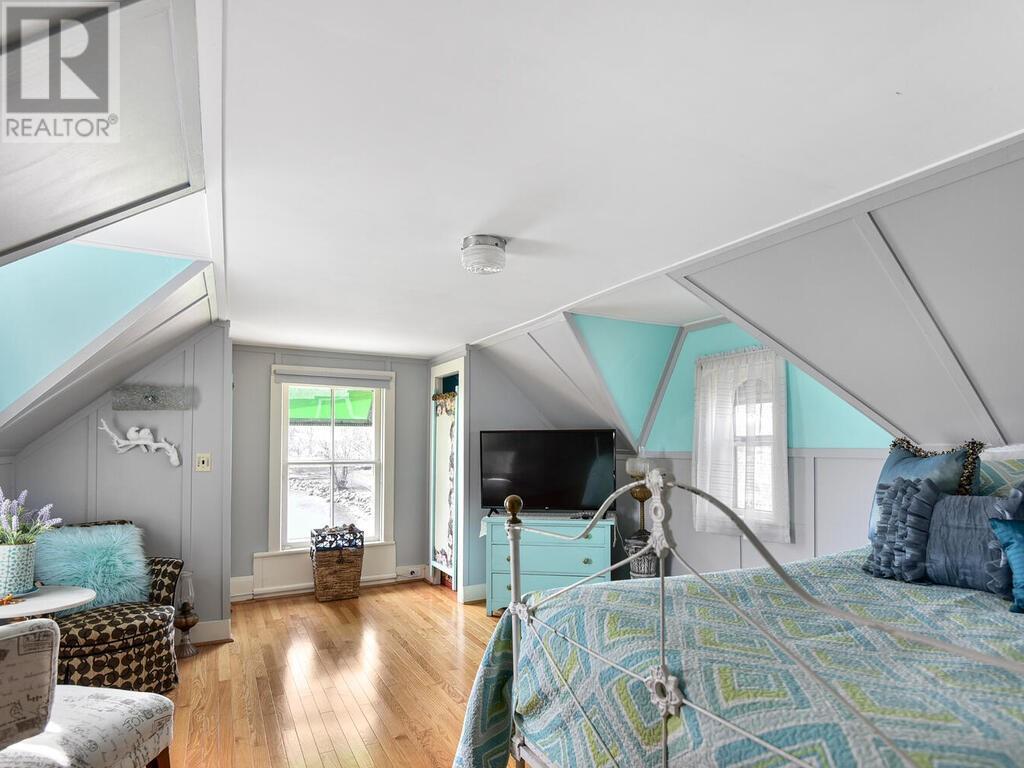3 Bedroom
2 Bathroom
Fireplace
Central Air Conditioning
Forced Air
Waterfront
Landscaped
$1,099,900
Welcome to this charmer nestled in the peaceful Morrisburg community.This 1795 sq ft, 3 bed, 1.5 bath is a unique blend of past and present. Lots of natural light with 3 new panoramic Pella windows overlooking million dollar views. Cozy natural gas fireplace in Family room. Adjacent sun room could be home office or your zen place. Entire home freshly painted. Step outside to gardener’s oasis. Plum, apple trees, and mature perennial beds.Oversized single car garage with opener, home generator for peace of mind. Two level workshop or bunkie with hydro on cement pad with 50 amp hookup for large RV. 194’ riverfront for easy entertaining with deck and firepit, two sheds. Incredible westerly evening sunsets to watch the ships sail down the seaway. Nearby trails, bike paths, beaches and golf courses for outdoor enthusiasts. Bring your kayaks!Previous owner was going to build a bungalow on the property and possibility of a severance. (id:47351)
Property Details
|
MLS® Number
|
1412319 |
|
Property Type
|
Single Family |
|
Neigbourhood
|
Mariatown |
|
AmenitiesNearBy
|
Golf Nearby, Recreation Nearby, Shopping, Water Nearby |
|
Easement
|
Unknown |
|
Features
|
Beach Property, Automatic Garage Door Opener |
|
ParkingSpaceTotal
|
3 |
|
StorageType
|
Storage Shed |
|
Structure
|
Porch |
|
ViewType
|
River View |
|
WaterFrontType
|
Waterfront |
Building
|
BathroomTotal
|
2 |
|
BedroomsAboveGround
|
3 |
|
BedroomsTotal
|
3 |
|
BasementDevelopment
|
Unfinished |
|
BasementType
|
Full (unfinished) |
|
ConstructedDate
|
1880 |
|
ConstructionStyleAttachment
|
Detached |
|
CoolingType
|
Central Air Conditioning |
|
ExteriorFinish
|
Brick, Other |
|
FireplacePresent
|
Yes |
|
FireplaceTotal
|
1 |
|
FlooringType
|
Hardwood, Linoleum |
|
FoundationType
|
Poured Concrete, Stone |
|
HalfBathTotal
|
1 |
|
HeatingFuel
|
Natural Gas |
|
HeatingType
|
Forced Air |
|
StoriesTotal
|
2 |
|
SizeExterior
|
1795 Sqft |
|
Type
|
House |
|
UtilityWater
|
Drilled Well, Well |
Parking
|
Attached Garage
|
|
|
Detached Garage
|
|
|
Surfaced
|
|
Land
|
AccessType
|
Highway Access |
|
Acreage
|
No |
|
LandAmenities
|
Golf Nearby, Recreation Nearby, Shopping, Water Nearby |
|
LandscapeFeatures
|
Landscaped |
|
Sewer
|
Septic System |
|
SizeFrontage
|
194 Ft ,3 In |
|
SizeIrregular
|
194.23 Ft X 0 Ft (irregular Lot) |
|
SizeTotalText
|
194.23 Ft X 0 Ft (irregular Lot) |
|
ZoningDescription
|
Residential |
Rooms
| Level |
Type |
Length |
Width |
Dimensions |
|
Second Level |
Primary Bedroom |
|
|
12'5" x 22'3" |
|
Second Level |
Bedroom |
|
|
10'3" x 13'4" |
|
Second Level |
Bedroom |
|
|
12'9" x 18'8" |
|
Second Level |
4pc Bathroom |
|
|
4'9" x 11'4" |
|
Basement |
Storage |
|
|
7'11" x 9'11" |
|
Basement |
Utility Room |
|
|
19'0" x 27'9" |
|
Basement |
Storage |
|
|
6'5" x 9'6" |
|
Main Level |
Living Room |
|
|
13'3" x 15'0" |
|
Main Level |
Dining Room |
|
|
14'0" x 13'2" |
|
Main Level |
Kitchen |
|
|
10'8" x 13'3" |
|
Main Level |
Family Room |
|
|
12'3" x 18'9" |
|
Main Level |
Solarium |
|
|
6'9" x 18'9" |
|
Main Level |
2pc Bathroom |
|
|
3'8" x 5'2" |
|
Main Level |
Sitting Room |
|
|
8'11" x 18'9" |
https://www.realtor.ca/real-estate/27435987/5680-cherry-street-morrisburg-mariatown




























































