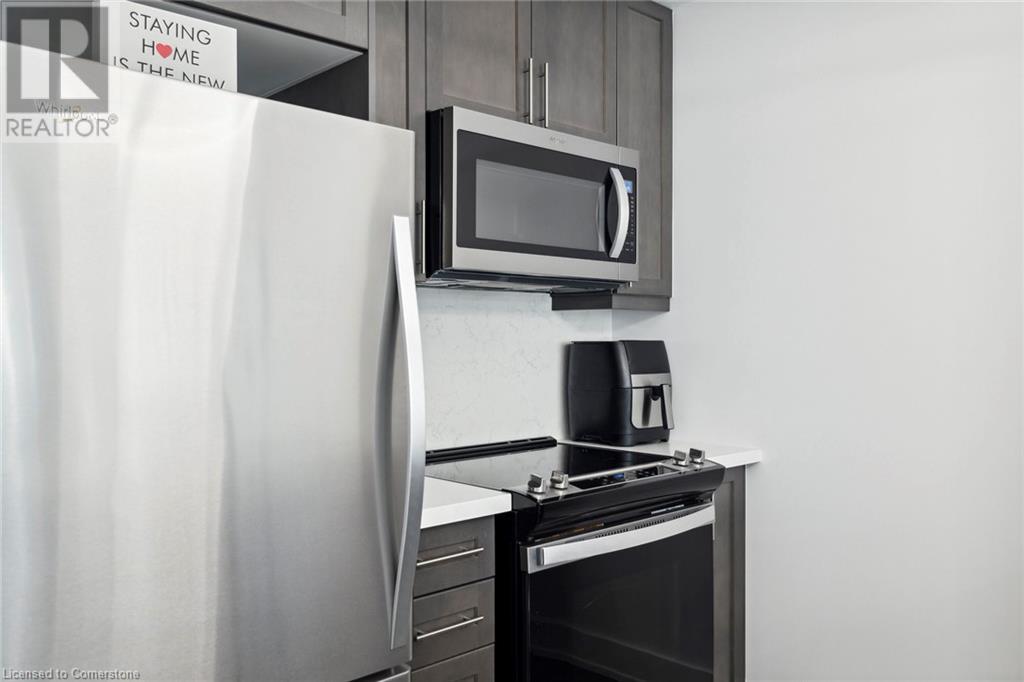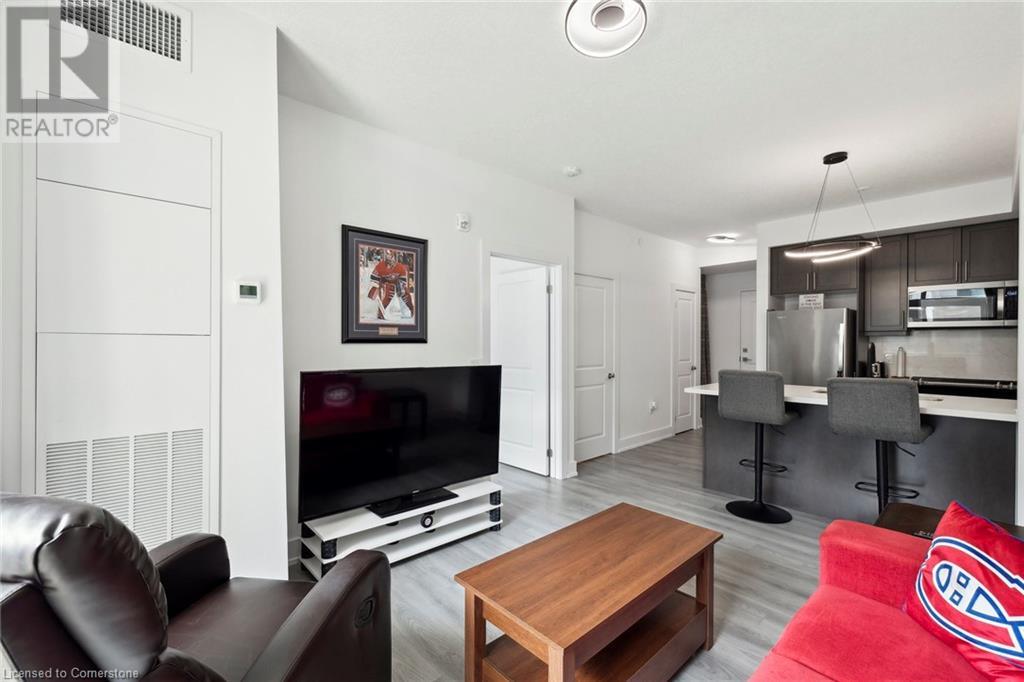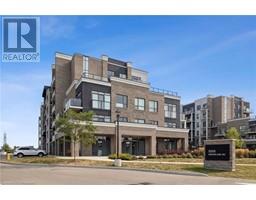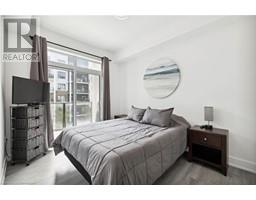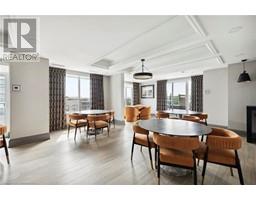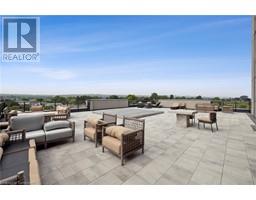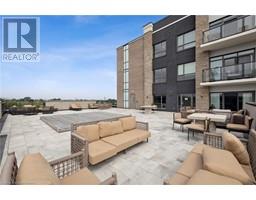2 Bedroom
1 Bathroom
562 sqft
Forced Air
$2,050 MonthlyInsurance, Heat, Parking
stylish 1 Bedroom + Den at 5055 Greenlane This chic 1 bedroom plus den apartment on the 3rd floor at 5055 Greenlane offers modern living with convenience. Located near the elevator, it features a double balcony with a peaceful courtyard view. The kitchen shines with quartz countertops, a matching backsplash, and stainless steel appliances, complemented by an upgraded front-load washer and dryer. Enjoy a spacious bathroom with a large soaker tub. Building amenities include a gym, rooftop patio, and ample visitor parking. An underground parking spot is included, and a furnished option is available. Discover comfortable, contemporary living at its best—schedule your viewing today! (id:47351)
Property Details
|
MLS® Number
|
XH4202129 |
|
Property Type
|
Single Family |
|
AmenitiesNearBy
|
Hospital, Park, Public Transit, Schools |
|
EquipmentType
|
None |
|
Features
|
Southern Exposure, Conservation/green Belt, Balcony, No Driveway |
|
ParkingSpaceTotal
|
1 |
|
RentalEquipmentType
|
None |
|
StorageType
|
Locker |
|
ViewType
|
View |
Building
|
BathroomTotal
|
1 |
|
BedroomsAboveGround
|
1 |
|
BedroomsBelowGround
|
1 |
|
BedroomsTotal
|
2 |
|
Amenities
|
Exercise Centre, Party Room |
|
ConstructionMaterial
|
Concrete Block, Concrete Walls |
|
ConstructionStyleAttachment
|
Attached |
|
ExteriorFinish
|
Brick, Concrete, Stone, Stucco |
|
FoundationType
|
Unknown |
|
HeatingType
|
Forced Air |
|
StoriesTotal
|
1 |
|
SizeInterior
|
562 Sqft |
|
Type
|
Apartment |
|
UtilityWater
|
Municipal Water |
Parking
Land
|
Acreage
|
No |
|
LandAmenities
|
Hospital, Park, Public Transit, Schools |
|
Sewer
|
Municipal Sewage System |
|
SizeTotalText
|
Under 1/2 Acre |
Rooms
| Level |
Type |
Length |
Width |
Dimensions |
|
Main Level |
Laundry Room |
|
|
1' x 1' |
|
Main Level |
4pc Bathroom |
|
|
1' x 1' |
|
Main Level |
Den |
|
|
9'1'' x 6'0'' |
|
Main Level |
Primary Bedroom |
|
|
12'3'' x 9'1'' |
|
Main Level |
Living Room |
|
|
13'8'' x 10'9'' |
|
Main Level |
Kitchen |
|
|
8'11'' x 11'6'' |
https://www.realtor.ca/real-estate/27427750/5055-greenlane-road-unit-339-beamsville





