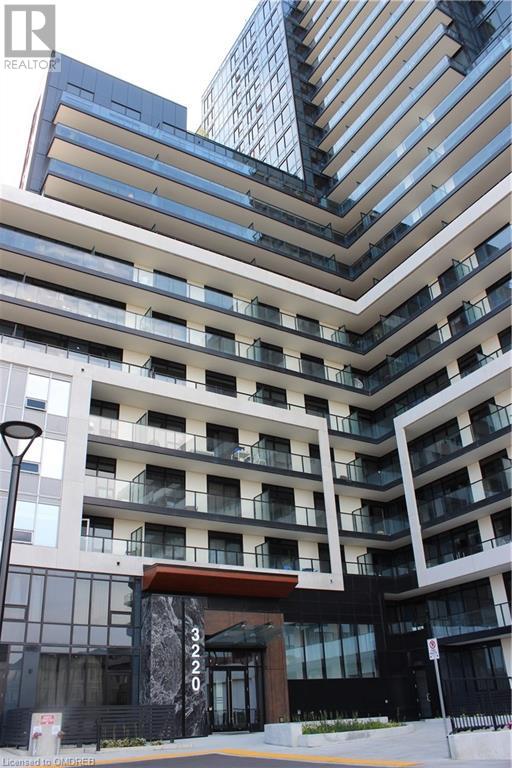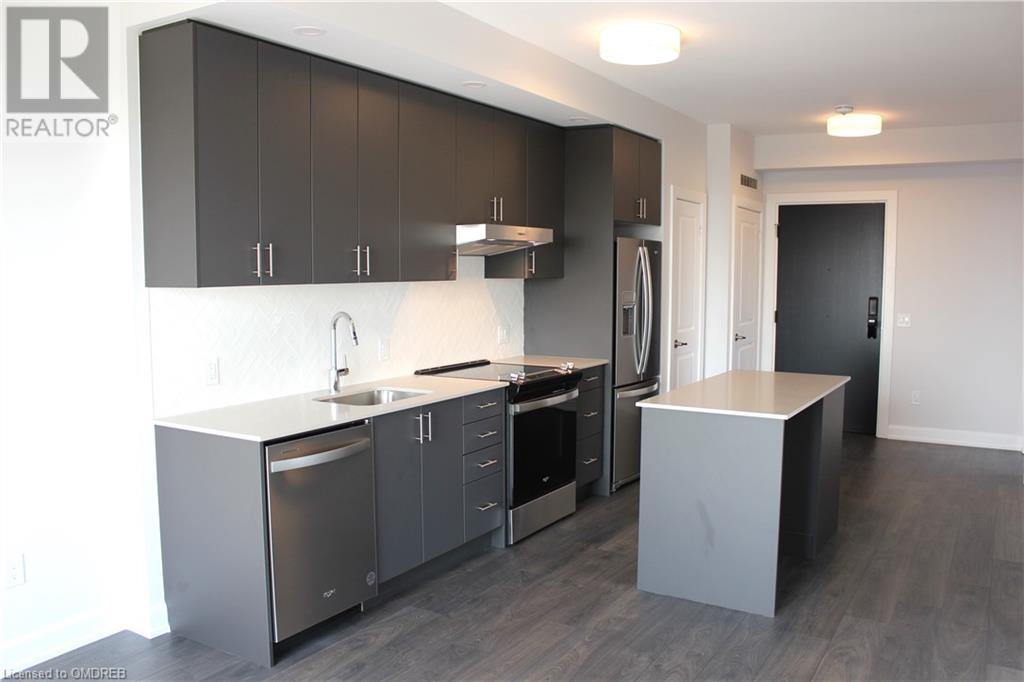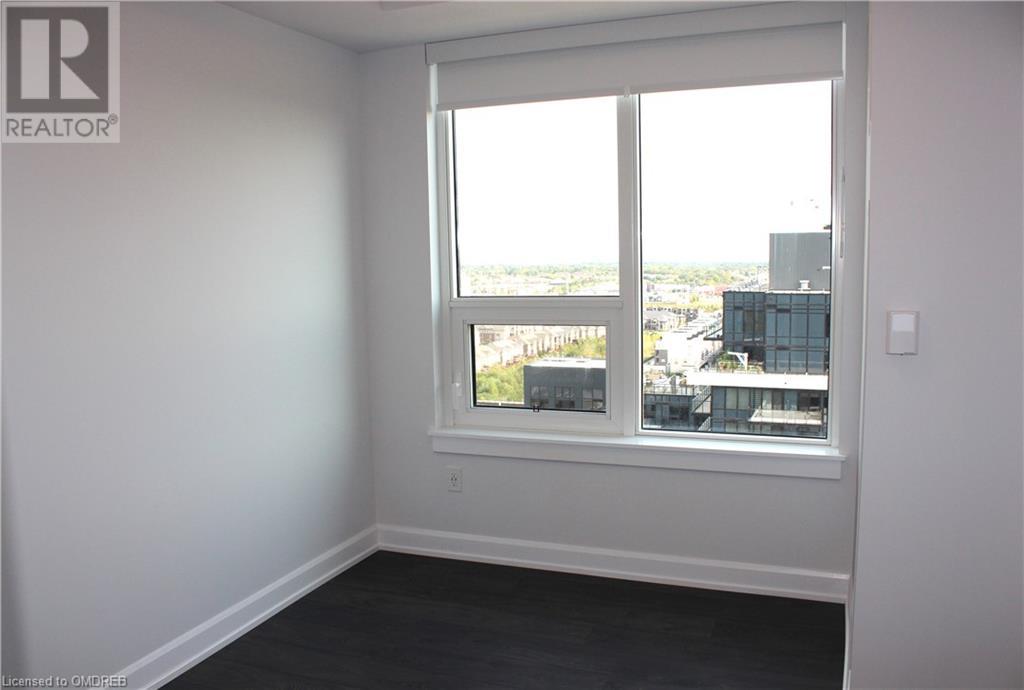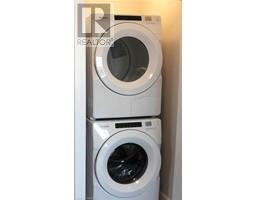2 Bedroom
2 Bathroom
765 sqft
Central Air Conditioning
Forced Air
$779,900Maintenance, Insurance, Landscaping, Parking
$576.87 Monthly
Discover this outstanding, well-built corner unit by Branthaven, offering 2 bedrooms and 2 bathrooms in a highly coveted location. The open-concept layout features a modern kitchen with stainless steel appliances, ample counter space, and a Smart Home device. Custom pot lights, sleek light fixtures, and upgraded cabinet hardware complement the bright, airy ambiance provided by large windows, showcasing unobstructed southwest views—perfect for capturing stunning sunsets. The bedrooms boast large windows, generous closet space, wide-plank flooring, and custom roller shades throughout. Upgraded cabinetry and a dedicated parking spot with EV charger all add to the unit's appeal. The prime location offers easy access to Sheridan College, a nearby hospital, restaurants, shopping, schools, and major highways (403/401/407/QEW). Plus, the GO Station is just a short ride away. Residents can enjoy premium building amenities, including a 24/7 concierge, fitness center, party room, rooftop deck with BBQ, and more. Come see this beautiful unit in Oakville for yourself—it’s truly a fantastic location and place to call home! (id:47351)
Property Details
|
MLS® Number
|
40645676 |
|
Property Type
|
Single Family |
|
AmenitiesNearBy
|
Shopping |
|
Features
|
Southern Exposure, Balcony |
|
ParkingSpaceTotal
|
1 |
|
StorageType
|
Locker |
Building
|
BathroomTotal
|
2 |
|
BedroomsAboveGround
|
2 |
|
BedroomsTotal
|
2 |
|
Amenities
|
Exercise Centre, Party Room |
|
Appliances
|
Dishwasher, Dryer, Refrigerator, Stove, Washer, Microwave Built-in, Hood Fan, Window Coverings |
|
BasementType
|
None |
|
ConstructedDate
|
2023 |
|
ConstructionStyleAttachment
|
Attached |
|
CoolingType
|
Central Air Conditioning |
|
ExteriorFinish
|
Concrete |
|
FireProtection
|
Smoke Detectors, Unknown |
|
HeatingFuel
|
Natural Gas |
|
HeatingType
|
Forced Air |
|
StoriesTotal
|
1 |
|
SizeInterior
|
765 Sqft |
|
Type
|
Apartment |
|
UtilityWater
|
Municipal Water |
Parking
|
Underground
|
|
|
Visitor Parking
|
|
Land
|
AccessType
|
Road Access, Highway Access |
|
Acreage
|
No |
|
LandAmenities
|
Shopping |
|
Sewer
|
Municipal Sewage System |
|
ZoningDescription
|
Tuc Sp:30 |
Rooms
| Level |
Type |
Length |
Width |
Dimensions |
|
Main Level |
4pc Bathroom |
|
|
Measurements not available |
|
Main Level |
3pc Bathroom |
|
|
Measurements not available |
|
Main Level |
Bedroom |
|
|
10'9'' x 9'4'' |
|
Main Level |
Primary Bedroom |
|
|
9'10'' x 11'6'' |
|
Main Level |
Living Room/dining Room |
|
|
10'6'' x 10'10'' |
|
Main Level |
Kitchen |
|
|
12'9'' x 10'8'' |
https://www.realtor.ca/real-estate/27435092/3220-william-coltson-avenue-unit-1602-oakville






















































