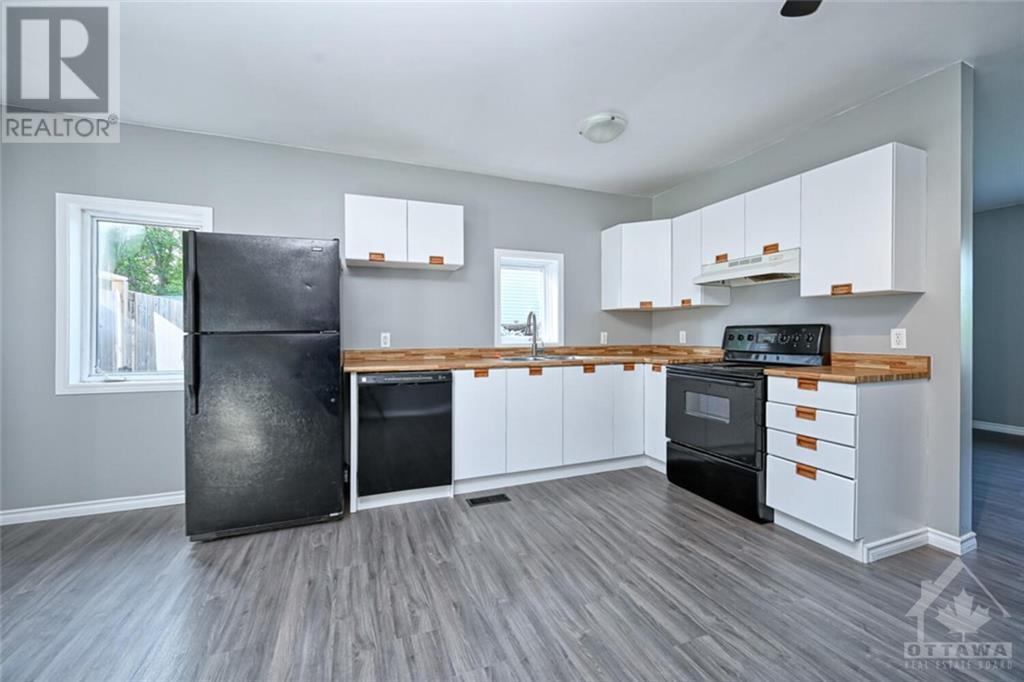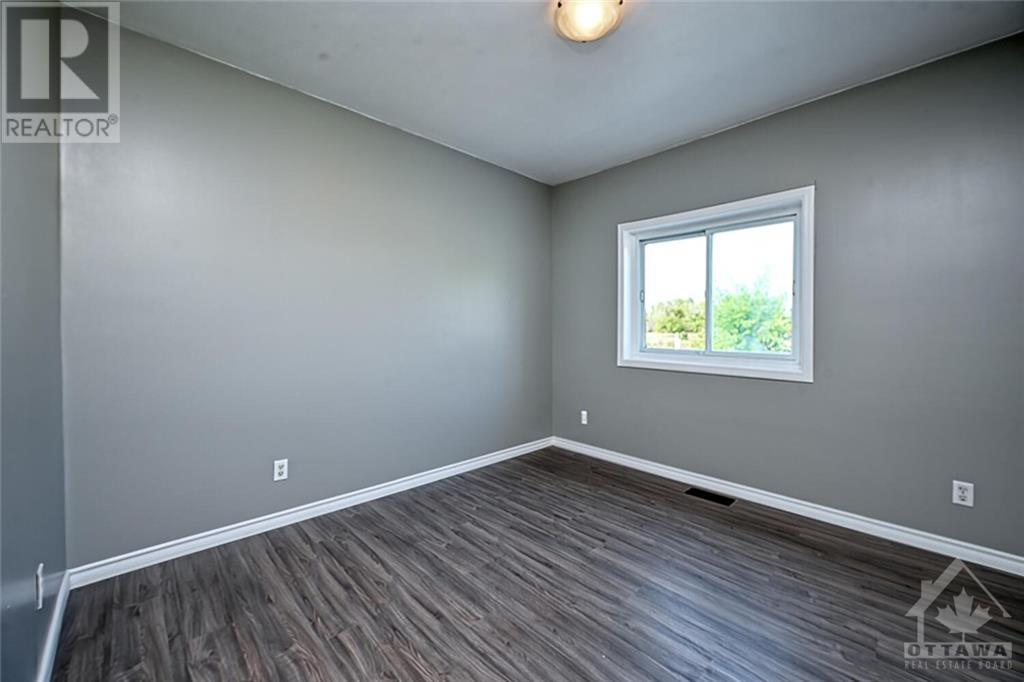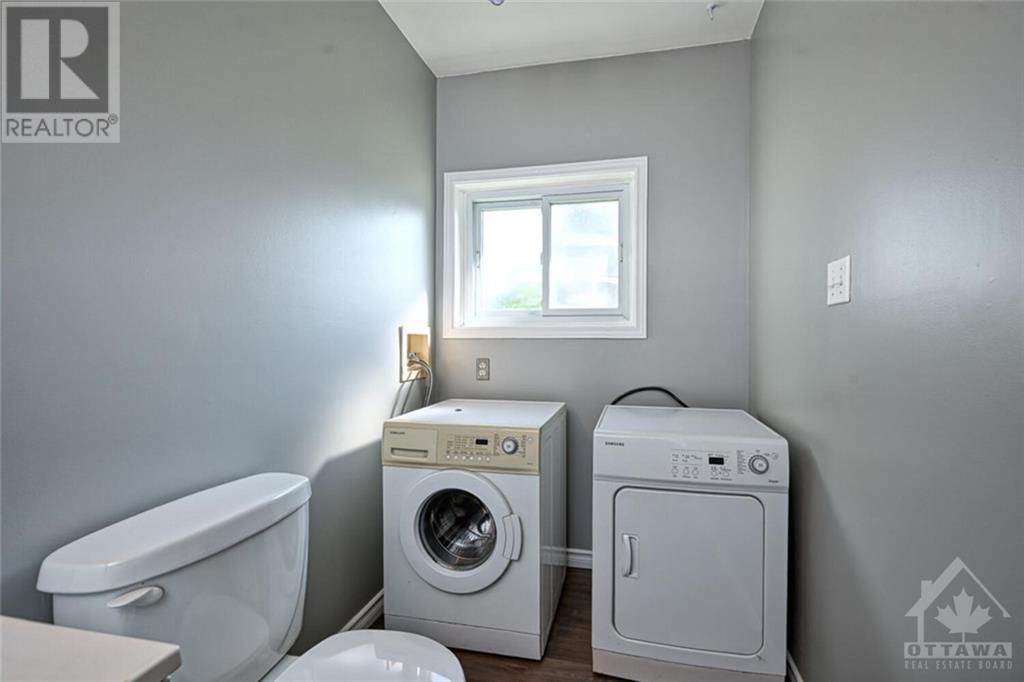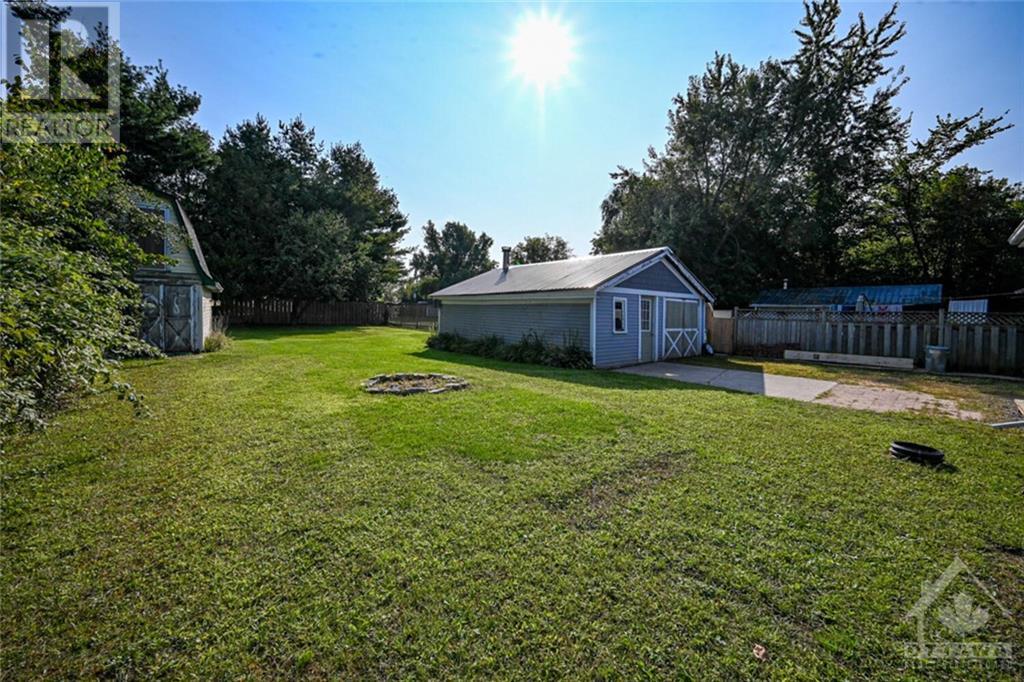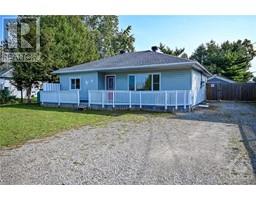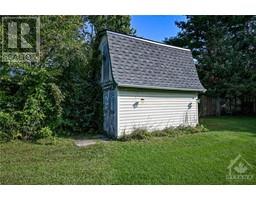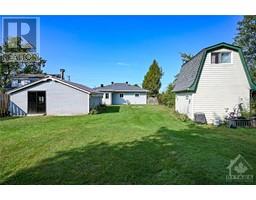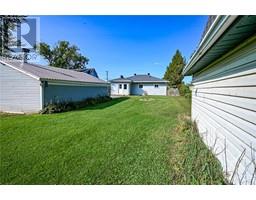2 Bedroom
1 Bathroom
Bungalow
Window Air Conditioner
Forced Air
Landscaped
$359,900
JUST OUTSIDE OF SMITHS FALLS, 2 BDRM BUNG LITERALLY ON THE FRINGE-CLOSE ENOUGH TO AMENITIES BUT JUST ENOUGH IN THE COUNTRY TO MAKE THIS A GREAT LITTLE SPOT TO START OUT/RETIRE. FEATURING LOTS OF OUTSIDE APPEAL WITH AN AMAZING YARD, SINGLE GARAGE/SHOP BARN STYLE STORAGE SHED, LOTS OF SPACE IN FENCED BACKYARD SPACE TO ENJOY BENEFITS OF BEING OUT OF TOWN. UPDATED-OVERSIZED KITCHEN W/PLENTY OF CABINETS & ROOM TO EAT-IN-NEW LAMINATE FLOORING& TRIM THROUGH MAJORITY OF HOME-OPEN CONCEPT DESIGN W/NICE SIZE LIVE ROOM W/LOTS OF NATURAL LIGHT & EASY ACCESS TO FRONT PORCH/DECK-SPACIOUS BATHROOM WITH LAUNDRY - MASTER BEDROOM(IRREG SHAPE) W/WALKIN CLOSET & 2nd BEDROOM ALSO A NICE SIZE. PRETTY LANDSCAPED LOT, TONS OF POTENTIAL & UPGRADES MAKE THIS HOME YOUR OWN-AFFORDABLY PRICED, MAIN FLOOR LIVING-LOTS OF OUTDOOR SPACE. VIRTUAL TOUR W/FLOWERS IN FRONT OF DECK IS PRE RENOVATION. (id:47351)
Property Details
|
MLS® Number
|
1412188 |
|
Property Type
|
Single Family |
|
Neigbourhood
|
SMITHS FALLS |
|
CommunicationType
|
Internet Access |
|
ParkingSpaceTotal
|
5 |
|
StorageType
|
Storage Shed |
|
Structure
|
Deck |
Building
|
BathroomTotal
|
1 |
|
BedroomsAboveGround
|
2 |
|
BedroomsTotal
|
2 |
|
Appliances
|
Refrigerator, Dishwasher, Dryer, Stove, Washer |
|
ArchitecturalStyle
|
Bungalow |
|
BasementDevelopment
|
Not Applicable |
|
BasementType
|
Crawl Space (not Applicable) |
|
ConstructionMaterial
|
Wood Frame |
|
ConstructionStyleAttachment
|
Detached |
|
CoolingType
|
Window Air Conditioner |
|
ExteriorFinish
|
Siding |
|
FlooringType
|
Mixed Flooring, Laminate |
|
FoundationType
|
Block |
|
HeatingFuel
|
Propane |
|
HeatingType
|
Forced Air |
|
StoriesTotal
|
1 |
|
Type
|
House |
|
UtilityWater
|
Drilled Well |
Parking
|
Detached Garage
|
|
|
See Remarks
|
|
Land
|
Acreage
|
No |
|
FenceType
|
Fenced Yard |
|
LandscapeFeatures
|
Landscaped |
|
SizeDepth
|
180 Ft |
|
SizeFrontage
|
66 Ft |
|
SizeIrregular
|
66 Ft X 180 Ft (irregular Lot) |
|
SizeTotalText
|
66 Ft X 180 Ft (irregular Lot) |
|
ZoningDescription
|
Residential |
Rooms
| Level |
Type |
Length |
Width |
Dimensions |
|
Main Level |
Living Room |
|
|
21'4" x 11'10" |
|
Main Level |
Kitchen |
|
|
18'10" x 12'10" |
|
Main Level |
Eating Area |
|
|
Measurements not available |
|
Main Level |
4pc Bathroom |
|
|
12'0" x 4'9" |
|
Main Level |
Laundry Room |
|
|
Measurements not available |
|
Main Level |
Primary Bedroom |
|
|
11'0" x 10'0" |
|
Main Level |
Other |
|
|
3'8" x 9'4" |
|
Main Level |
Bedroom |
|
|
12'0" x 9'2" |
https://www.realtor.ca/real-estate/27435336/87-union-street-montague-smiths-falls








