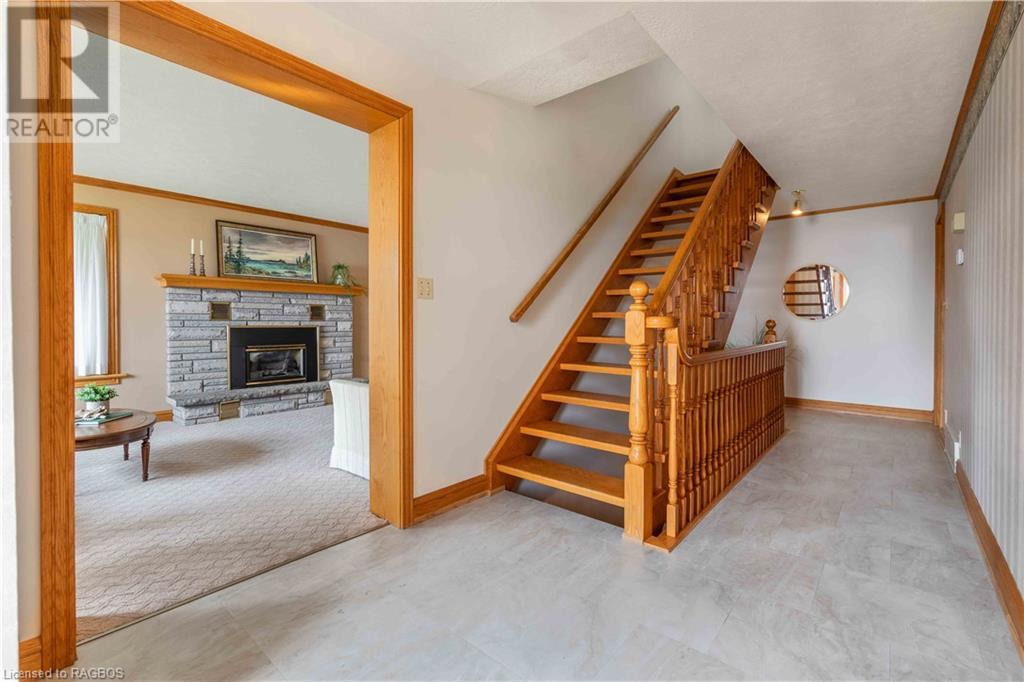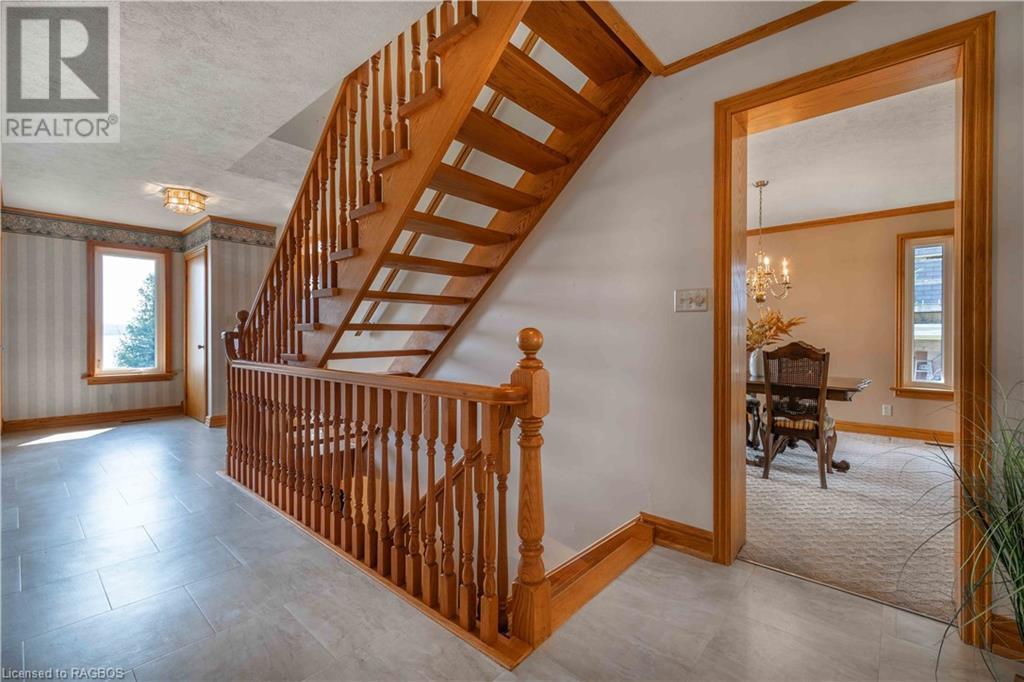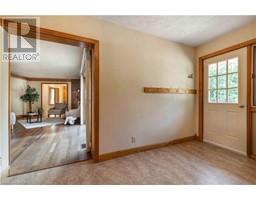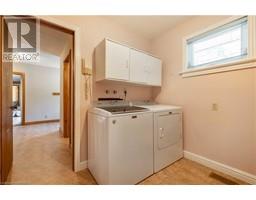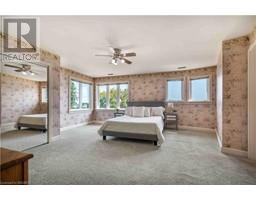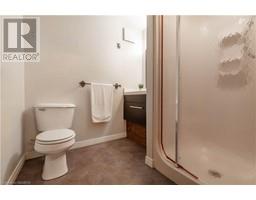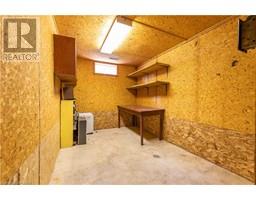6 Bedroom
4 Bathroom
3726 sqft
2 Level
Fireplace
Inground Pool
Central Air Conditioning
Waterfront
Landscaped
$1,895,000
Nestled at the end of a peaceful, dead end street in prestigious Balmy Beach, this extraordinary 6-bedroom, 4-bathroom home offers the best of both worlds. With over 3,100 sq. ft. of sunlit living space, framed by expansive windows that capture serene views from every angle, this residence is perfect for both vibrant family life and elegant entertaining. The beautifully landscaped lot boasts a sparkling pool and a detached 27' x 20' shop, inviting endless possibilities. Truly a once-in-a-lifetime opportunity, previews are now available by appointment! Road between house and water. (id:47351)
Property Details
|
MLS® Number
|
40646446 |
|
Property Type
|
Single Family |
|
AmenitiesNearBy
|
Schools, Shopping |
|
CommunityFeatures
|
Quiet Area, Community Centre, School Bus |
|
EquipmentType
|
None |
|
Features
|
Cul-de-sac, Automatic Garage Door Opener |
|
ParkingSpaceTotal
|
10 |
|
PoolType
|
Inground Pool |
|
RentalEquipmentType
|
None |
|
ViewType
|
View Of Water |
|
WaterFrontType
|
Waterfront |
Building
|
BathroomTotal
|
4 |
|
BedroomsAboveGround
|
4 |
|
BedroomsBelowGround
|
2 |
|
BedroomsTotal
|
6 |
|
Appliances
|
Dishwasher, Dryer, Microwave, Stove, Washer |
|
ArchitecturalStyle
|
2 Level |
|
BasementDevelopment
|
Partially Finished |
|
BasementType
|
Full (partially Finished) |
|
ConstructedDate
|
1983 |
|
ConstructionStyleAttachment
|
Detached |
|
CoolingType
|
Central Air Conditioning |
|
ExteriorFinish
|
Brick, Vinyl Siding |
|
FireplaceFuel
|
Wood |
|
FireplacePresent
|
Yes |
|
FireplaceTotal
|
3 |
|
FireplaceType
|
Other - See Remarks |
|
FoundationType
|
Poured Concrete |
|
HalfBathTotal
|
1 |
|
HeatingFuel
|
Geo Thermal |
|
StoriesTotal
|
2 |
|
SizeInterior
|
3726 Sqft |
|
Type
|
House |
Parking
|
Attached Garage
|
|
|
Detached Garage
|
|
Land
|
AccessType
|
Road Access |
|
Acreage
|
No |
|
LandAmenities
|
Schools, Shopping |
|
LandscapeFeatures
|
Landscaped |
|
Sewer
|
Septic System |
|
SizeFrontage
|
124 Ft |
|
SizeTotalText
|
1/2 - 1.99 Acres |
|
ZoningDescription
|
Sr |
Rooms
| Level |
Type |
Length |
Width |
Dimensions |
|
Second Level |
Bedroom |
|
|
15'4'' x 10'11'' |
|
Second Level |
Bedroom |
|
|
11'10'' x 10'0'' |
|
Second Level |
3pc Bathroom |
|
|
Measurements not available |
|
Second Level |
Primary Bedroom |
|
|
16'8'' x 17'1'' |
|
Second Level |
Bedroom |
|
|
11'0'' x 14'7'' |
|
Second Level |
4pc Bathroom |
|
|
Measurements not available |
|
Basement |
Utility Room |
|
|
7'11'' x 21'3'' |
|
Basement |
Recreation Room |
|
|
12'3'' x 32'6'' |
|
Basement |
Storage |
|
|
7'10'' x 11'9'' |
|
Basement |
Bedroom |
|
|
12'0'' x 12'0'' |
|
Basement |
3pc Bathroom |
|
|
Measurements not available |
|
Basement |
Bedroom |
|
|
12'0'' x 12'0'' |
|
Main Level |
Laundry Room |
|
|
8'2'' x 8'1'' |
|
Main Level |
2pc Bathroom |
|
|
Measurements not available |
|
Main Level |
Sitting Room |
|
|
16'0'' x 12'6'' |
|
Main Level |
Dining Room |
|
|
12'4'' x 11'6'' |
|
Main Level |
Sunroom |
|
|
12'7'' x 8'9'' |
|
Main Level |
Living Room |
|
|
13'3'' x 23'3'' |
|
Main Level |
Kitchen |
|
|
10'6'' x 15'6'' |
https://www.realtor.ca/real-estate/27435588/122-cottage-ln-georgian-bluffs






