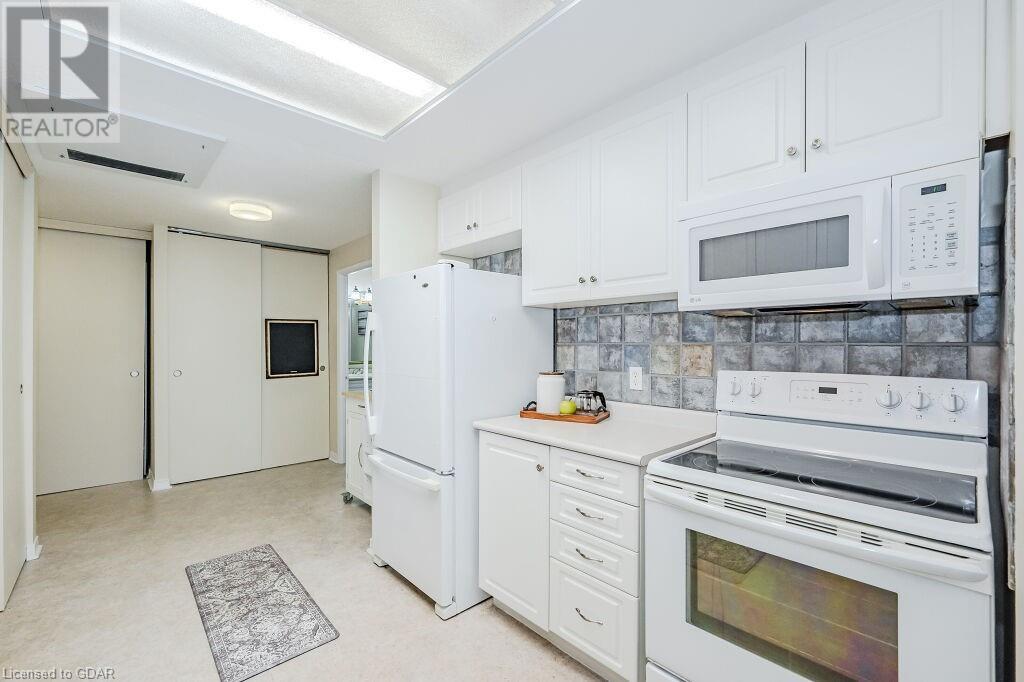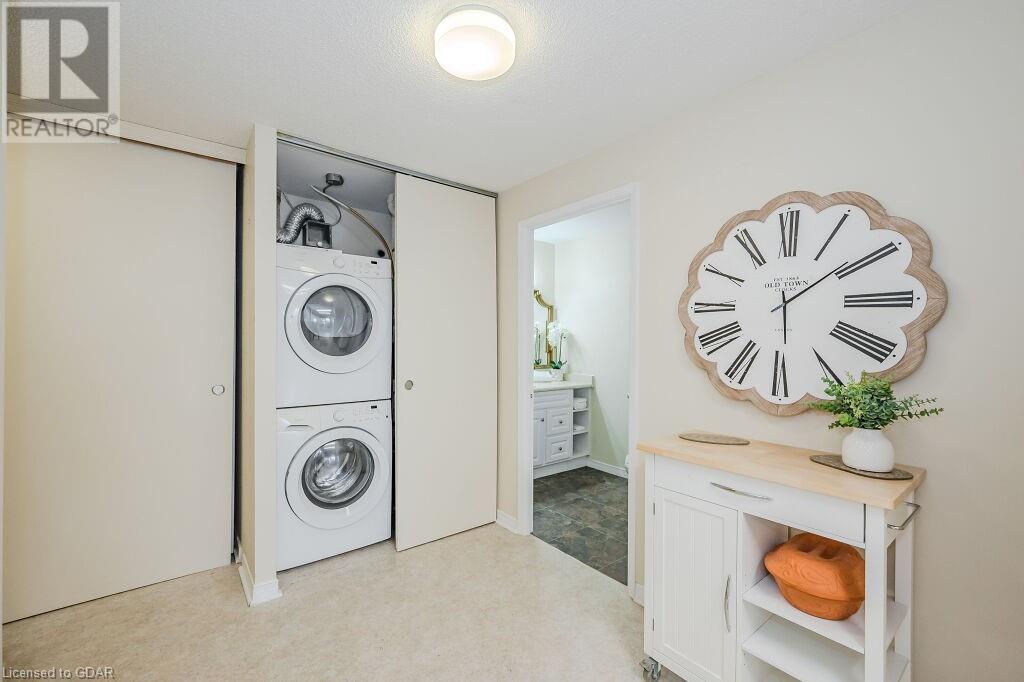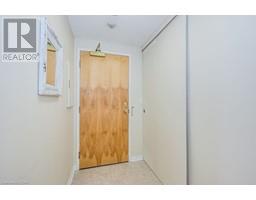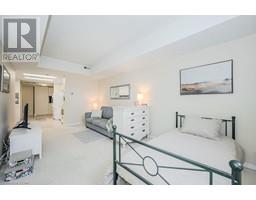$324,900Maintenance, Insurance, Property Management, Water, Parking
$433 Monthly
Maintenance, Insurance, Property Management, Water, Parking
$433 MonthlyMore Affordable Than Renting! This spacious studio suite is perfect for a first-time buyer or a mature individual looking to maintain their own sanctuary. This BACHELOR-style apartment boasts high ceilings, a generous living room/bedroom area, a kitchen with dinette space, in-suite laundry, and a 4-piece bath featuring a walk-in shower. While the unit offers ample storage, you can also take advantage of the oversized storage locker just down the hall. Nestled in a convenient neighborhood, you'll find shopping, pharmacies, restaurants, and easy access to the Hanlon Expressway all within reach. Don’t miss this fantastic opportunity! (id:47351)
Property Details
| MLS® Number | 40648365 |
| Property Type | Single Family |
| AmenitiesNearBy | Public Transit |
| CommunityFeatures | Quiet Area |
| EquipmentType | Water Heater |
| Features | Southern Exposure, Conservation/green Belt |
| ParkingSpaceTotal | 1 |
| RentalEquipmentType | Water Heater |
| StorageType | Locker |
Building
| BathroomTotal | 1 |
| BedroomsAboveGround | 1 |
| BedroomsTotal | 1 |
| Amenities | Party Room |
| Appliances | Dishwasher, Dryer, Refrigerator, Stove, Washer, Hood Fan |
| BasementType | None |
| ConstructedDate | 1997 |
| ConstructionMaterial | Concrete Block, Concrete Walls |
| ConstructionStyleAttachment | Attached |
| CoolingType | Central Air Conditioning |
| ExteriorFinish | Brick, Concrete, Other, Stucco |
| FireProtection | Smoke Detectors |
| FoundationType | Poured Concrete |
| HeatingFuel | Natural Gas |
| HeatingType | Forced Air |
| StoriesTotal | 1 |
| SizeInterior | 575 Sqft |
| Type | Apartment |
| UtilityWater | Municipal Water |
Parking
| None | |
| Visitor Parking |
Land
| AccessType | Highway Nearby |
| Acreage | No |
| LandAmenities | Public Transit |
| Sewer | Municipal Sewage System |
| SizeTotal | 0|under 1/2 Acre |
| SizeTotalText | 0|under 1/2 Acre |
| ZoningDescription | R4a-12 |
Rooms
| Level | Type | Length | Width | Dimensions |
|---|---|---|---|---|
| Main Level | Foyer | 7'4'' x 4'3'' | ||
| Main Level | Laundry Room | Measurements not available | ||
| Main Level | 4pc Bathroom | Measurements not available | ||
| Main Level | Dinette | 7'1'' x 7'8'' | ||
| Main Level | Kitchen | 9'8'' x 9'1'' | ||
| Main Level | Bedroom | 19'6'' x 10'5'' |
https://www.realtor.ca/real-estate/27435623/105-bagot-st-street-unit-b2-guelph












































