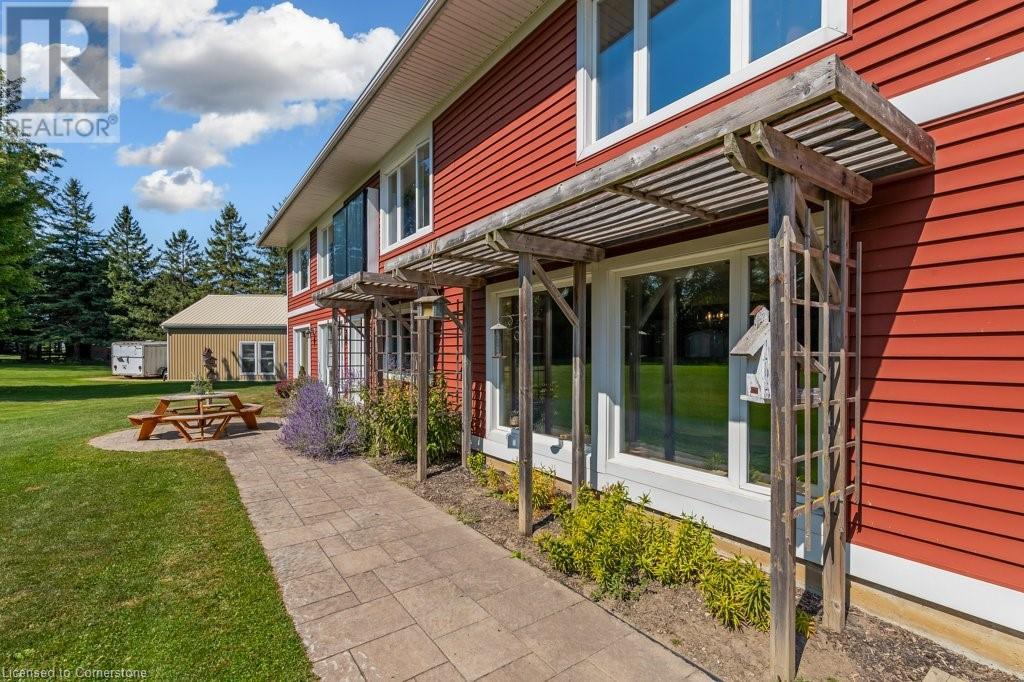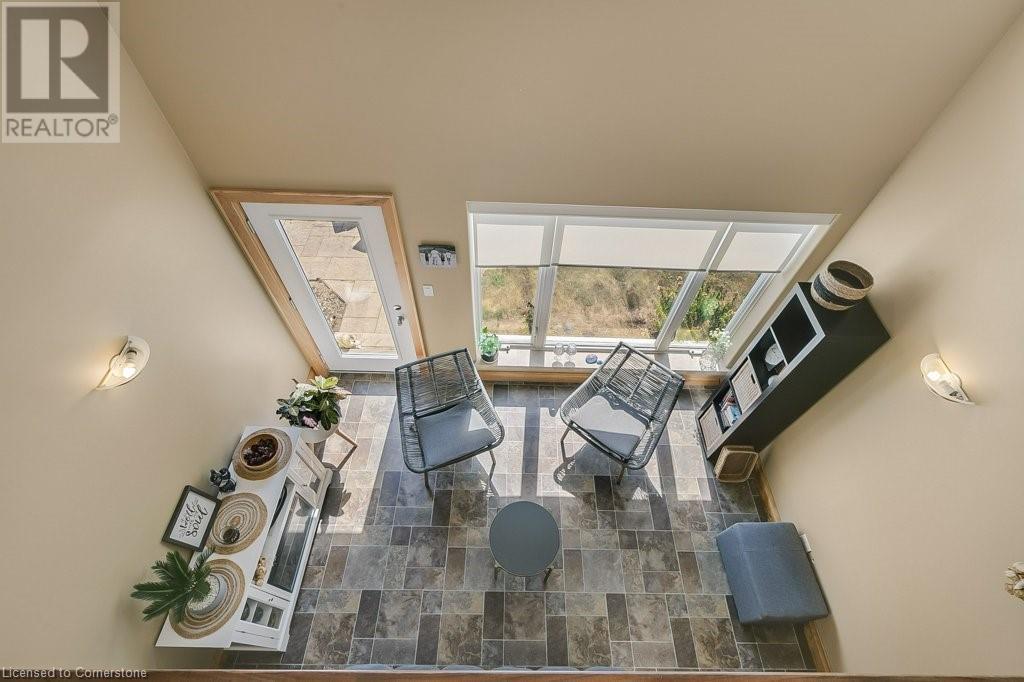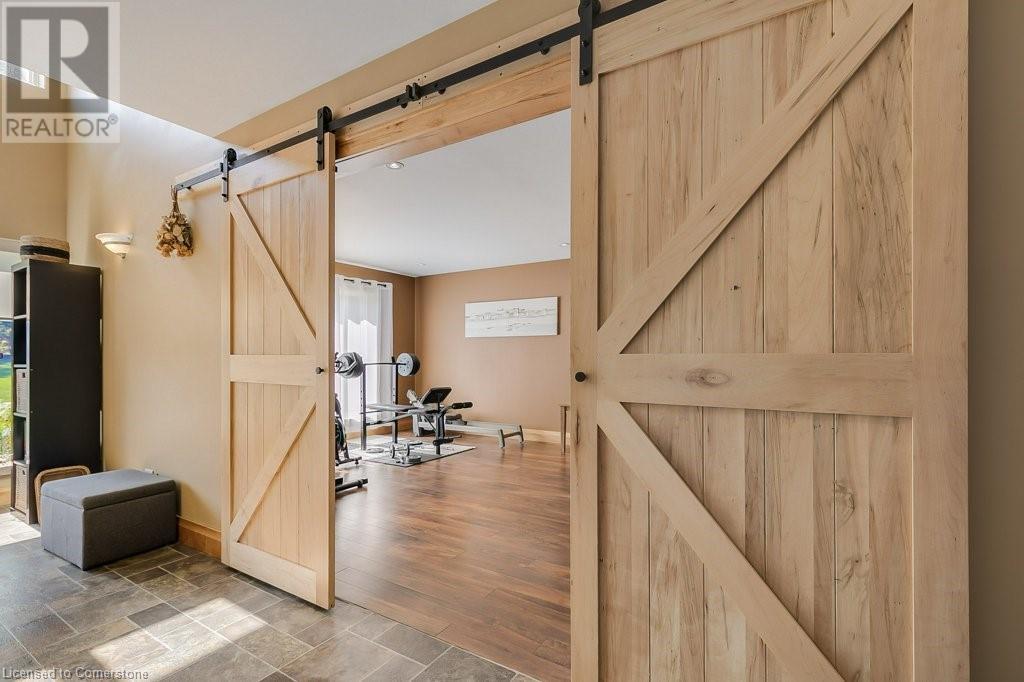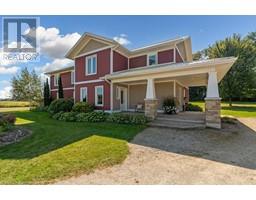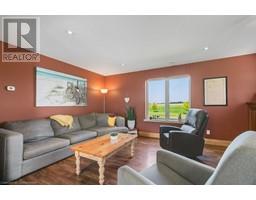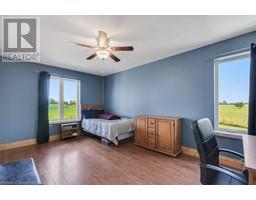5 Bedroom
3 Bathroom
3917 sqft
2 Level
Central Air Conditioning
In Floor Heating
Acreage
Landscaped
$1,150,000
Welcome to 143 West St in Trowbridge. Have you been dreaming of country living ? This two-storey slab on grade home boasts over 3900 sq ft and is situated on a private 1.6+ acre of land. The home has five bedrooms + den, three full bathrooms, and lots of large windows overlooking the countryside. If needed, The main floor has an option to convert a room to a bedroom for main floor living. Currently, the main floor has three living spaces , a kitchen, dining area, full bathroom and laundry room. The second floor has five bedrooms plus a den and two full bathrooms. On the 1.6 acre property is a 26 x 40 ft workshop and garage which holds up to 4 cars, a cabin/mancave for entertainment and your own private bush with a nature path. Enjoy your summer days on the covered deck , stone patio or campfire area. The home was built with energy efficiency in mind - including triple pane windows , upgraded insulation, double stud walls (no cold bridge) plus much more. The heating in this home has multiple options including geothermal heating/cooling, in-floor heating , and a gas fireplace. The property is on the edge of Trowbridge and is a convenient 5 minute drive to Listowel. Contact your agent today to book a viewing! (id:47351)
Property Details
|
MLS® Number
|
40648542 |
|
Property Type
|
Single Family |
|
CommunityFeatures
|
Quiet Area |
|
EquipmentType
|
None |
|
Features
|
Crushed Stone Driveway, Country Residential |
|
ParkingSpaceTotal
|
16 |
|
RentalEquipmentType
|
None |
|
Structure
|
Workshop, Porch |
Building
|
BathroomTotal
|
3 |
|
BedroomsAboveGround
|
5 |
|
BedroomsTotal
|
5 |
|
Appliances
|
Dishwasher, Dryer, Microwave, Refrigerator, Stove, Water Softener, Washer, Hood Fan, Hot Tub |
|
ArchitecturalStyle
|
2 Level |
|
BasementType
|
None |
|
ConstructedDate
|
2011 |
|
ConstructionStyleAttachment
|
Detached |
|
CoolingType
|
Central Air Conditioning |
|
ExteriorFinish
|
Vinyl Siding |
|
FireProtection
|
Smoke Detectors |
|
Fixture
|
Ceiling Fans |
|
HeatingFuel
|
Geo Thermal |
|
HeatingType
|
In Floor Heating |
|
StoriesTotal
|
2 |
|
SizeInterior
|
3917 Sqft |
|
Type
|
House |
|
UtilityWater
|
Drilled Well |
Parking
Land
|
Acreage
|
Yes |
|
LandscapeFeatures
|
Landscaped |
|
Sewer
|
Septic System |
|
SizeFrontage
|
132 Ft |
|
SizeIrregular
|
1.6 |
|
SizeTotal
|
1.6 Ac|1/2 - 1.99 Acres |
|
SizeTotalText
|
1.6 Ac|1/2 - 1.99 Acres |
|
ZoningDescription
|
Hvr |
Rooms
| Level |
Type |
Length |
Width |
Dimensions |
|
Second Level |
Storage |
|
|
9'1'' x 4'5'' |
|
Second Level |
Primary Bedroom |
|
|
21'4'' x 13'9'' |
|
Second Level |
Office |
|
|
10'1'' x 13'8'' |
|
Second Level |
Bedroom |
|
|
16'5'' x 10'3'' |
|
Second Level |
Bedroom |
|
|
12'6'' x 12'2'' |
|
Second Level |
Bedroom |
|
|
11'9'' x 13'10'' |
|
Second Level |
Bedroom |
|
|
11'9'' x 13'10'' |
|
Second Level |
Full Bathroom |
|
|
6'8'' x 13'8'' |
|
Second Level |
3pc Bathroom |
|
|
12'8'' x 7'0'' |
|
Main Level |
Utility Room |
|
|
10'1'' x 6'11'' |
|
Main Level |
Pantry |
|
|
12'0'' x 5'11'' |
|
Main Level |
Mud Room |
|
|
7'4'' x 13'9'' |
|
Main Level |
Living Room |
|
|
11'2'' x 13'8'' |
|
Main Level |
Laundry Room |
|
|
6'8'' x 8'9'' |
|
Main Level |
Kitchen |
|
|
16'0'' x 15'6'' |
|
Main Level |
Foyer |
|
|
12'1'' x 6'4'' |
|
Main Level |
Family Room |
|
|
12'2'' x 17'1'' |
|
Main Level |
Dining Room |
|
|
16'2'' x 17'0'' |
|
Main Level |
Den |
|
|
20'0'' x 13'10'' |
|
Main Level |
4pc Bathroom |
|
|
5'0'' x 8'8'' |
https://www.realtor.ca/real-estate/27435628/143-west-street-north-perth












