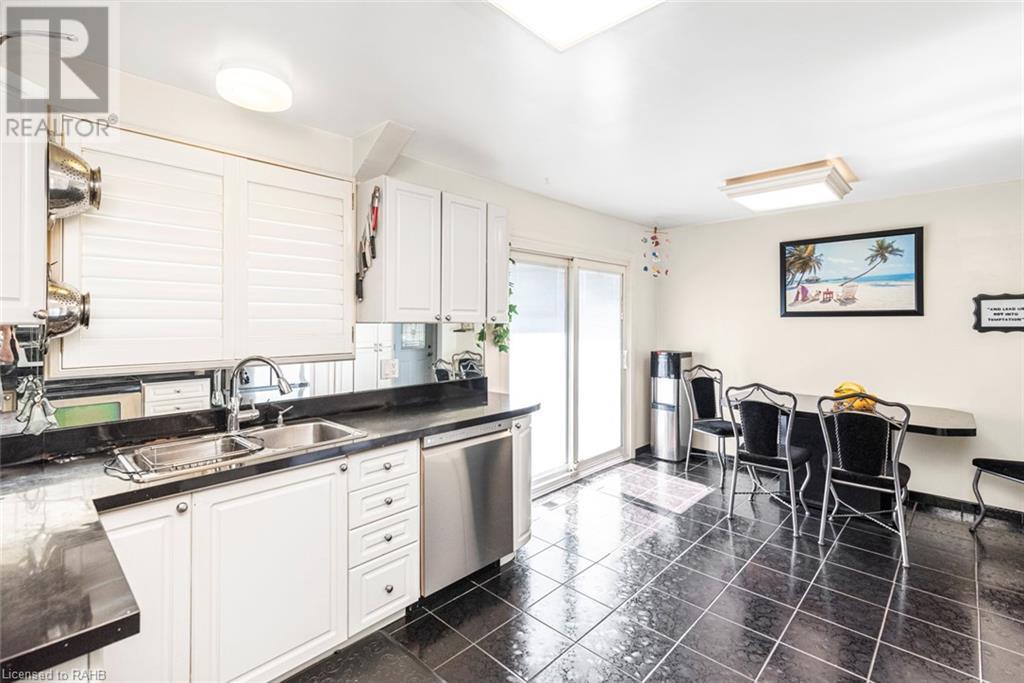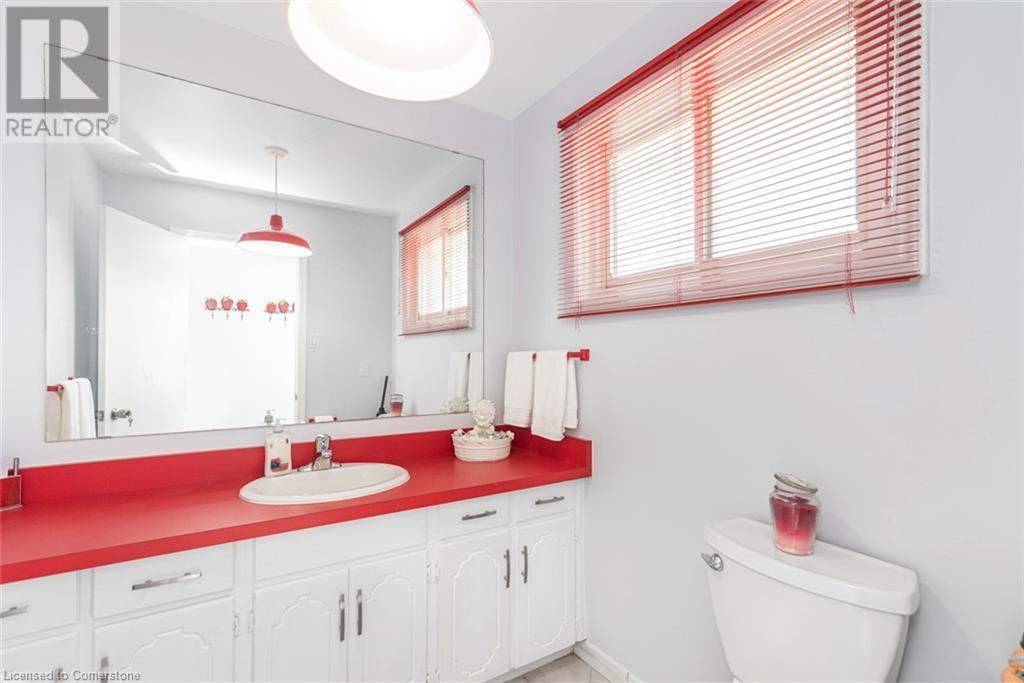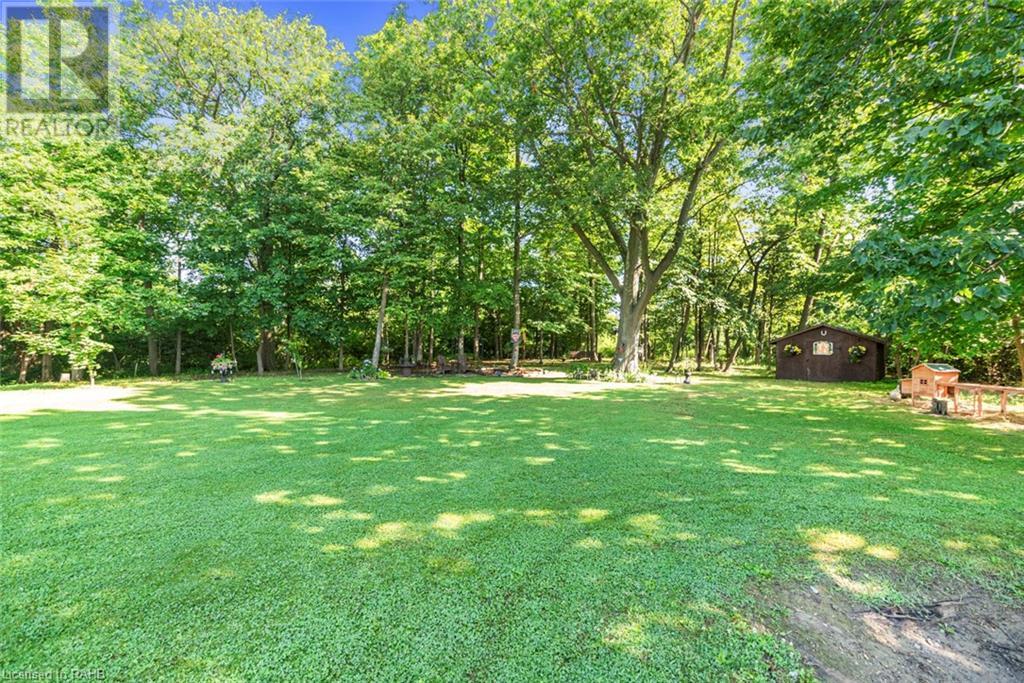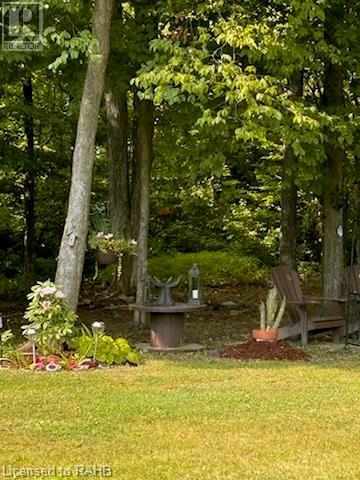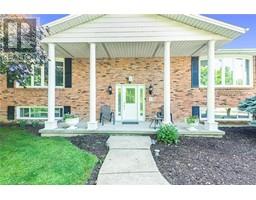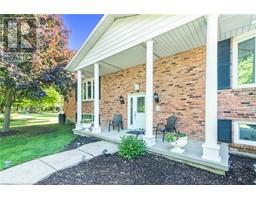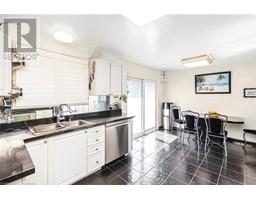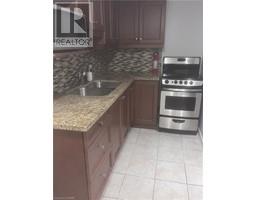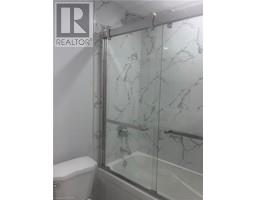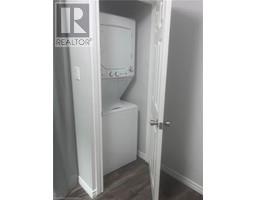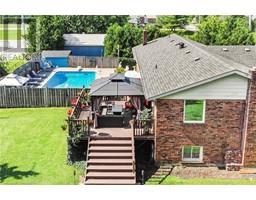5 Bedroom
5 Bathroom
1865 sqft
Raised Bungalow
Inground Pool
Forced Air
Acreage
$1,589,900
Country estate in the city! Legal Single Detached Home w/two self contained One Bedrm, In Law Suites currently rented in lower level. Over 2 Acres in Private Park like setting w/One Acre of Forest - Provides a serene & secluded Atmosphere! Great Place for Both Relaxation & Entertaining. Inground pool 18 ft X 40 ft; 4 ft shallow to 10 ft deep end. Main floor offers an expansive layout; Master Bedrm w/3 Pc. Ensuite. Steps to lower laundry & utility rm. Minutes from All Major Amenities - Including Link & QEW. Property is slated for the City Hamilton's Urban Boundary Extension/Elfrida Community. (Buyer to do their own due diligence on Urban Development) (id:47351)
Property Details
|
MLS® Number
|
XH4201481 |
|
Property Type
|
Single Family |
|
CommunityFeatures
|
Quiet Area |
|
EquipmentType
|
None |
|
Features
|
Cul-de-sac, Level Lot, Paved Driveway, Level, Carpet Free, Sump Pump, In-law Suite |
|
ParkingSpaceTotal
|
8 |
|
PoolType
|
Inground Pool |
|
RentalEquipmentType
|
None |
Building
|
BathroomTotal
|
5 |
|
BedroomsAboveGround
|
3 |
|
BedroomsBelowGround
|
2 |
|
BedroomsTotal
|
5 |
|
Appliances
|
Garage Door Opener |
|
ArchitecturalStyle
|
Raised Bungalow |
|
BasementDevelopment
|
Finished |
|
BasementType
|
Full (finished) |
|
ConstructionStyleAttachment
|
Detached |
|
ExteriorFinish
|
Brick, Metal |
|
FoundationType
|
Block |
|
HalfBathTotal
|
1 |
|
HeatingFuel
|
Natural Gas |
|
HeatingType
|
Forced Air |
|
StoriesTotal
|
1 |
|
SizeInterior
|
1865 Sqft |
|
Type
|
House |
|
UtilityWater
|
Cistern |
Parking
Land
|
Acreage
|
Yes |
|
Sewer
|
Septic System |
|
SizeDepth
|
713 Ft |
|
SizeFrontage
|
110 Ft |
|
SizeTotalText
|
2 - 4.99 Acres |
|
SoilType
|
Clay, Loam |
|
ZoningDescription
|
Residential |
Rooms
| Level |
Type |
Length |
Width |
Dimensions |
|
Basement |
4pc Bathroom |
|
|
' x ' |
|
Basement |
Living Room |
|
|
' x ' |
|
Basement |
Kitchen |
|
|
' x ' |
|
Basement |
Bedroom |
|
|
' x ' |
|
Basement |
3pc Bathroom |
|
|
' x ' |
|
Basement |
Living Room |
|
|
' x ' |
|
Basement |
Kitchen |
|
|
' x ' |
|
Basement |
Bedroom |
|
|
' x ' |
|
Basement |
Laundry Room |
|
|
' x ' |
|
Basement |
Laundry Room |
|
|
' x ' |
|
Main Level |
Laundry Room |
|
|
' x ' |
|
Main Level |
Foyer |
|
|
' x ' |
|
Main Level |
2pc Bathroom |
|
|
6'2'' x 6'4'' |
|
Main Level |
3pc Bathroom |
|
|
6'8'' x 10'5'' |
|
Main Level |
4pc Bathroom |
|
|
6'11'' x 10'3'' |
|
Main Level |
Bedroom |
|
|
10'7'' x 9'6'' |
|
Main Level |
Bedroom |
|
|
11'4'' x 9'6'' |
|
Main Level |
Primary Bedroom |
|
|
916'11'' x 11'1'' |
|
Main Level |
Eat In Kitchen |
|
|
8'10'' x 11'5'' |
|
Main Level |
Kitchen |
|
|
9'8'' x 11'5'' |
|
Main Level |
Dining Room |
|
|
11'5'' x 11'5'' |
|
Main Level |
Living Room |
|
|
11'10'' x 27'3'' |
https://www.realtor.ca/real-estate/27428037/24-harbinger-drive-stoney-creek








