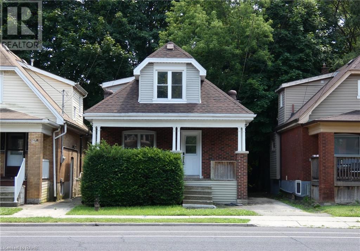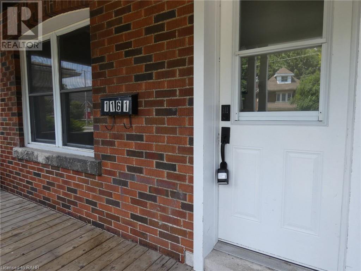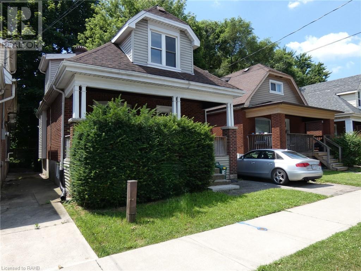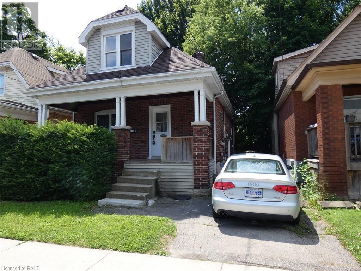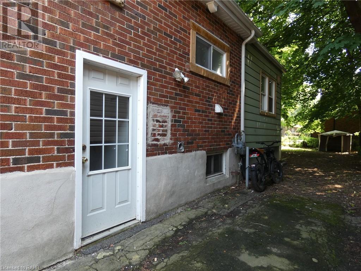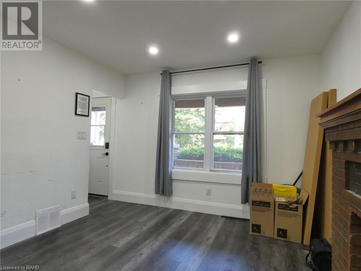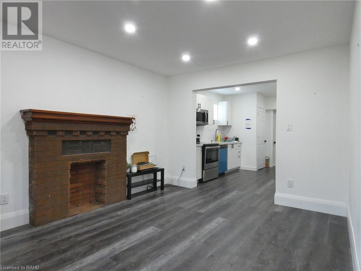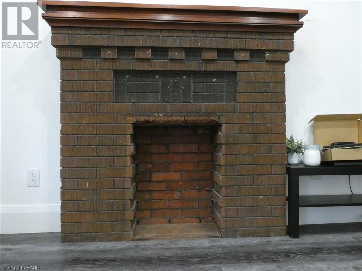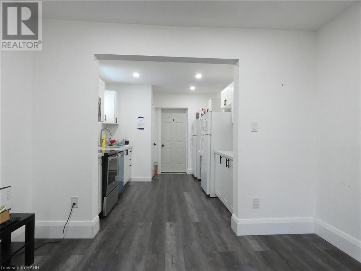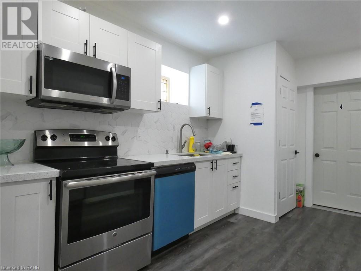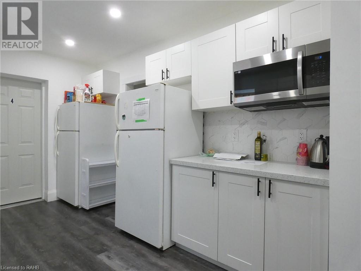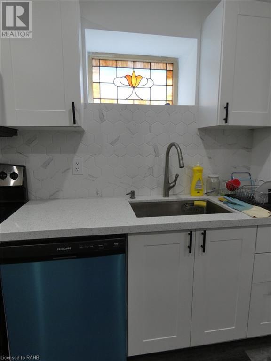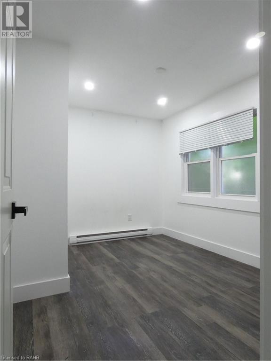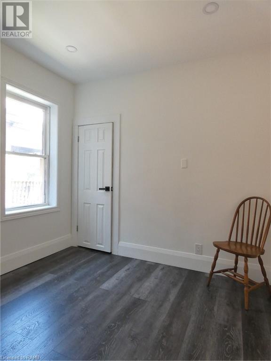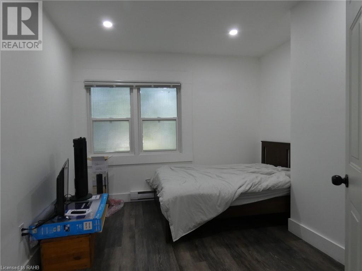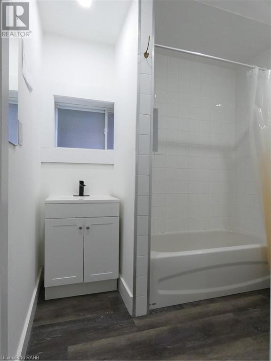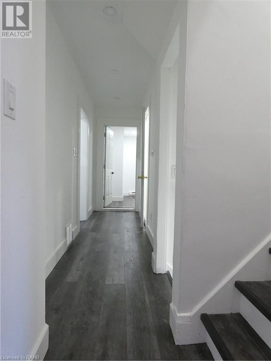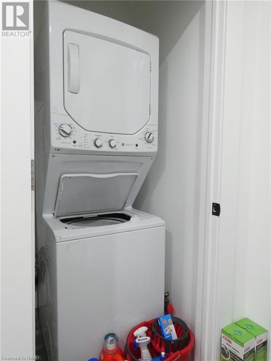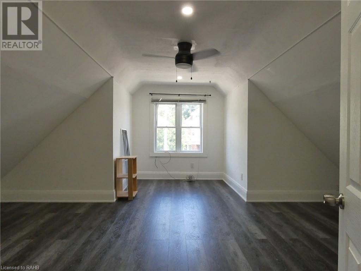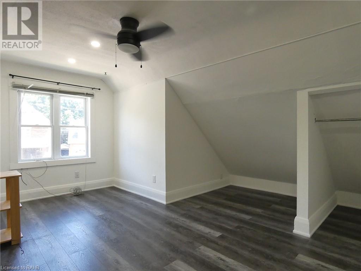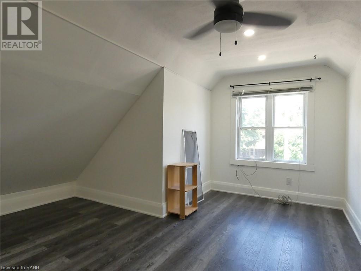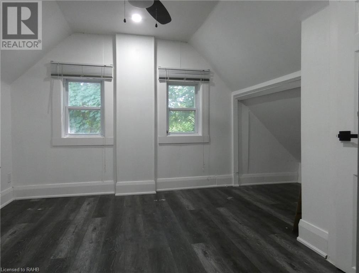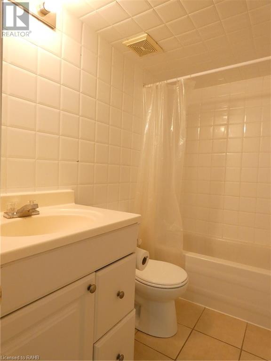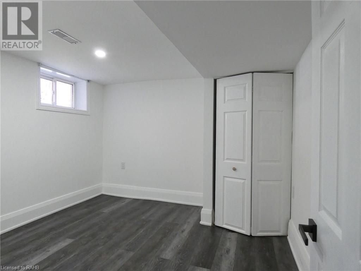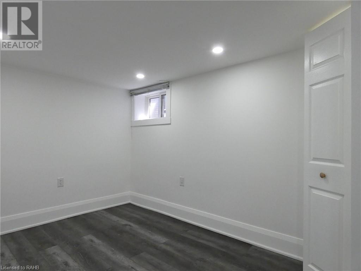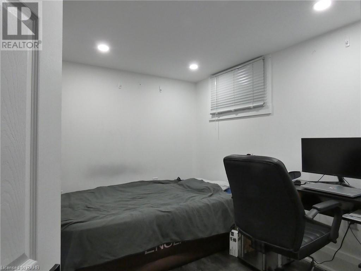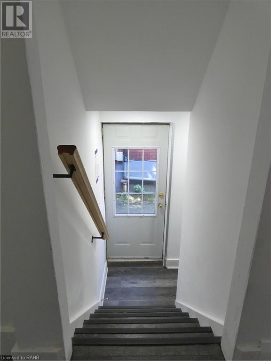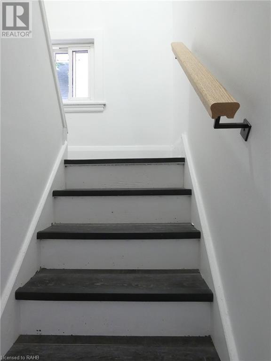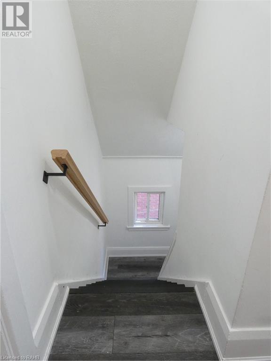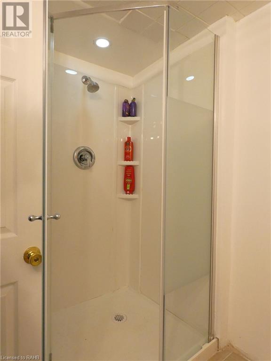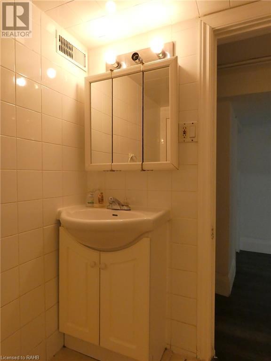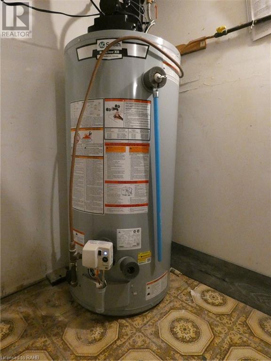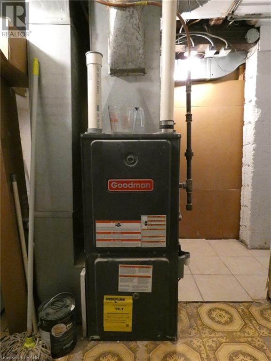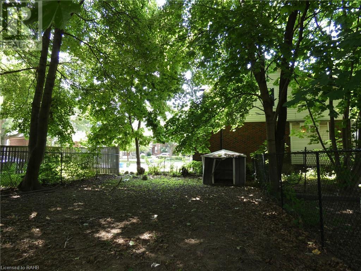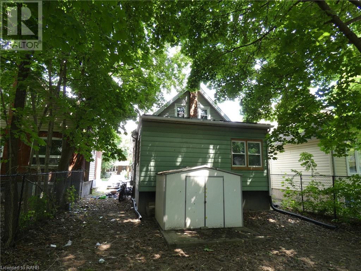8 Bedroom
3 Bathroom
1021 sqft
Baseboard Heaters, Forced Air
$899,990
Excellently located with walking distance between McMaster University/Hospital and the Iconic Westdale Village shopping/restaurant district. 8 masterfully laid out rooms available to be rented for your ROI. Yes, I said 8 rooms. Carpet free. Updated electrical in 2023. Basement ceiling height has been recently increased by lowering floor and under pinning foundation. 3 full bathrooms. Updated kitchen and floors and doors, with large living room/dining room area. Main floor laundry. Approximately 90K spent on renovations in the past 2 years. Square footage of 1021 is actual above grade, plus 375 sqft finished basement. Investors are invited to see this great opportunity. 24 hours notice for Showings. (id:47351)
Property Details
|
MLS® Number
|
XH4198624 |
|
Property Type
|
Single Family |
|
AmenitiesNearBy
|
Hospital, Park, Place Of Worship, Public Transit, Schools |
|
EquipmentType
|
None |
|
Features
|
Level Lot, Paved Driveway, Crushed Stone Driveway, Level, Carpet Free, No Driveway |
|
ParkingSpaceTotal
|
2 |
|
RentalEquipmentType
|
None |
|
Structure
|
Shed |
Building
|
BathroomTotal
|
3 |
|
BedroomsAboveGround
|
5 |
|
BedroomsBelowGround
|
3 |
|
BedroomsTotal
|
8 |
|
BasementDevelopment
|
Finished |
|
BasementType
|
Partial (finished) |
|
ConstructedDate
|
1928 |
|
ConstructionStyleAttachment
|
Detached |
|
ExteriorFinish
|
Aluminum Siding, Brick |
|
FoundationType
|
Block |
|
HeatingFuel
|
Electric, Natural Gas |
|
HeatingType
|
Baseboard Heaters, Forced Air |
|
StoriesTotal
|
2 |
|
SizeInterior
|
1021 Sqft |
|
Type
|
House |
|
UtilityWater
|
Municipal Water |
Land
|
Acreage
|
No |
|
LandAmenities
|
Hospital, Park, Place Of Worship, Public Transit, Schools |
|
Sewer
|
Municipal Sewage System |
|
SizeDepth
|
110 Ft |
|
SizeFrontage
|
31 Ft |
|
SizeTotalText
|
Under 1/2 Acre |
|
ZoningDescription
|
C / S 1361 |
Rooms
| Level |
Type |
Length |
Width |
Dimensions |
|
Second Level |
4pc Bathroom |
|
|
7'8'' x 5'3'' |
|
Second Level |
Bedroom |
|
|
10'4'' x 10'3'' |
|
Second Level |
Bedroom |
|
|
13'11'' x 11'4'' |
|
Basement |
3pc Bathroom |
|
|
5'7'' x 5'7'' |
|
Basement |
Bedroom |
|
|
8'11'' x 7'2'' |
|
Basement |
Bedroom |
|
|
8'6'' x 12'3'' |
|
Basement |
Bedroom |
|
|
9'6'' x 10'3'' |
|
Main Level |
4pc Bathroom |
|
|
5'6'' x 7'7'' |
|
Main Level |
Bedroom |
|
|
9'1'' x 11'5'' |
|
Main Level |
Bedroom |
|
|
11'5'' x 8'2'' |
|
Main Level |
Bedroom |
|
|
8'9'' x 7'10'' |
|
Main Level |
Kitchen |
|
|
9'7'' x 10'0'' |
|
Main Level |
Living Room/dining Room |
|
|
13'10'' x 11'0'' |
https://www.realtor.ca/real-estate/27428948/1161-king-street-w-hamilton
