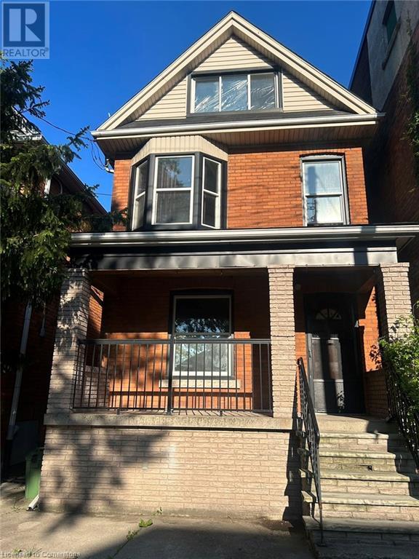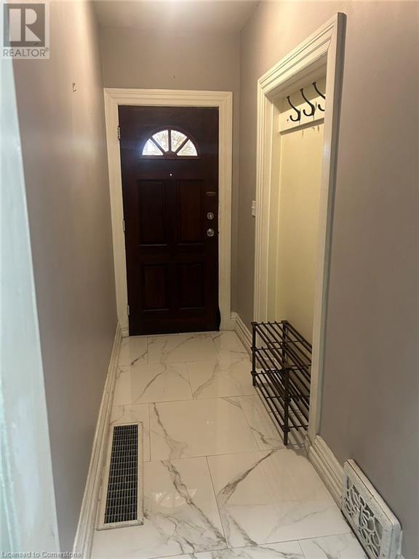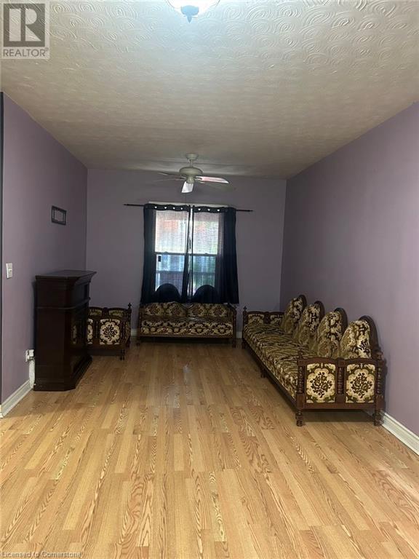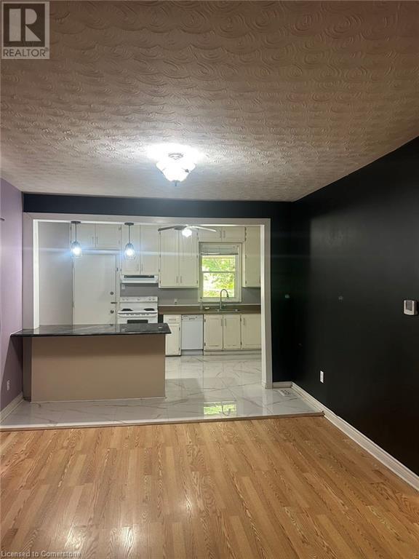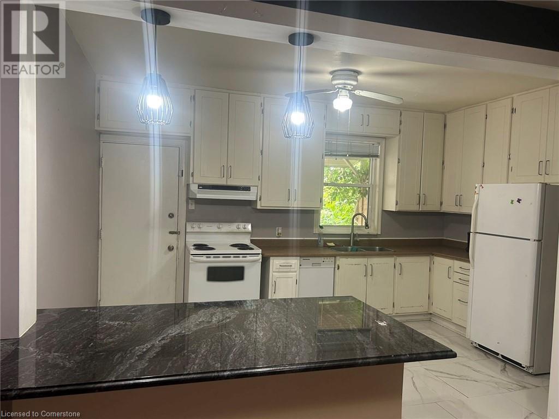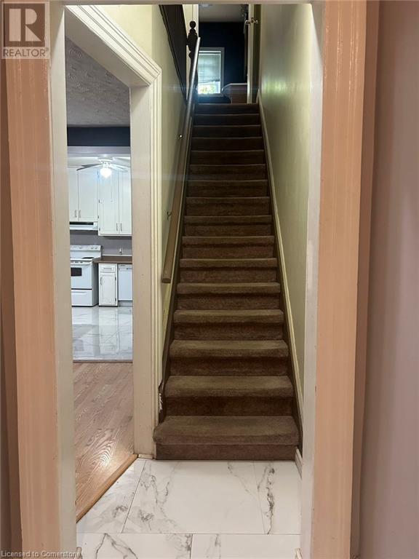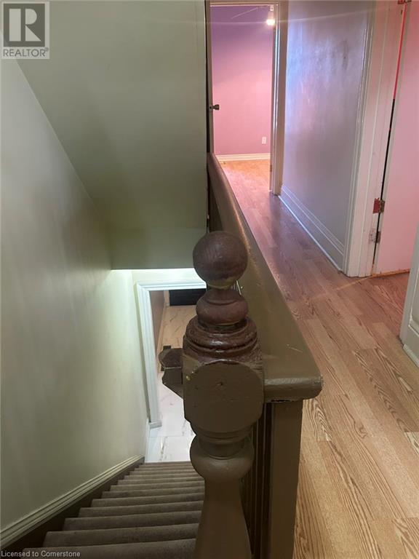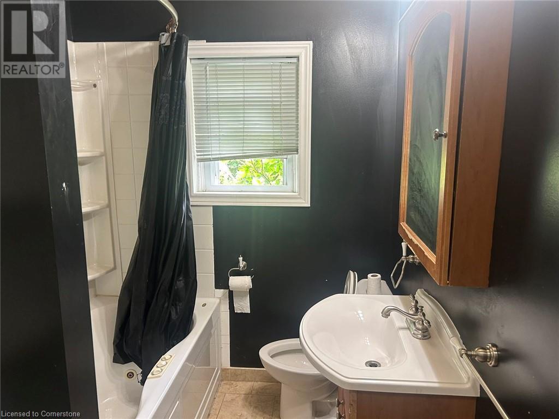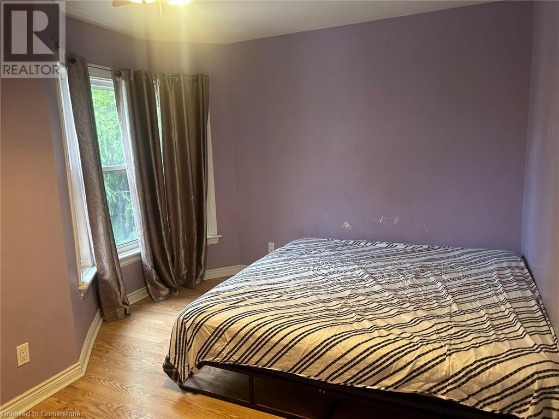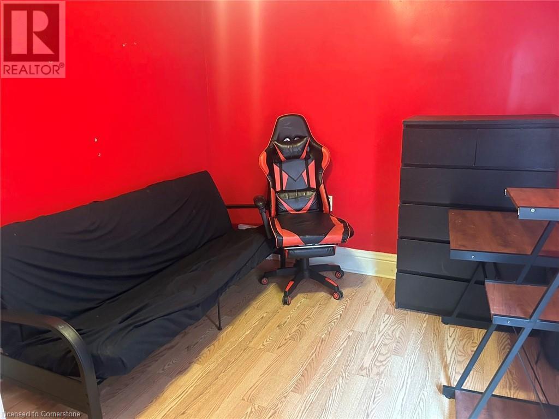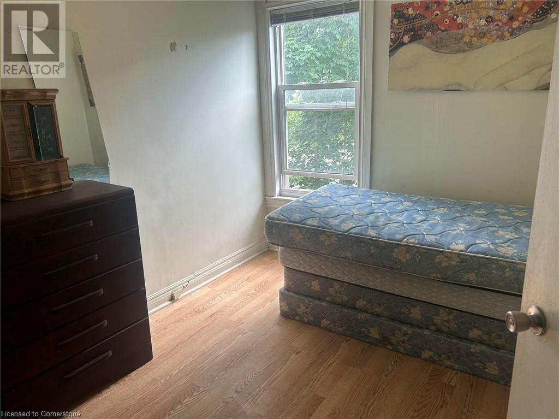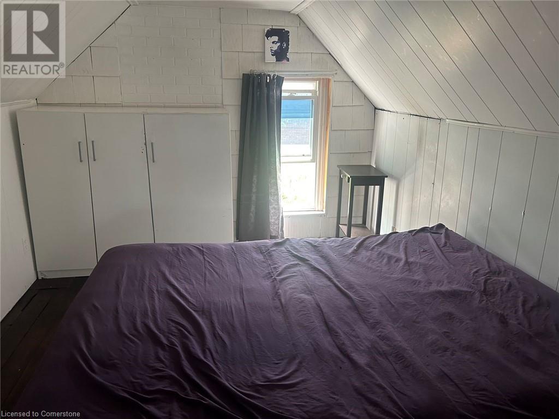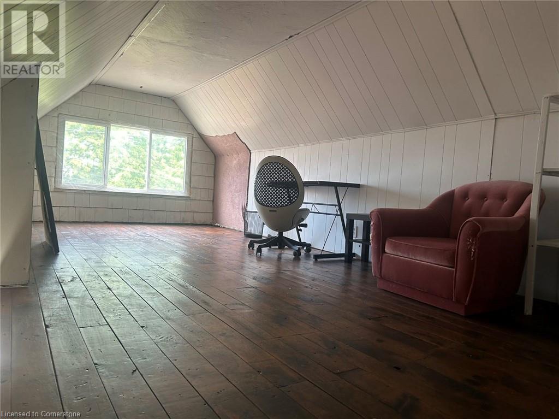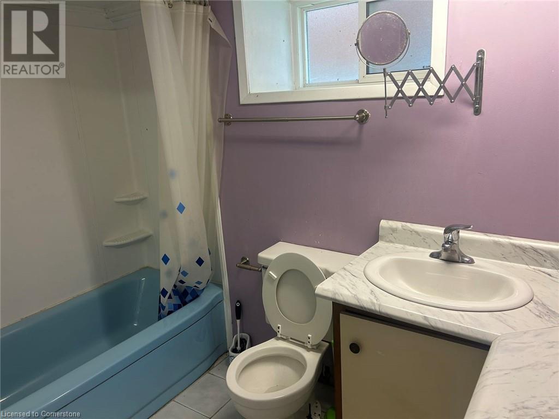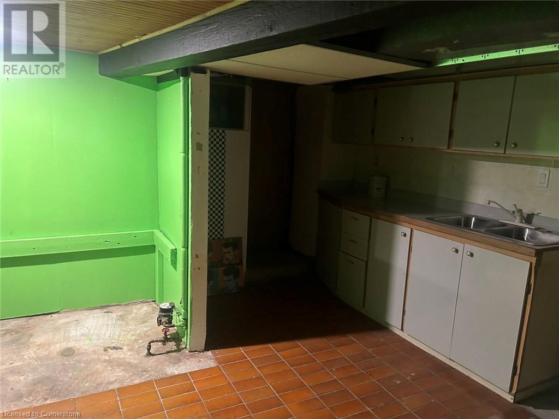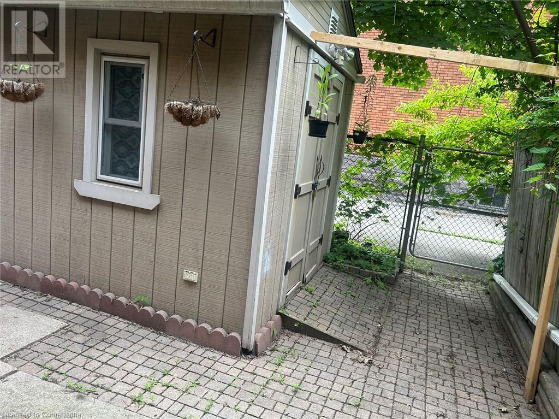3 Bedroom
2 Bathroom
1485 sqft
Forced Air
$699,900
Prime location in the strathcona avenue neighborhood, minutes to local and GO transit, city centre, McMaster University, Locke street, Victoria Park and Highway access. This 2 1/2 story solid house offer you an open concept main floor, separate entrance to basement with income potential. (id:47351)
Property Details
| MLS® Number | XH4196335 |
| Property Type | Single Family |
| EquipmentType | Water Heater |
| Features | Paved Driveway, No Driveway |
| ParkingSpaceTotal | 1 |
| RentalEquipmentType | Water Heater |
Building
| BathroomTotal | 2 |
| BedroomsAboveGround | 3 |
| BedroomsTotal | 3 |
| BasementDevelopment | Partially Finished |
| BasementType | Full (partially Finished) |
| ConstructedDate | 1915 |
| ConstructionStyleAttachment | Detached |
| ExteriorFinish | Brick, Other |
| FoundationType | Unknown |
| HeatingFuel | Natural Gas |
| HeatingType | Forced Air |
| StoriesTotal | 3 |
| SizeInterior | 1485 Sqft |
| Type | House |
| UtilityWater | Municipal Water |
Land
| Acreage | No |
| Sewer | Municipal Sewage System |
| SizeDepth | 70 Ft |
| SizeFrontage | 21 Ft |
| SizeTotalText | Under 1/2 Acre |
| ZoningDescription | Res |
Rooms
| Level | Type | Length | Width | Dimensions |
|---|---|---|---|---|
| Second Level | 4pc Bathroom | 8' x 6' | ||
| Second Level | Bedroom | 10' x 8' | ||
| Second Level | Bedroom | 11' x 8' | ||
| Second Level | Primary Bedroom | 14' x 8' | ||
| Third Level | Recreation Room | 35' x 9' | ||
| Basement | 4pc Bathroom | 8' x 6' | ||
| Basement | Laundry Room | 4' x 4' | ||
| Basement | Storage | 10' x 10' | ||
| Main Level | Eat In Kitchen | 8' x 9' | ||
| Main Level | Eat In Kitchen | 14' x 9' | ||
| Main Level | Living Room/dining Room | 23' x 10' |
https://www.realtor.ca/real-estate/27429370/65-strathcona-avenue-s-hamilton
