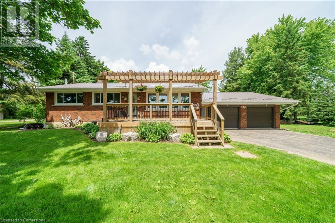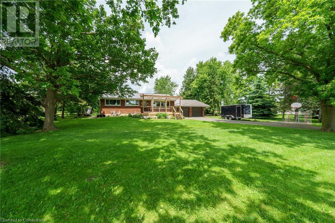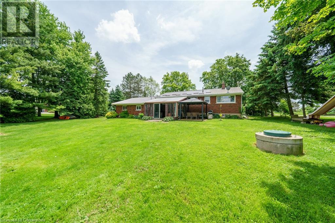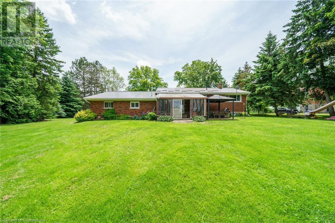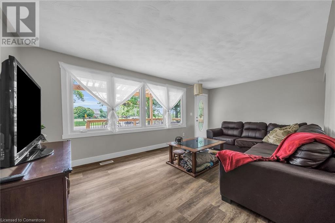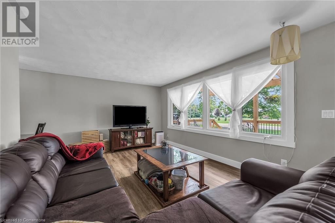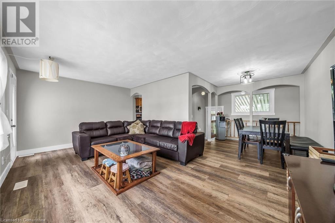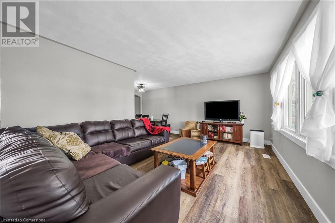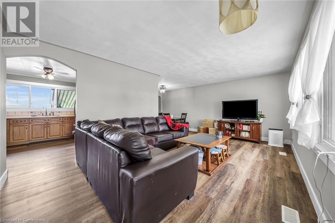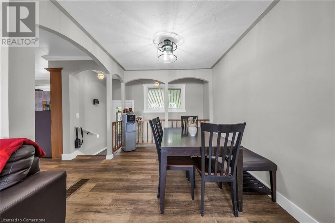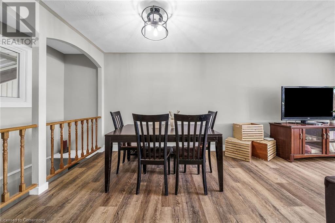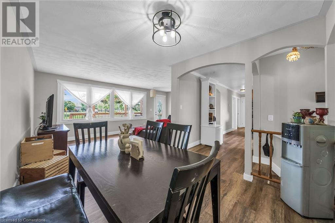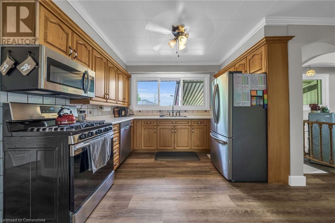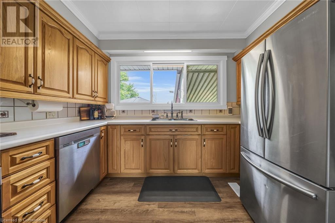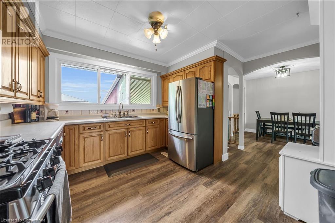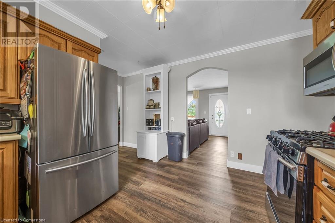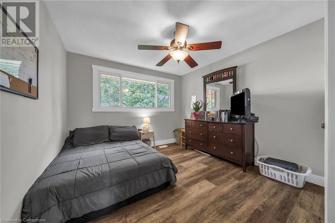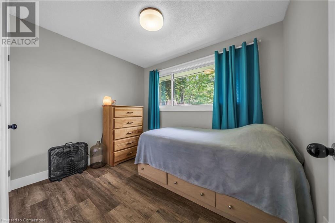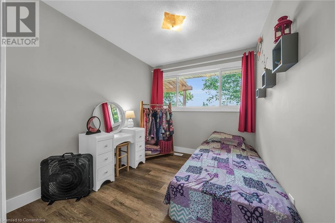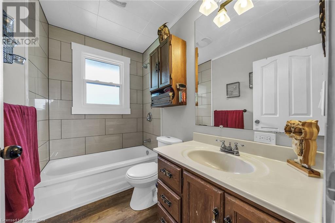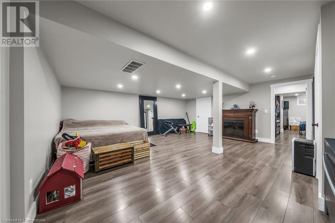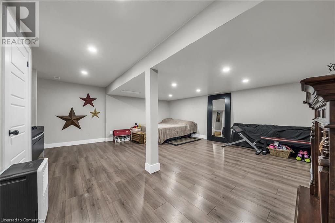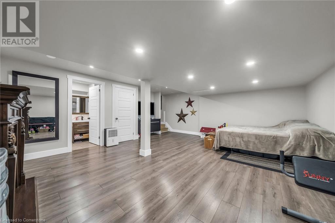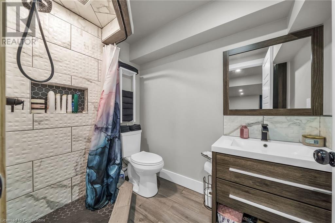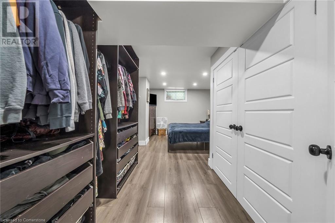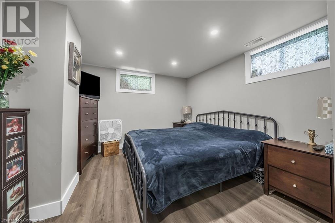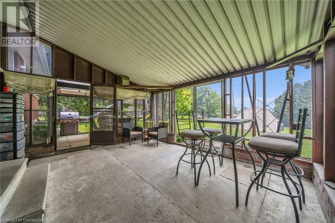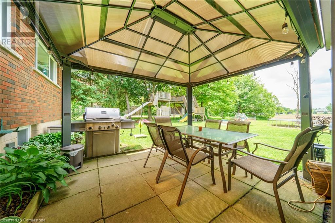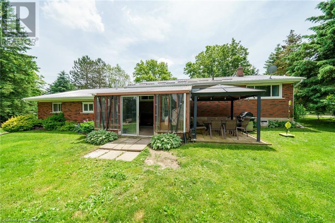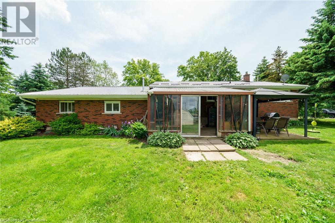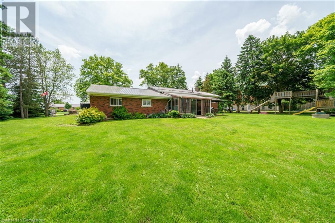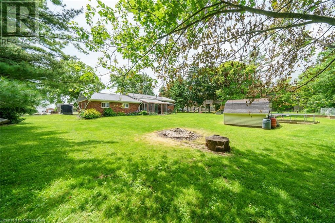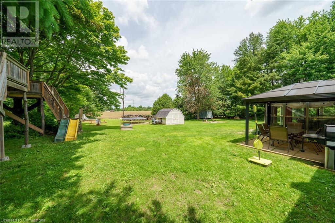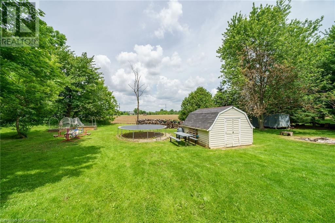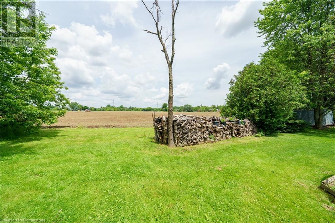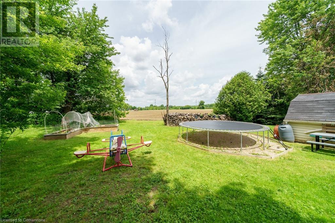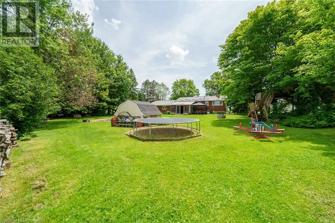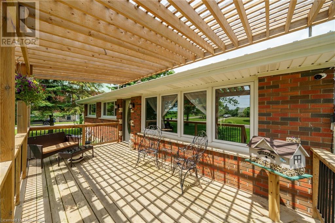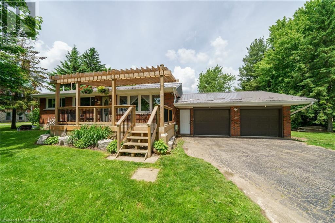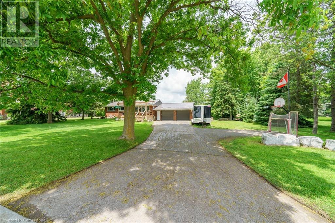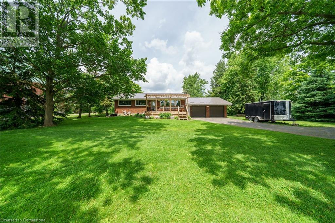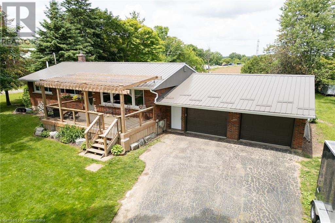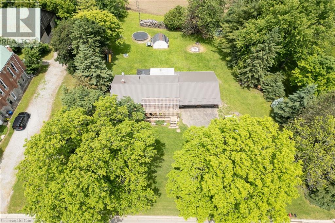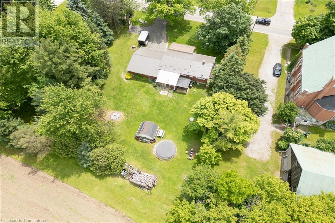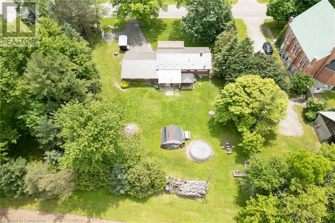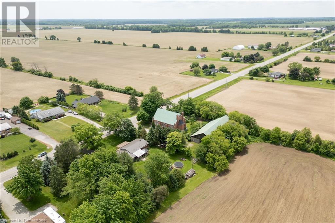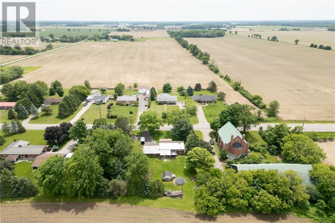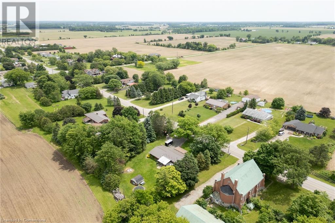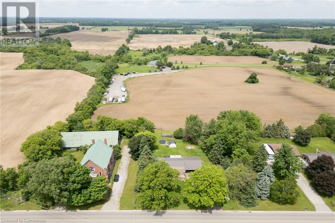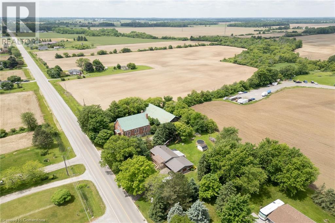4 Bedroom
2 Bathroom
1039 sqft
Bungalow
Forced Air
$749,900
Beautifully presented “Family-Friendly” country bungalow located on the outskirts of Bealton - a friendly Norfolk County Hamlet bordering Haldimand & Brant County - 20/30 min commute to Hamilton, Brantford & 403. Positioned handsomely on 0.47ac mature lot, this well maintained home reflects consistent updating by conscientious owners as evidenced by new luxury vinyl main level flooring-2024, metal roof-2019 & new treated wood deck system w/pergola-2019. Introduces 1039sf of freshly painted/redecorated main level décor, 1039sf recently finished basement level, 721sf attached insulated/heated garage boasts 2 insulated roll-up doors-2016 & versatile 114sf multi-purpose shed. The impressive 120sf front deck system leads to attractive design ftrs bright living room, defined dining area, functional oak kitchen complimented w/new SS appliances-2019 & entrance to attached 3-seasons sunrooms - ideal venue to relax or entertain incs garage access. Design continues past just remodeled 4pc bath - onto 3 bedroom west-wing. Welcoming, spacious 362sf family room highlights tastefully appointed lower level incs desired 4th bedroom, handy office or 5th bedroom, stylish 3pc bath, laundry room & multiple utility/storage rooms. Extras - n/g furnace, AC, n/g hot water heater-2023, oversized double driveway, UV/water softener, excellent water well, fibre Internet, 100 amp hydro & basement foundation perimeter waterproofed-2017. Experience the joy of “Rural Living” here in Ontario’s Garden County! (id:47351)
Property Details
|
MLS® Number
|
XH4196097 |
|
Property Type
|
Single Family |
|
AmenitiesNearBy
|
Park, Schools |
|
CommunityFeatures
|
Quiet Area |
|
EquipmentType
|
Rental Water Softener |
|
Features
|
Level Lot, Treed, Wooded Area, Paved Driveway, Level, Carpet Free, Country Residential, Sump Pump |
|
ParkingSpaceTotal
|
6 |
|
RentalEquipmentType
|
Rental Water Softener |
|
Structure
|
Shed |
|
ViewType
|
View |
Building
|
BathroomTotal
|
2 |
|
BedroomsAboveGround
|
3 |
|
BedroomsBelowGround
|
1 |
|
BedroomsTotal
|
4 |
|
Appliances
|
Central Vacuum - Roughed In, Water Purifier, Garage Door Opener |
|
ArchitecturalStyle
|
Bungalow |
|
BasementDevelopment
|
Finished |
|
BasementType
|
Full (finished) |
|
ConstructedDate
|
1960 |
|
ConstructionStyleAttachment
|
Detached |
|
ExteriorFinish
|
Brick, Vinyl Siding |
|
FoundationType
|
Block |
|
HeatingFuel
|
Natural Gas |
|
HeatingType
|
Forced Air |
|
StoriesTotal
|
1 |
|
SizeInterior
|
1039 Sqft |
|
Type
|
House |
|
UtilityWater
|
Drilled Well, Well |
Parking
Land
|
Acreage
|
No |
|
LandAmenities
|
Park, Schools |
|
Sewer
|
Septic System |
|
SizeDepth
|
173 Ft |
|
SizeFrontage
|
120 Ft |
|
SizeTotalText
|
Under 1/2 Acre |
|
SoilType
|
Loam |
Rooms
| Level |
Type |
Length |
Width |
Dimensions |
|
Basement |
Other |
|
|
5'2'' x 7'3'' |
|
Basement |
Utility Room |
|
|
11'7'' x 10'9'' |
|
Basement |
Laundry Room |
|
|
3'8'' x 7'3'' |
|
Basement |
Office |
|
|
7'9'' x 11' |
|
Basement |
Bedroom |
|
|
10'8'' x 10'8'' |
|
Basement |
Family Room |
|
|
18'8'' x 19'3'' |
|
Basement |
3pc Bathroom |
|
|
5' x 7'2'' |
|
Main Level |
4pc Bathroom |
|
|
7'9'' x 5' |
|
Main Level |
Dining Room |
|
|
8'8'' x 9'3'' |
|
Main Level |
Living Room |
|
|
19'7'' x 11'5'' |
|
Main Level |
Foyer |
|
|
4'1'' x 3'9'' |
|
Main Level |
Kitchen |
|
|
11'4'' x 10'8'' |
|
Main Level |
Sunroom |
|
|
13'7'' x 17'2'' |
|
Main Level |
Bedroom |
|
|
11'7'' x 8'3'' |
|
Main Level |
Bedroom |
|
|
9'9'' x 8'1'' |
|
Main Level |
Bedroom |
|
|
11'6'' x 10'5'' |
https://www.realtor.ca/real-estate/27429400/1419-norfolk-county-19-road-norfolk-county
