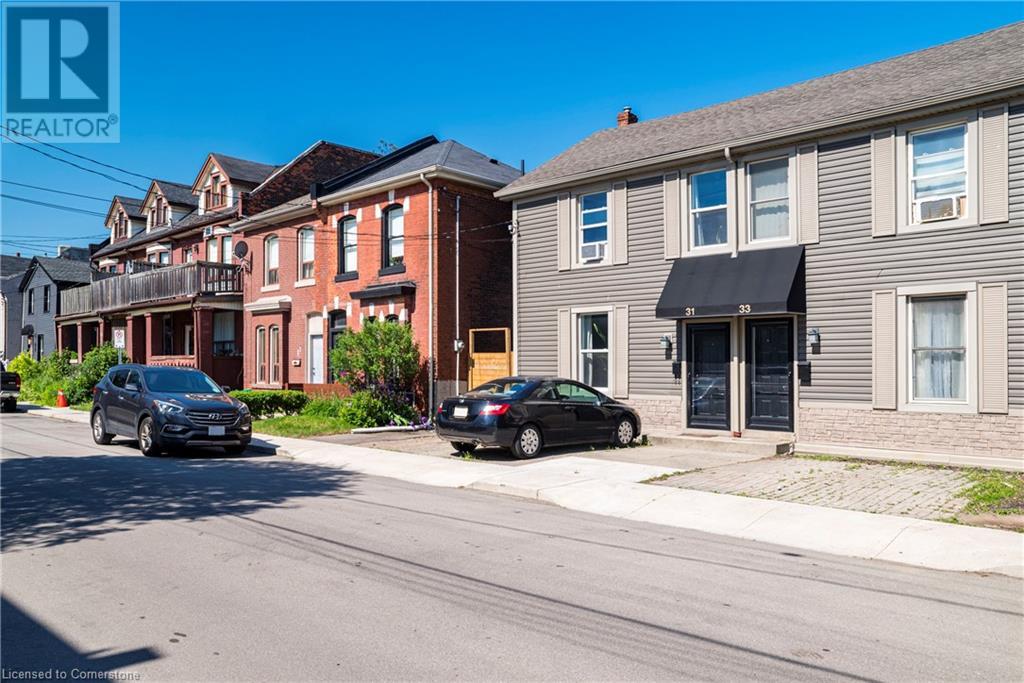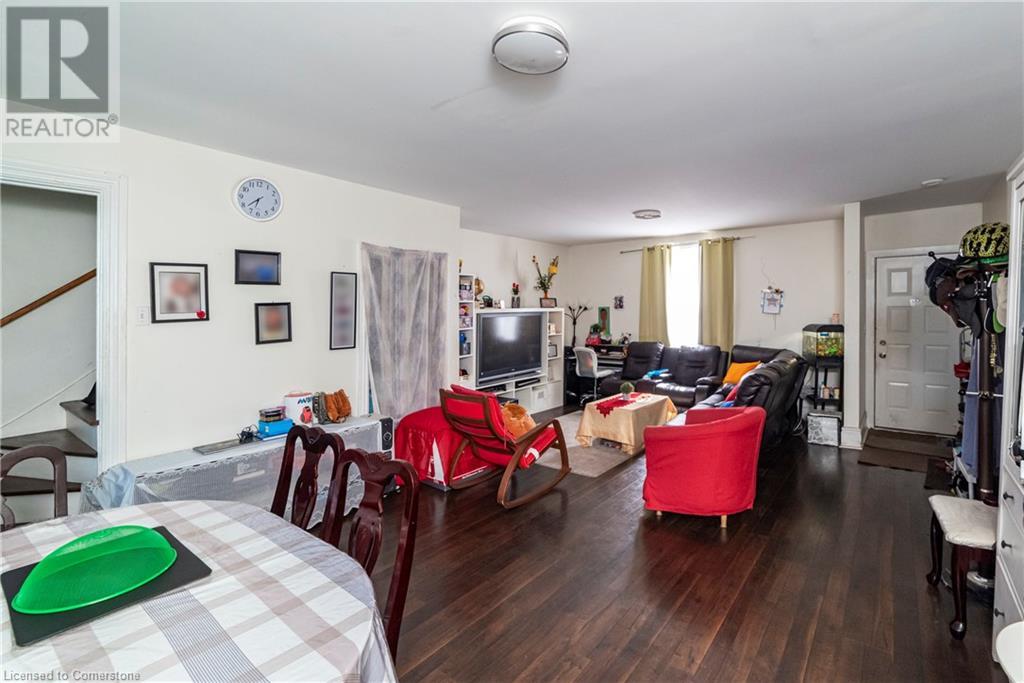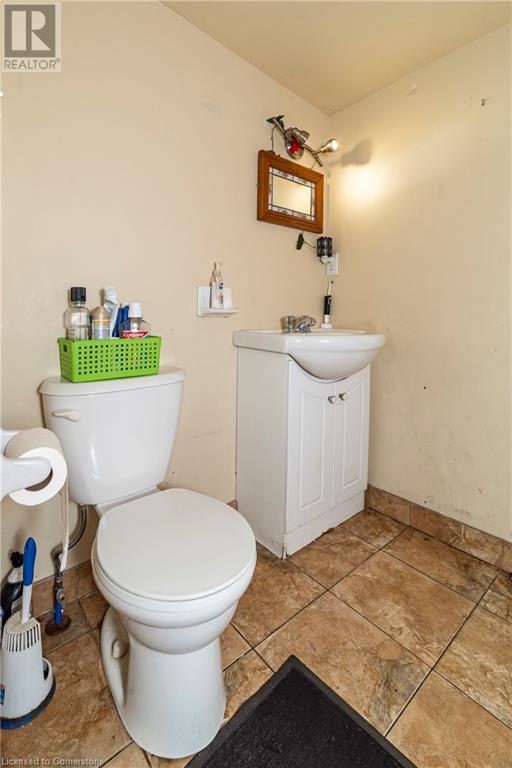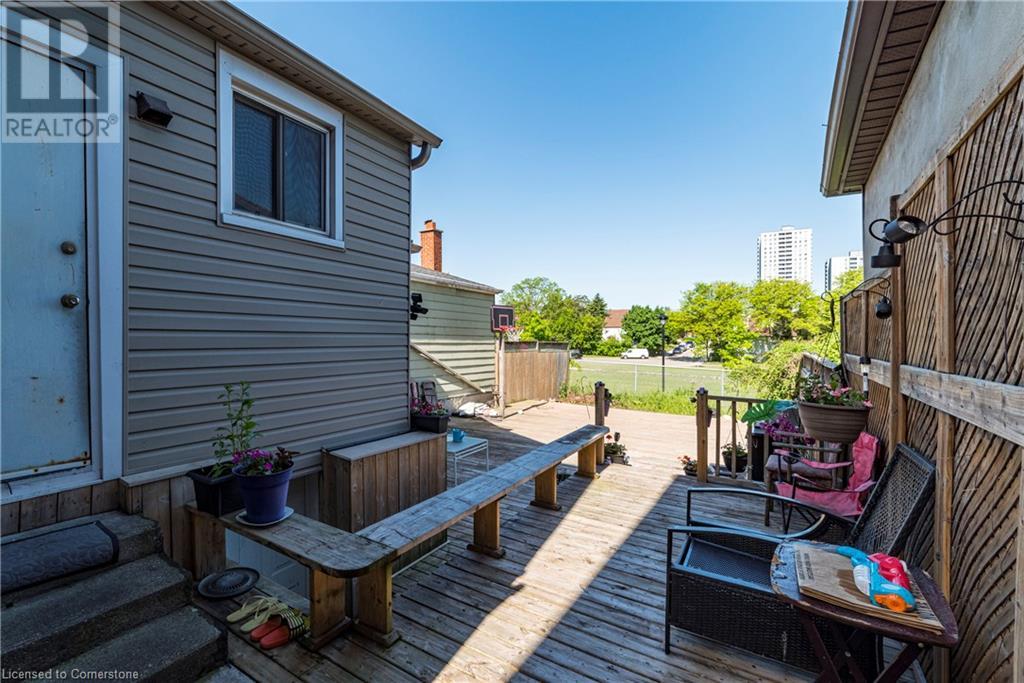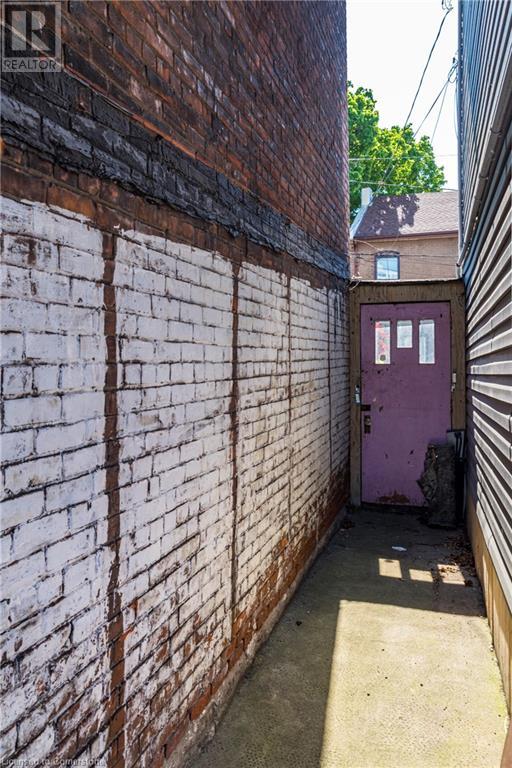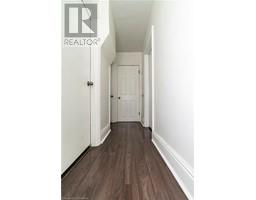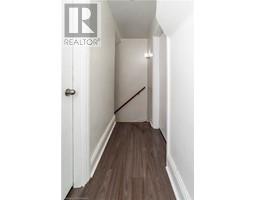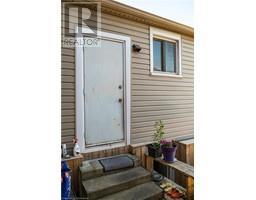3 Bedroom
2 Bathroom
1125 sqft
2 Level
Forced Air
$499,000
Tucked away on a quiet court, this semi-detached house has a spacious main floor living room/dining room combination with kitchen and 2 piece bathroom. The 2nd level offers 3 bedrooms and a 3 piece bathroom with laundry. Enjoy entertaining on your large backyard deck overlooking Central Park. Walk to Bayfront Park, West Harbour GO, steps to James Street North Arts District, Farmer's Market, shops & theatre. Easy access in and out of the city. Perfect for 1st time buyers or investors looking for great rental area. RSA (id:47351)
Property Details
| MLS® Number | XH4195122 |
| Property Type | Single Family |
| EquipmentType | Water Heater |
| Features | No Driveway |
| ParkingSpaceTotal | 1 |
| RentalEquipmentType | Water Heater |
Building
| BathroomTotal | 2 |
| BedroomsAboveGround | 3 |
| BedroomsTotal | 3 |
| ArchitecturalStyle | 2 Level |
| BasementDevelopment | Unfinished |
| BasementType | Partial (unfinished) |
| ConstructedDate | 1870 |
| ConstructionStyleAttachment | Semi-detached |
| ExteriorFinish | Vinyl Siding |
| FoundationType | Block |
| HalfBathTotal | 1 |
| HeatingFuel | Natural Gas |
| HeatingType | Forced Air |
| StoriesTotal | 2 |
| SizeInterior | 1125 Sqft |
| Type | House |
| UtilityWater | Municipal Water |
Land
| Acreage | No |
| Sewer | Municipal Sewage System |
| SizeDepth | 85 Ft |
| SizeFrontage | 20 Ft |
| SizeTotalText | Under 1/2 Acre |
| SoilType | Clay |
Rooms
| Level | Type | Length | Width | Dimensions |
|---|---|---|---|---|
| Second Level | 3pc Bathroom | 5'4'' x 12'1'' | ||
| Second Level | Bedroom | 9'5'' x 8'5'' | ||
| Second Level | Bedroom | 11'3'' x 8'11'' | ||
| Second Level | Primary Bedroom | 9'3'' x 11'3'' | ||
| Main Level | 2pc Bathroom | 4'9'' x 5'4'' | ||
| Main Level | Kitchen | 10'4'' x 11'4'' | ||
| Main Level | Dining Room | 15'1'' x 12'5'' | ||
| Main Level | Living Room | 18'7'' x 11'3'' |
https://www.realtor.ca/real-estate/27429541/33-railway-street-hamilton








