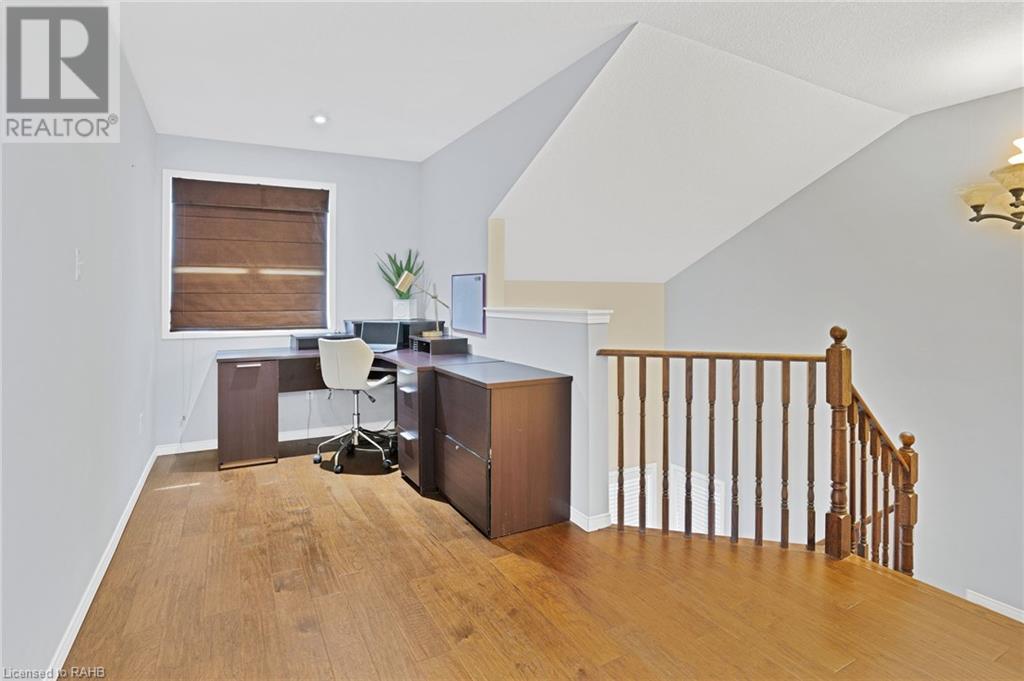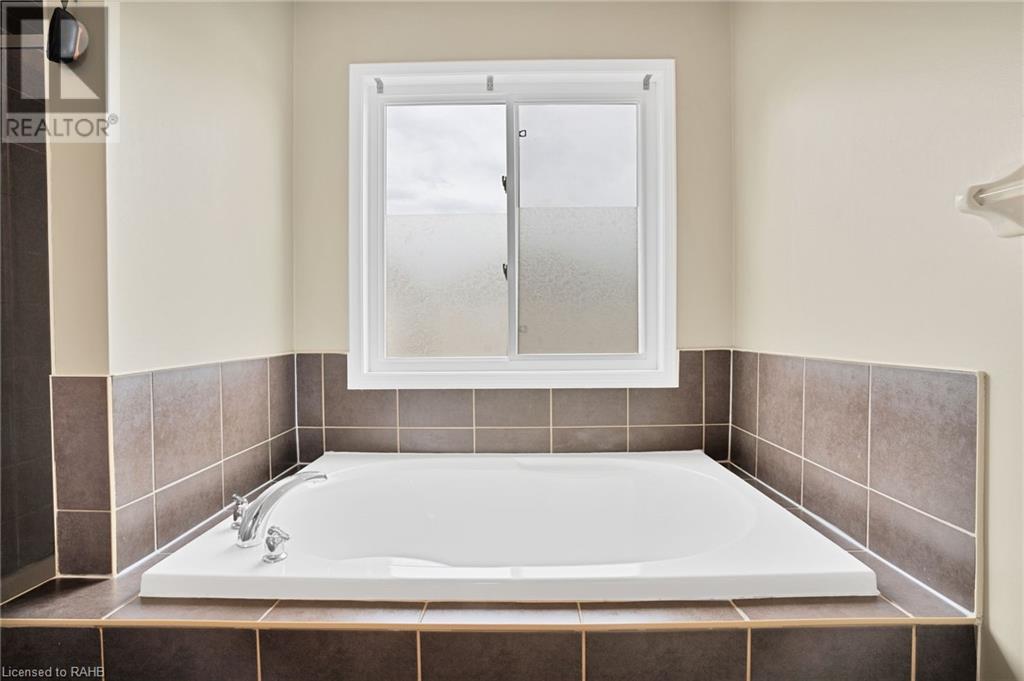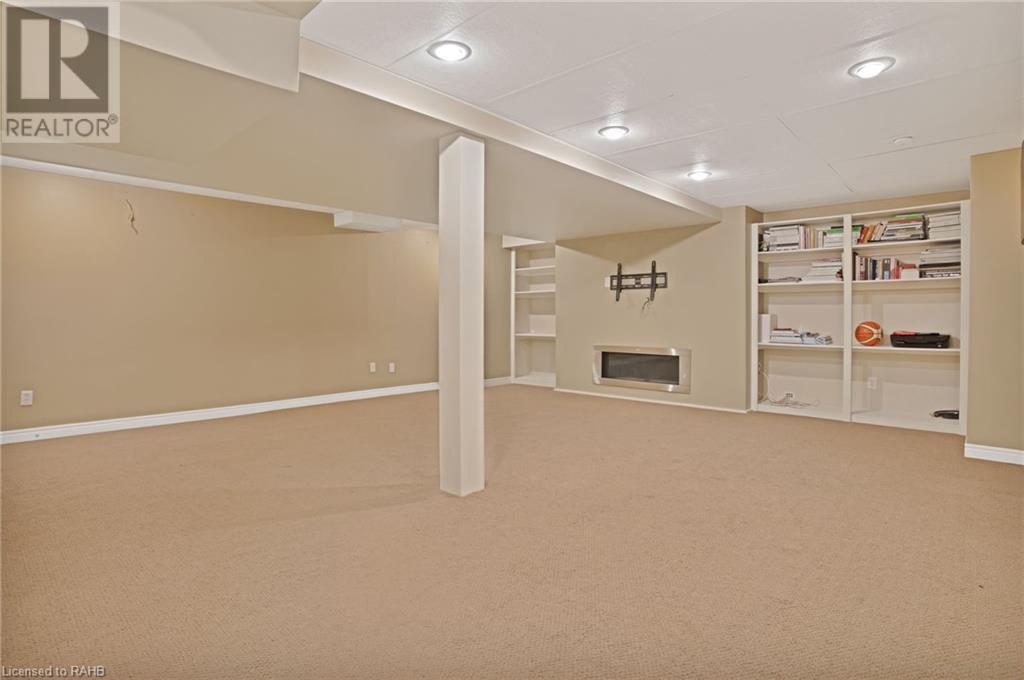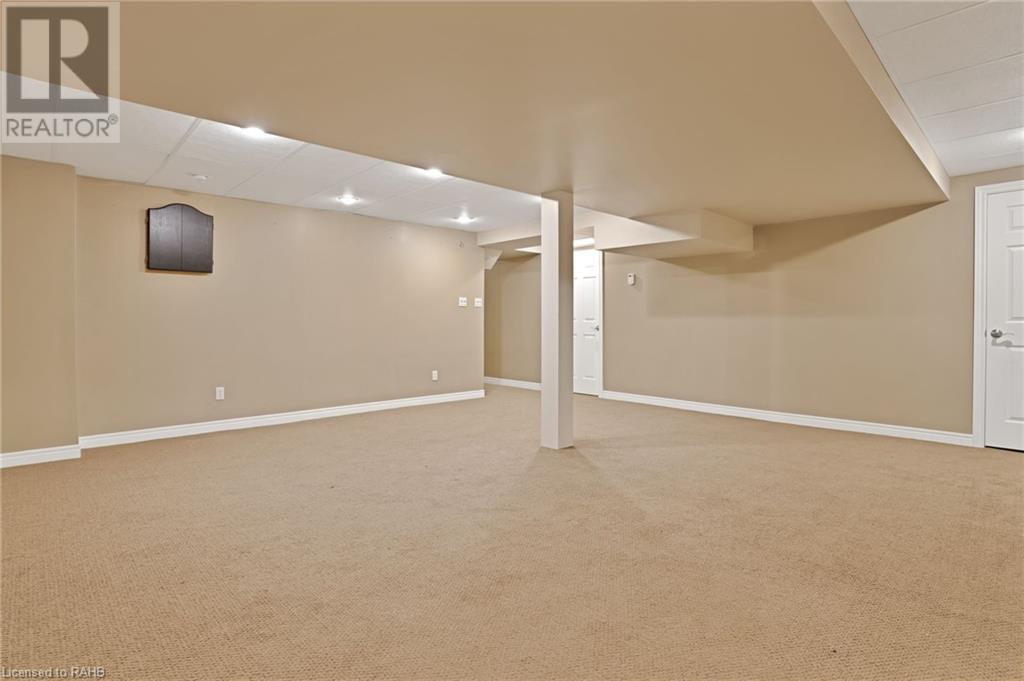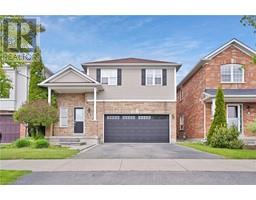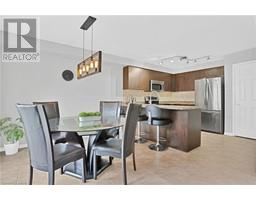3 Bedroom
3 Bathroom
2100 sqft
2 Level
Forced Air
$839,800
Perfect for a family friendly neighbourhood home! This beautiful spacious home has a great layout with an open concept main floor and a high ceiling entrance. Great for entertaining guests, feels inviting, has a clean look with engineer hardwood floors on the main floor and second floor hallways. Great sized rooms with a large primary bedroom having a walk-in closet and ensuite separate tub and shower and double vanity. Easy access to laundry and an open loft area on the second floor. Fully finished basement with lots of space for entertainment and built in cabinetry. Serene quiet backyard fully fenced, with pergola and built-in BBQ. Easy access to amenities and located right across St Matthews Elementary school. For those who have little ones, you can see your kids playing outside right from the front of your home! (id:47351)
Property Details
|
MLS® Number
|
XH4195070 |
|
Property Type
|
Single Family |
|
AmenitiesNearBy
|
Beach, Golf Nearby, Park, Place Of Worship, Schools |
|
CommunityFeatures
|
Quiet Area, Community Centre |
|
EquipmentType
|
None |
|
Features
|
Level Lot, Paved Driveway, Level, Sump Pump |
|
ParkingSpaceTotal
|
4 |
|
RentalEquipmentType
|
None |
Building
|
BathroomTotal
|
3 |
|
BedroomsAboveGround
|
3 |
|
BedroomsTotal
|
3 |
|
Appliances
|
Central Vacuum, Garage Door Opener |
|
ArchitecturalStyle
|
2 Level |
|
BasementDevelopment
|
Finished |
|
BasementType
|
Full (finished) |
|
ConstructedDate
|
2007 |
|
ConstructionStyleAttachment
|
Detached |
|
ExteriorFinish
|
Brick, Vinyl Siding |
|
FoundationType
|
Poured Concrete |
|
HalfBathTotal
|
1 |
|
HeatingFuel
|
Natural Gas |
|
HeatingType
|
Forced Air |
|
StoriesTotal
|
2 |
|
SizeInterior
|
2100 Sqft |
|
Type
|
House |
|
UtilityWater
|
Municipal Water |
Parking
Land
|
Acreage
|
No |
|
LandAmenities
|
Beach, Golf Nearby, Park, Place Of Worship, Schools |
|
Sewer
|
Municipal Sewage System |
|
SizeDepth
|
86 Ft |
|
SizeFrontage
|
36 Ft |
|
SizeTotalText
|
Under 1/2 Acre |
Rooms
| Level |
Type |
Length |
Width |
Dimensions |
|
Second Level |
3pc Bathroom |
|
|
' x ' |
|
Second Level |
5pc Bathroom |
|
|
' x ' |
|
Second Level |
Primary Bedroom |
|
|
19' x 13' |
|
Second Level |
Bedroom |
|
|
13' x 11' |
|
Second Level |
Bedroom |
|
|
14' x 12' |
|
Basement |
Utility Room |
|
|
' x ' |
|
Basement |
Recreation Room |
|
|
' x ' |
|
Main Level |
2pc Bathroom |
|
|
' x ' |
|
Main Level |
Family Room |
|
|
17'1'' x 11'8'' |
|
Main Level |
Kitchen |
|
|
22'0'' x 10'3'' |
|
Main Level |
Dining Room |
|
|
12'0'' x 10'2'' |
https://www.realtor.ca/real-estate/27429550/196-bradley-avenue-binbrook









