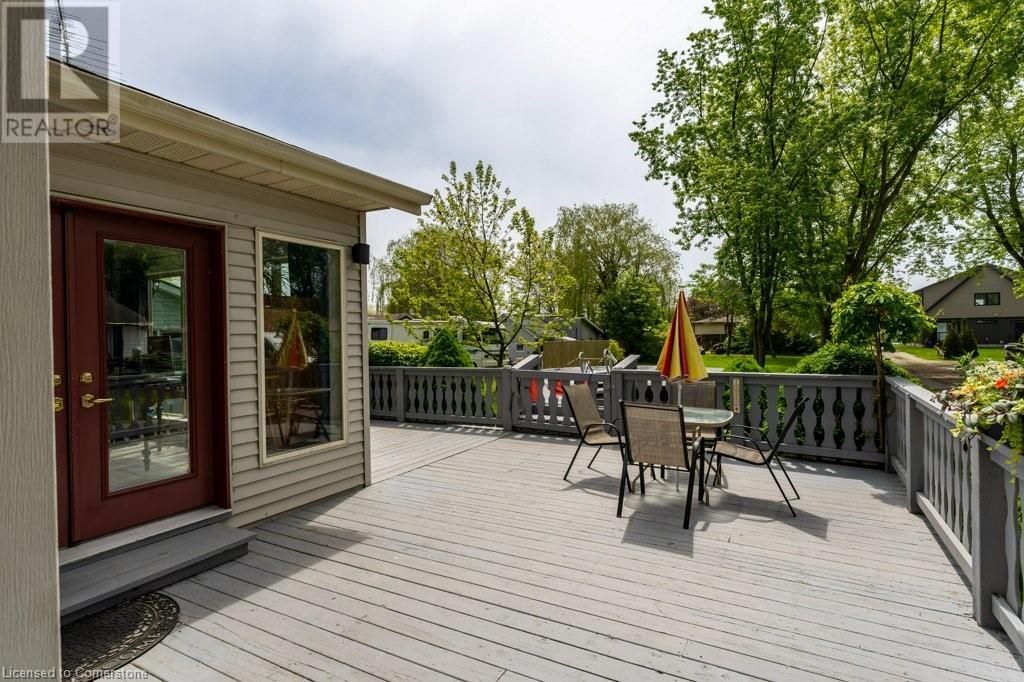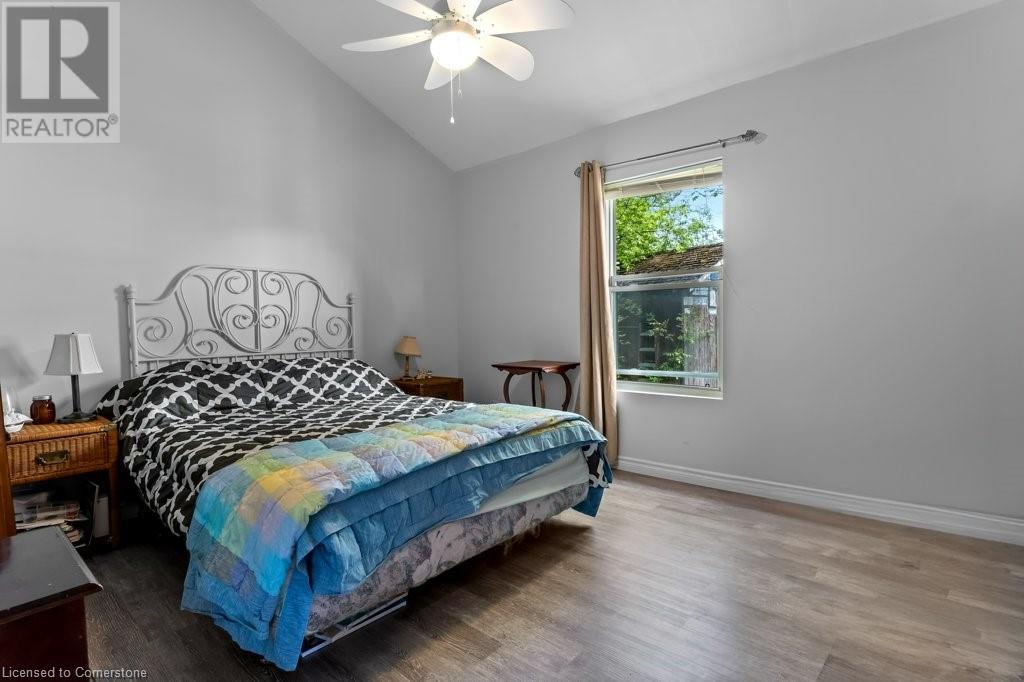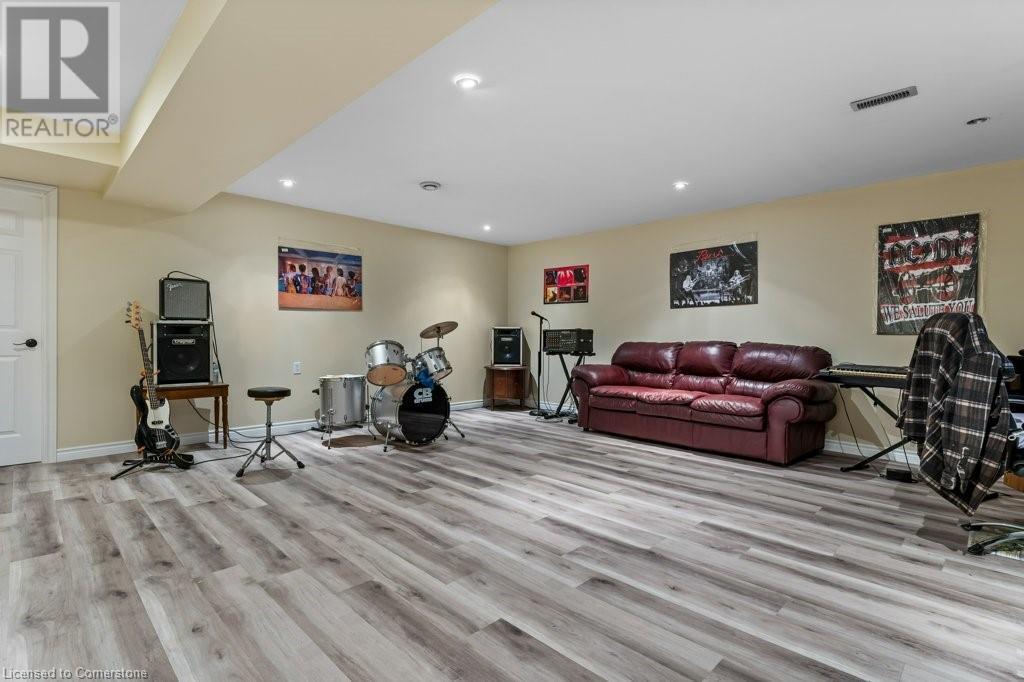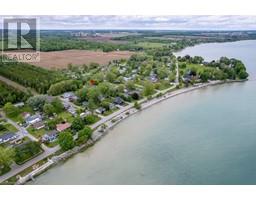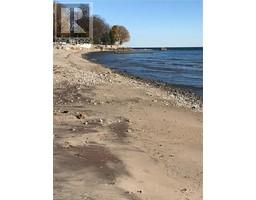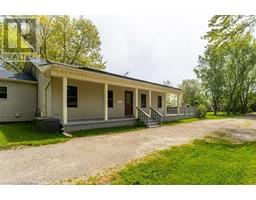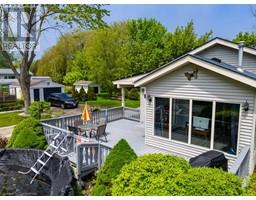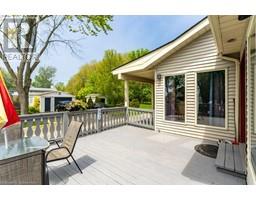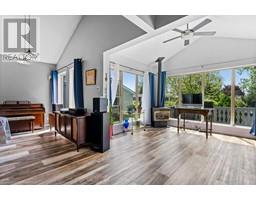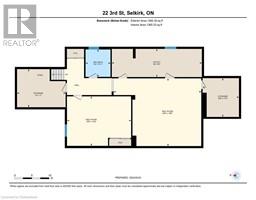2 Bedroom
2 Bathroom
1578 sqft
Bungalow
Above Ground Pool
Forced Air
Waterfront
$665,000
Substantially updated bungalow with full basement and attached 1.5 car garage (15x27) Big bright living room with vaulted ceiling, spacious kitchen with white cabinets and loads of storage and counter space, separate dining. Sunroom offers lake views and double doors to fabulous deck area. 2 large bedrooms. Huge rec room in basement. Right of way to sandy beach and lake. Updates include 2020 vinyl windows, roof 2023, drywall 2023, plywood subfloor, 2024 vinyl laminate throughout, Generac back up generator will run most of the house in a power outage. Grasshopper solar panel system will be transferred to new owner on close. (id:47351)
Property Details
|
MLS® Number
|
XH4194609 |
|
Property Type
|
Single Family |
|
AmenitiesNearBy
|
Beach |
|
CommunityFeatures
|
Quiet Area |
|
EquipmentType
|
None |
|
Features
|
Crushed Stone Driveway, Country Residential |
|
ParkingSpaceTotal
|
7 |
|
PoolType
|
Above Ground Pool |
|
RentalEquipmentType
|
None |
|
StorageType
|
Holding Tank |
|
Structure
|
Shed |
|
WaterFrontType
|
Waterfront |
Building
|
BathroomTotal
|
2 |
|
BedroomsAboveGround
|
2 |
|
BedroomsTotal
|
2 |
|
ArchitecturalStyle
|
Bungalow |
|
BasementDevelopment
|
Partially Finished |
|
BasementType
|
Full (partially Finished) |
|
ConstructedDate
|
1994 |
|
ConstructionStyleAttachment
|
Detached |
|
ExteriorFinish
|
Vinyl Siding |
|
FoundationType
|
Poured Concrete |
|
HeatingFuel
|
Natural Gas |
|
HeatingType
|
Forced Air |
|
StoriesTotal
|
1 |
|
SizeInterior
|
1578 Sqft |
|
Type
|
House |
|
UtilityWater
|
Cistern |
Parking
Land
|
Acreage
|
No |
|
LandAmenities
|
Beach |
|
Sewer
|
Holding Tank |
|
SizeFrontage
|
73 Ft |
|
SizeTotalText
|
Under 1/2 Acre |
|
SoilType
|
Clay |
Rooms
| Level |
Type |
Length |
Width |
Dimensions |
|
Basement |
Utility Room |
|
|
26' x 8'2'' |
|
Basement |
Storage |
|
|
11'2'' x 10'6'' |
|
Basement |
Storage |
|
|
14' x 11' |
|
Basement |
3pc Bathroom |
|
|
7'11'' x 7'2'' |
|
Basement |
Recreation Room |
|
|
18'6'' x 14'3'' |
|
Basement |
Recreation Room |
|
|
25'4'' x 19'6'' |
|
Main Level |
Sunroom |
|
|
12' x 10'6'' |
|
Main Level |
4pc Bathroom |
|
|
11'1'' x 8'5'' |
|
Main Level |
Bedroom |
|
|
12'9'' x 11'1'' |
|
Main Level |
Primary Bedroom |
|
|
17'4'' x 14'5'' |
|
Main Level |
Kitchen |
|
|
14'6'' x 10'4'' |
|
Main Level |
Dining Room |
|
|
14'7'' x 7'8'' |
|
Main Level |
Living Room |
|
|
18' x 14'7'' |
|
Main Level |
Mud Room |
|
|
12'10'' x 11'11'' |
https://www.realtor.ca/real-estate/27429606/22-3rd-street-selkirk














