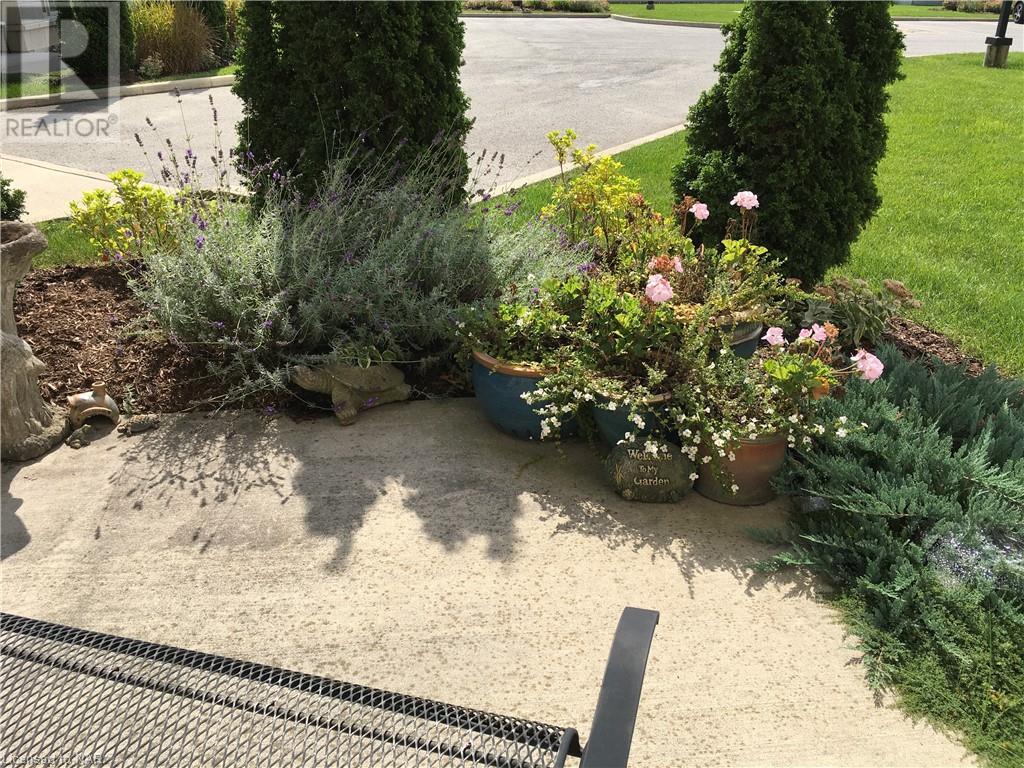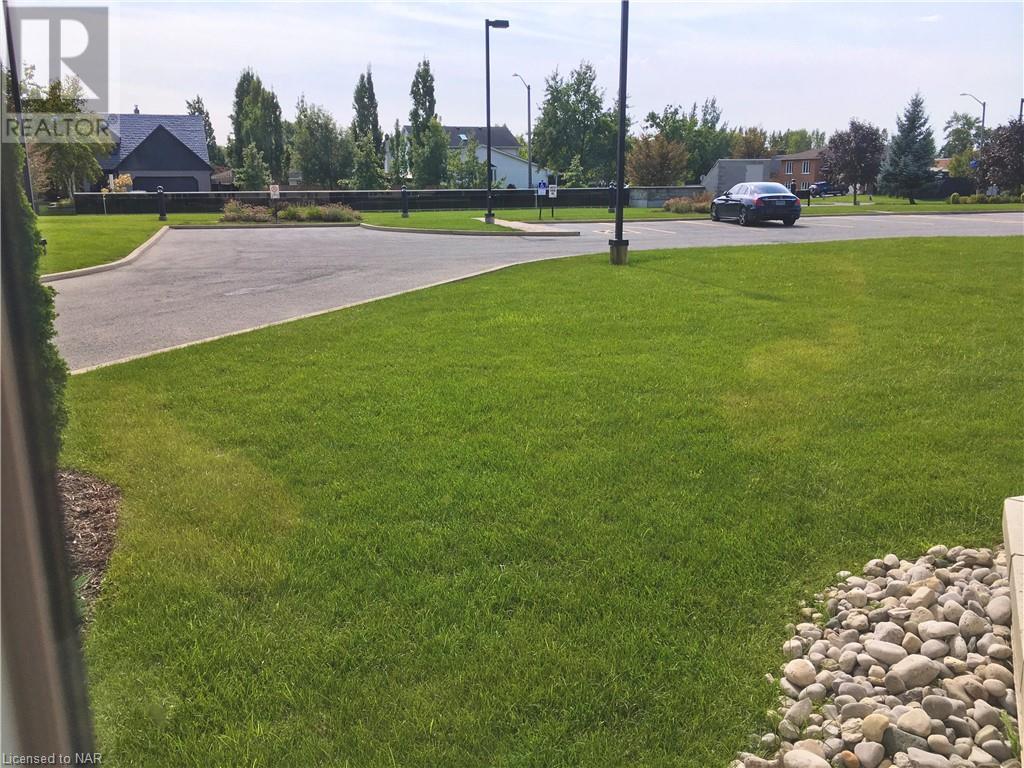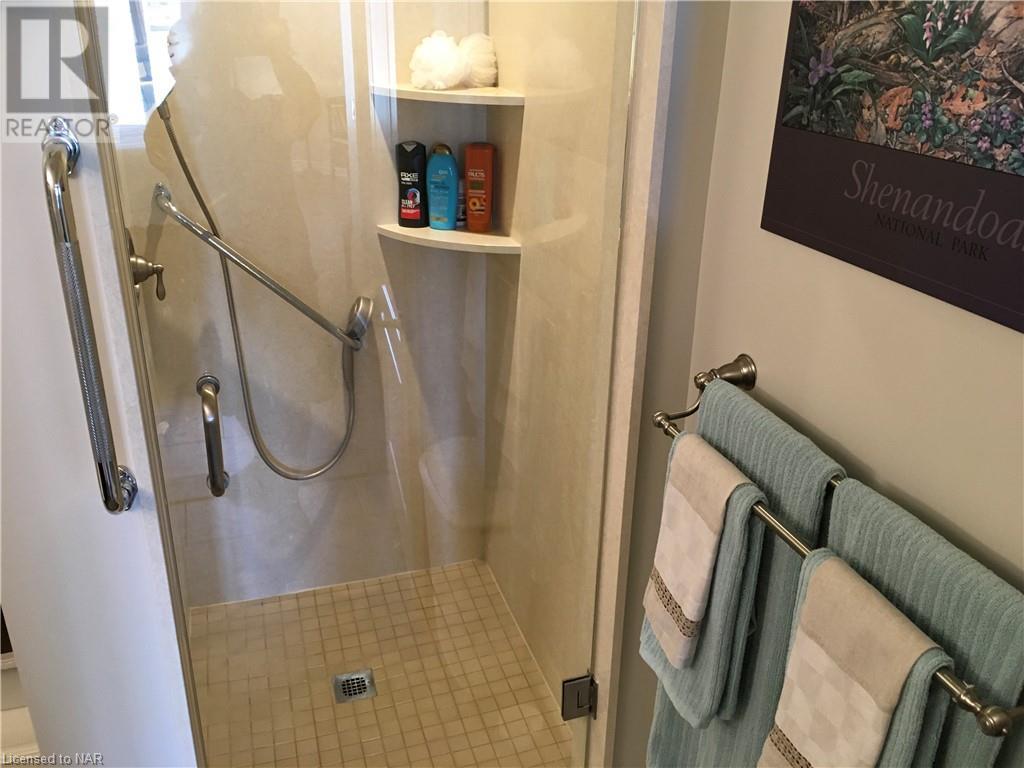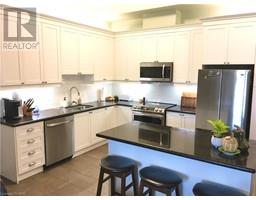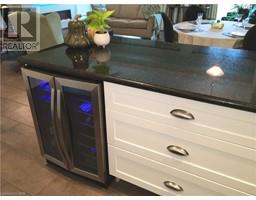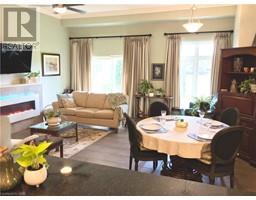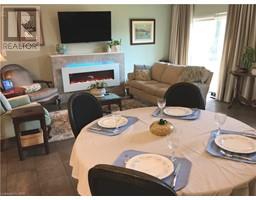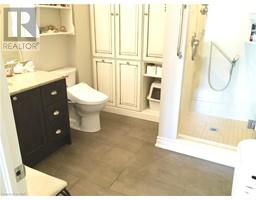2 Bedroom
2 Bathroom
1250 sqft
Indoor Pool
Central Air Conditioning
In Floor Heating, Forced Air, Radiant Heat
Landscaped
$633,900Maintenance, Other, See Remarks, Property Management, Parking
$756 Monthly
Beautiful, RARE, 'Bungalow-Like' Condo Suite with WIDE LAYOUT facing WEST for maximum natural SUNLIGHT, Extra High Ceilings allows MORE Bigger Brighter Windows (already prof. dressed), nice views, OPEN LAYOUT, 2 Spacious KING SIZED Bedrooms each with Full Baths, Upgraded Kitchen OPEN to the Living Areas, Extra cabinets and Triple Pantry w/Under AND Over Task lighting, Spectacular Granite Counters, Wine Fridge, Crown Moldings & MORE. Zoned Cozy HEATED FLOORS throughout offer a comfortable, healthy, radiant heat just where you want it & in addition to the standard forced air heat and A/C. Climate Control at its best! This Spacious Unit allows a lot of furnishings so you can keep what you love! A Fantastic Plan for Living and Entertaining that features OPEN Kitch, Dining & Living Rooms with Electric Fireplace to add a little sparkle and mood lighting. Nice bright scenic views and Glass Sliding Doors to oversized Outdoor Landscaped Patio/ Living Space/ Garden with easy access to the parking but set back a little for Ultimate Privacy, Convenience and View! One of the best units from award wining designer in Niagara's PREMIERE Condo complex, 'The Mansions of Forest Glen'. This building is well situated in a matured, Quiet, Estate Subdivision yet close to all highways to allow easy access to Family and Friends. The Amenities are second to none including INDOOR POOL and CONCIERGE. The Unit is Spacious but not oversized so the fees are still reasonable and in the most perfect location: Conveniently close to the Concierge Desk/ Main Entry & Amenities & best located to the parking, yet private from the lot. Surely the easiest suite for you and your family/guests to navigate now & as we get older. The transition from home to condo is made much easier when choosing this best designed & best located MAIN FLOOR unit so don’t let this one get away! Too Many upgrades to mention here so please REQUEST your Full Features list and we will make it easy for you to view anytime. (id:47351)
Property Details
|
MLS® Number
|
40644038 |
|
Property Type
|
Single Family |
|
AmenitiesNearBy
|
Golf Nearby, Hospital, Park, Place Of Worship, Playground, Public Transit, Shopping |
|
CommunityFeatures
|
Quiet Area, Community Centre |
|
Features
|
Cul-de-sac, Conservation/green Belt, Balcony |
|
ParkingSpaceTotal
|
1 |
|
PoolType
|
Indoor Pool |
|
StorageType
|
Locker |
Building
|
BathroomTotal
|
2 |
|
BedroomsAboveGround
|
2 |
|
BedroomsTotal
|
2 |
|
Amenities
|
Exercise Centre, Guest Suite, Party Room |
|
Appliances
|
Dishwasher, Refrigerator, Stove, Microwave Built-in |
|
BasementType
|
None |
|
ConstructionStyleAttachment
|
Attached |
|
CoolingType
|
Central Air Conditioning |
|
ExteriorFinish
|
Brick Veneer, Concrete, Other |
|
HeatingType
|
In Floor Heating, Forced Air, Radiant Heat |
|
StoriesTotal
|
1 |
|
SizeInterior
|
1250 Sqft |
|
Type
|
Apartment |
|
UtilityWater
|
Municipal Water |
Parking
|
Underground
|
|
|
Visitor Parking
|
|
Land
|
AccessType
|
Highway Access, Highway Nearby |
|
Acreage
|
No |
|
LandAmenities
|
Golf Nearby, Hospital, Park, Place Of Worship, Playground, Public Transit, Shopping |
|
LandscapeFeatures
|
Landscaped |
|
Sewer
|
Municipal Sewage System |
|
ZoningDescription
|
Rescondo |
Rooms
| Level |
Type |
Length |
Width |
Dimensions |
|
Main Level |
Laundry Room |
|
|
Measurements not available |
|
Main Level |
4pc Bathroom |
|
|
8'0'' x 4'0'' |
|
Main Level |
Bedroom |
|
|
14'0'' x 11'0'' |
|
Main Level |
Full Bathroom |
|
|
10'0'' x 9'0'' |
|
Main Level |
Primary Bedroom |
|
|
16'10'' x 13'3'' |
|
Main Level |
Kitchen |
|
|
13'0'' x 8'0'' |
|
Main Level |
Dining Room |
|
|
13'0'' x 8'0'' |
|
Main Level |
Living Room |
|
|
11'0'' x 10'0'' |
|
Main Level |
Foyer |
|
|
10'0'' x 6'0'' |
https://www.realtor.ca/real-estate/27434085/8111-forest-glen-drive-unit-127-niagara-falls















