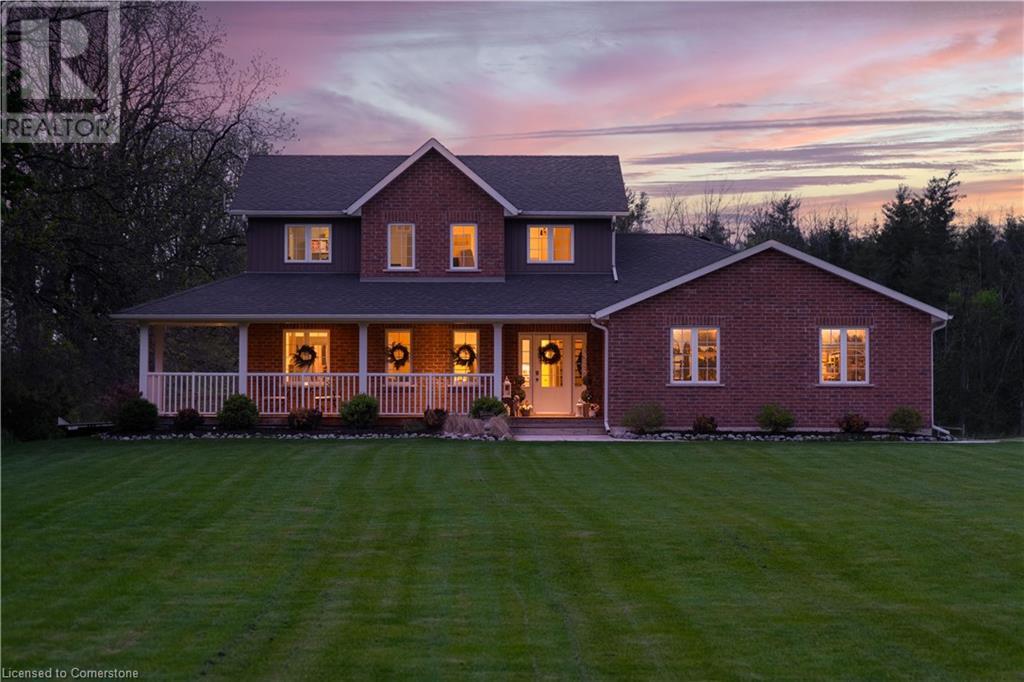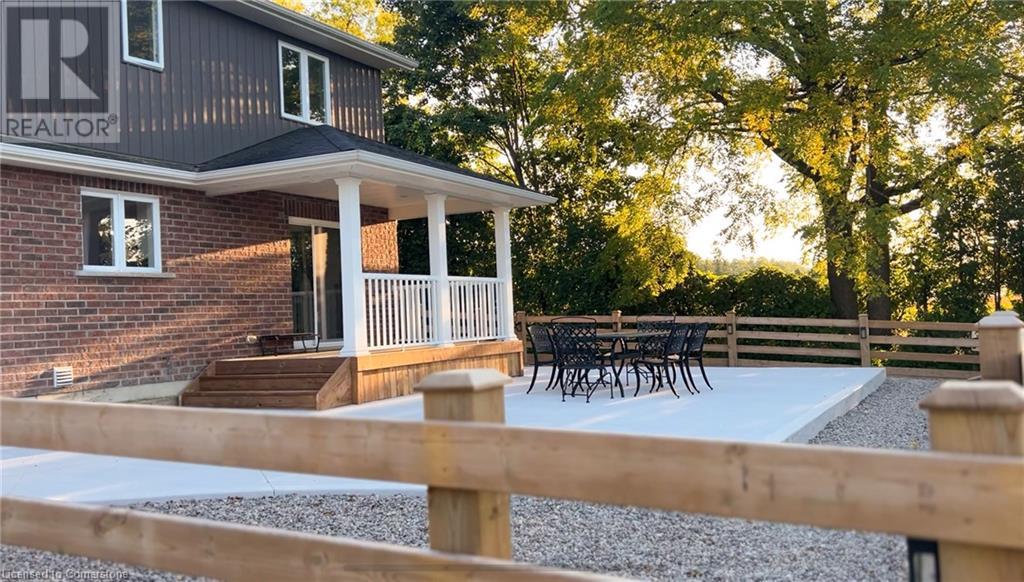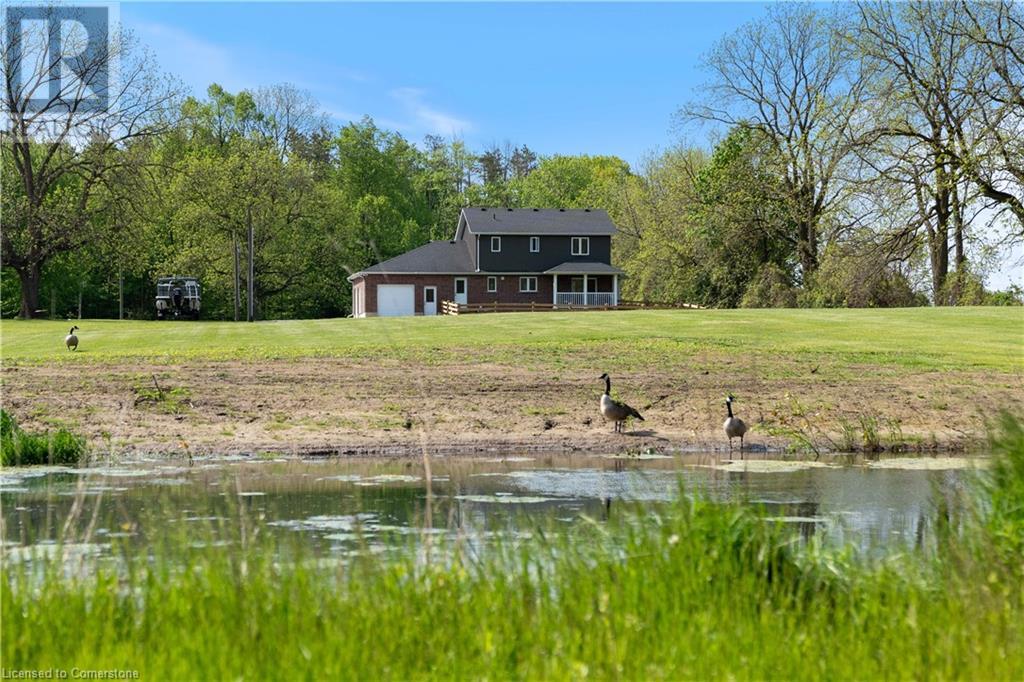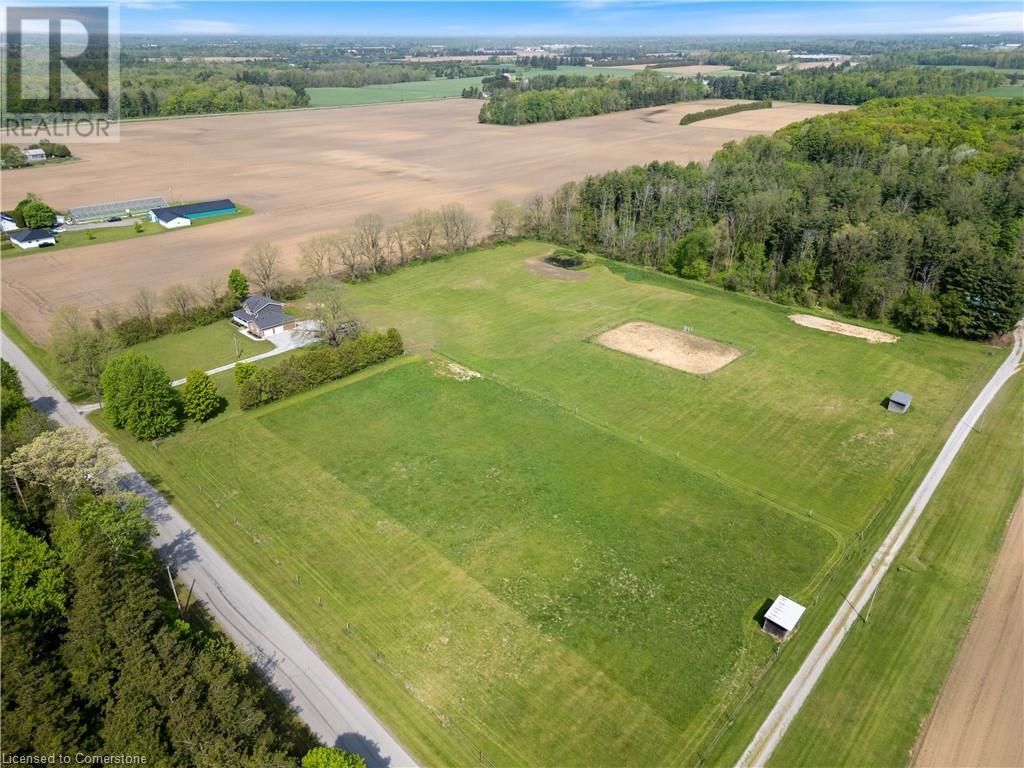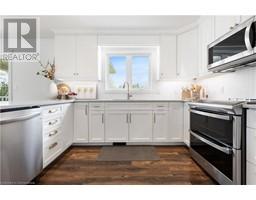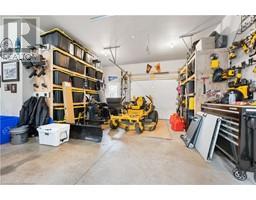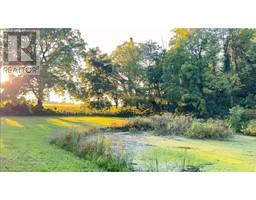3 Bedroom
3 Bathroom
1843.91 sqft
2 Level
Fireplace
Central Air Conditioning
Forced Air
Acreage
$1,339,900
341 Concession 12, Waterford – A Peaceful Country Retreat! Set on 10 acres of serene countryside, this 3-bedroom, 2.5-bathroom home blends rural charm with modern updates. Just minutes from Waterford, Simcoe & Lake Erie’s beaches, you’ll enjoy tranquility while staying close to schools, grocery stores & shopping. Step inside to a bright, open-concept kitchen & dining area featuring newly painted cabinets & quartz countertops. The spacious living room invites relaxation with an updated fireplace, while the main floor includes a 2-piece powder room & a mudroom/laundry area with built-in kennels & new washer/dryer, offering ample storage & convenience. Upstairs, the primary bedroom offers two closets & a 4-piece ensuite with a luxurious soaker tub. Two additional bedrooms & a second full bath provide comfort for family & guests. The partially finished basement is framed for a 4th bedroom, rec room & bathroom, giving you the flexibility to customize the space. Outside, you’ll find even more to love! Sip your morning coffee on the charming front covered porch while taking in the serene view of tranquil woods across the street. The large back deck is perfect for entertaining & the newly fenced-in yard, complete with solar lighting, ensures a safe & beautiful space for kids & pets to play. The expansive concrete patio is ideal for grilling & there’s even a gravel fire pit circle for cozy evenings under the stars. Gorgeous sunsets stream through the trees, offering breathtaking views across the pasture & beyond. A spacious 3-car garage provides ample parking & storage. For equestrian lovers, there’s an outdoor riding ring, two small barns & partial livestock fencing. Explore the property’s picturesque landscape, including a pond nestled at the back—a perfect spot to unwind & connect with nature. This home offers the ideal blend of country charm and modern convenience. Call today for your private showing! Seller is a licensed Realtor in the Province of Ontario. (id:47351)
Property Details
|
MLS® Number
|
40648440 |
|
Property Type
|
Single Family |
|
AmenitiesNearBy
|
Golf Nearby, Schools, Shopping |
|
CommunityFeatures
|
School Bus |
|
Features
|
Crushed Stone Driveway |
|
ParkingSpaceTotal
|
3 |
Building
|
BathroomTotal
|
3 |
|
BedroomsAboveGround
|
3 |
|
BedroomsTotal
|
3 |
|
Appliances
|
Dishwasher, Dryer, Microwave, Refrigerator, Water Softener, Washer |
|
ArchitecturalStyle
|
2 Level |
|
BasementDevelopment
|
Partially Finished |
|
BasementType
|
Full (partially Finished) |
|
ConstructionStyleAttachment
|
Detached |
|
CoolingType
|
Central Air Conditioning |
|
ExteriorFinish
|
Brick Veneer, Vinyl Siding |
|
FireProtection
|
Smoke Detectors |
|
FireplacePresent
|
Yes |
|
FireplaceTotal
|
1 |
|
HalfBathTotal
|
1 |
|
HeatingType
|
Forced Air |
|
StoriesTotal
|
2 |
|
SizeInterior
|
1843.91 Sqft |
|
Type
|
House |
|
UtilityWater
|
Drilled Well |
Parking
Land
|
Acreage
|
Yes |
|
LandAmenities
|
Golf Nearby, Schools, Shopping |
|
Sewer
|
Septic System |
|
SizeDepth
|
660 Ft |
|
SizeFrontage
|
649 Ft |
|
SizeIrregular
|
10.14 |
|
SizeTotal
|
10.14 Ac|10 - 24.99 Acres |
|
SizeTotalText
|
10.14 Ac|10 - 24.99 Acres |
|
ZoningDescription
|
A |
Rooms
| Level |
Type |
Length |
Width |
Dimensions |
|
Second Level |
4pc Bathroom |
|
|
6'10'' x 8' |
|
Second Level |
Bedroom |
|
|
11'7'' x 15'5'' |
|
Second Level |
Bedroom |
|
|
12'0'' x 11'11'' |
|
Second Level |
4pc Bathroom |
|
|
11'11'' x 8'0'' |
|
Second Level |
Primary Bedroom |
|
|
15'9'' x 12'11'' |
|
Main Level |
Laundry Room |
|
|
12'4'' x 8'7'' |
|
Main Level |
2pc Bathroom |
|
|
6'11'' x 4'8'' |
|
Main Level |
Foyer |
|
|
13'6'' x 7'10'' |
|
Main Level |
Living Room |
|
|
15'0'' x 21'3'' |
|
Main Level |
Kitchen |
|
|
12'5'' x 17'6'' |
|
Main Level |
Dinette |
|
|
12'5'' x 11'11'' |
Utilities
|
Cable
|
Available |
|
Electricity
|
Available |
https://www.realtor.ca/real-estate/27433720/341-concession-12-road-waterford



