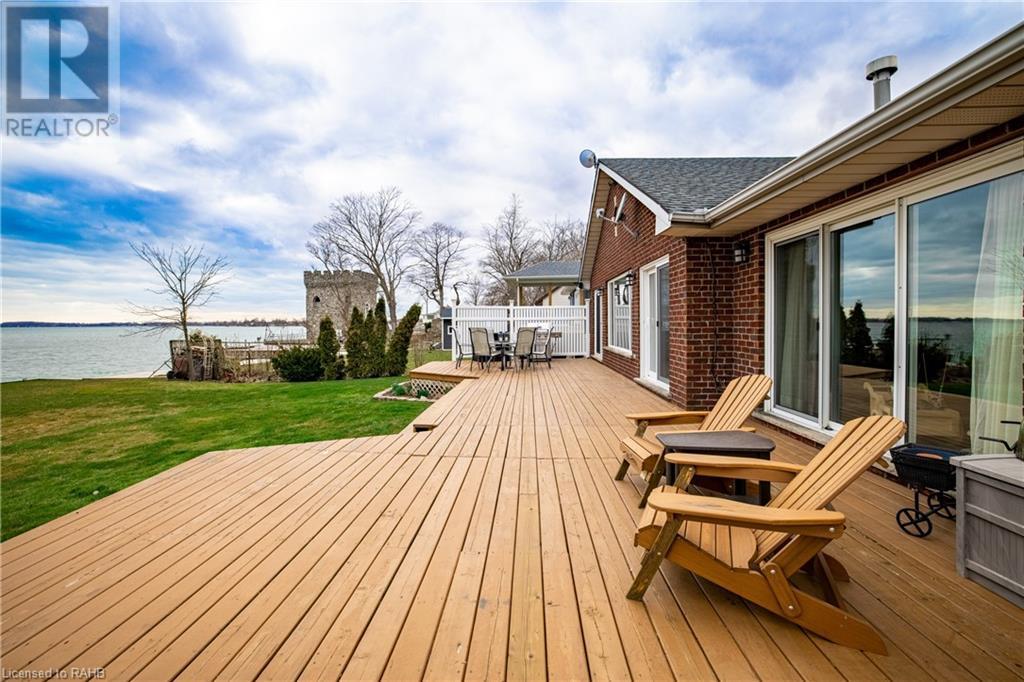2 Bedroom
2 Bathroom
1754 sqft
Bungalow
Forced Air
Waterfront
$999,990
Experience Easy Lakeside Living! Discover the charm of this waterfront brick bungalow set on a sprawling lot, offering stunning views of Lake Erie. Enjoy the open-concept living/dining area with hardwood floors and a cozy gas fireplace. Retreat to the master suite featuring vaulted ceilings, private deck access, a lavish 5pc ensuite, and incredible water views from your bed.The full basement has high ceilings and is fully setup as a workshop, ideal for hobbyists. Explore this meticulously maintained residence today and embrace the timeless elegance of lakeside living! (id:47351)
Property Details
|
MLS® Number
|
XH4189649 |
|
Property Type
|
Single Family |
|
EquipmentType
|
None |
|
Features
|
Paved Driveway, Country Residential, Recreational |
|
ParkingSpaceTotal
|
4 |
|
RentalEquipmentType
|
None |
|
WaterFrontType
|
Waterfront |
Building
|
BathroomTotal
|
2 |
|
BedroomsAboveGround
|
2 |
|
BedroomsTotal
|
2 |
|
ArchitecturalStyle
|
Bungalow |
|
BasementDevelopment
|
Partially Finished |
|
BasementType
|
Full (partially Finished) |
|
ConstructionStyleAttachment
|
Detached |
|
ExteriorFinish
|
Brick |
|
FoundationType
|
Poured Concrete |
|
HeatingFuel
|
Natural Gas |
|
HeatingType
|
Forced Air |
|
StoriesTotal
|
1 |
|
SizeInterior
|
1754 Sqft |
|
Type
|
House |
|
UtilityWater
|
Cistern |
Parking
Land
|
Acreage
|
No |
|
Sewer
|
Septic System |
|
SizeDepth
|
196 Ft |
|
SizeFrontage
|
73 Ft |
|
SizeTotalText
|
Under 1/2 Acre |
|
SoilType
|
Clay |
Rooms
| Level |
Type |
Length |
Width |
Dimensions |
|
Basement |
Den |
|
|
15'9'' x 9'7'' |
|
Basement |
Living Room |
|
|
32' x 12'8'' |
|
Main Level |
Laundry Room |
|
|
9'9'' x 7'1'' |
|
Main Level |
3pc Bathroom |
|
|
11'0'' x 9'9'' |
|
Main Level |
5pc Bathroom |
|
|
7'4'' x 9'9'' |
|
Main Level |
Primary Bedroom |
|
|
16'9'' x 15'5'' |
|
Main Level |
Bedroom |
|
|
13' x 10'1'' |
|
Main Level |
Kitchen |
|
|
13' x 11'7'' |
|
Main Level |
Living Room |
|
|
30'8'' x 16'9'' |
https://www.realtor.ca/real-estate/27430011/2948-north-shore-drive-lowbanks


















































