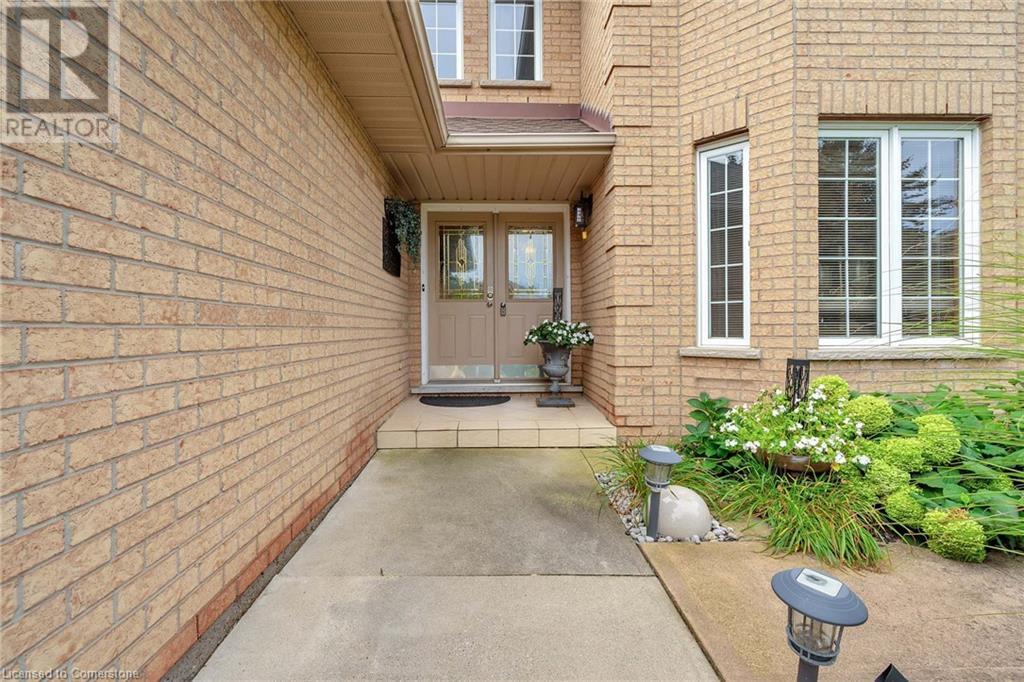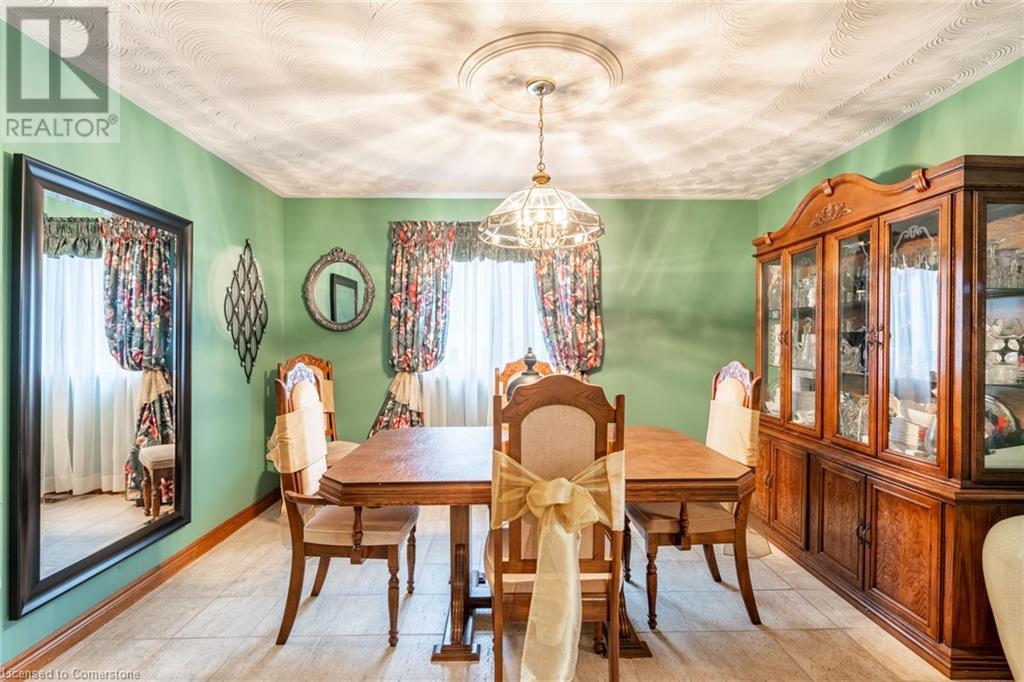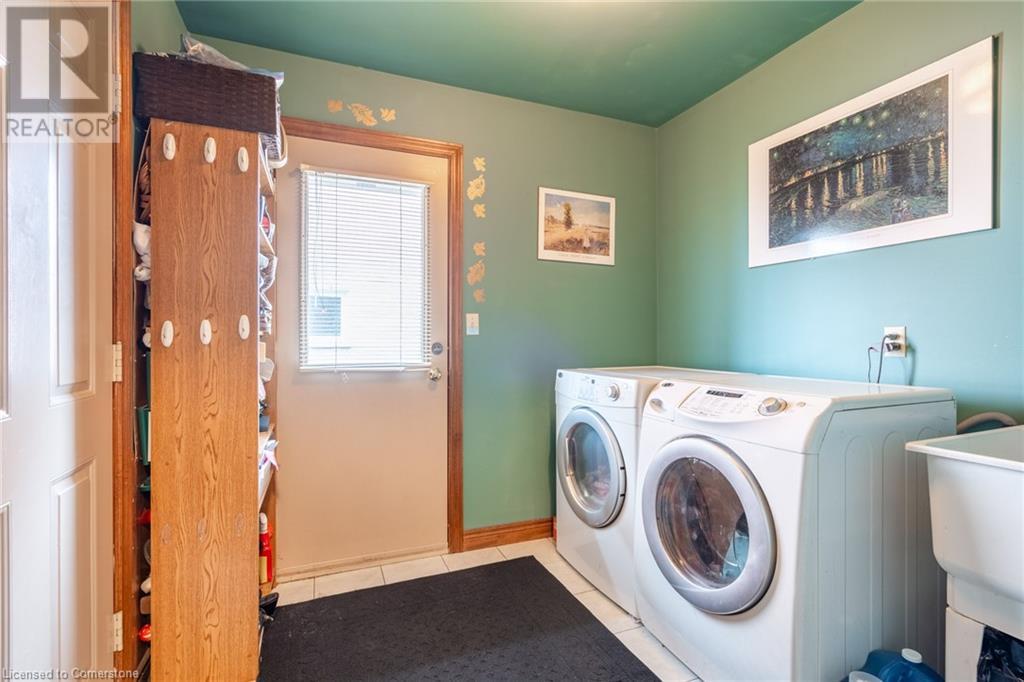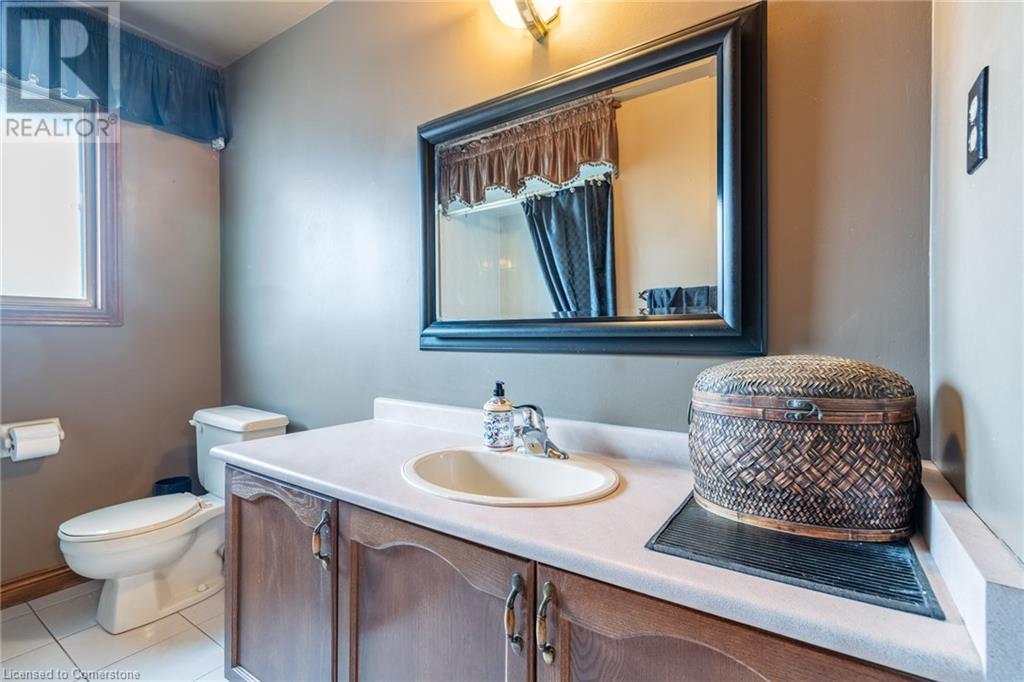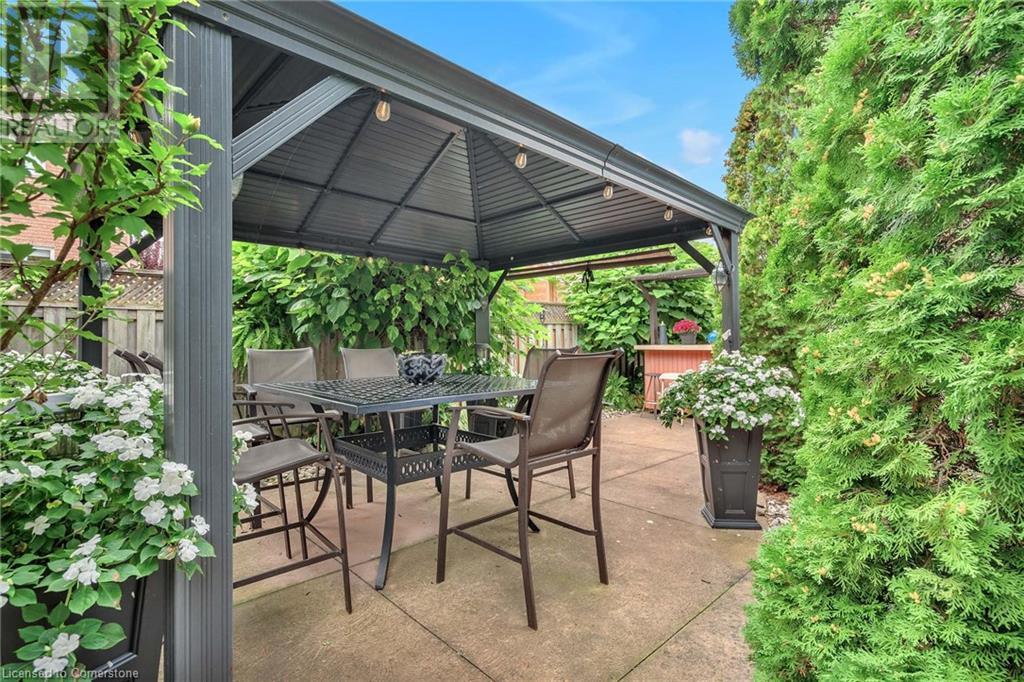4 Bedroom
4 Bathroom
2879 sqft
2 Level
Above Ground Pool
Forced Air
$1,299,900
Welcome to 9 Sugarberry Crt nestled in the charming Community Beach & 50 Point neighbourhood, this custom-built 4bdrm home is a true masterpiece. With all lvls finished & meticulously cared for, it offers an abundance of space for comfortable living & entertaining. This home has 4 spacious bdrms - plenty of room for the whole family! Multiple living areas on each lvl - perfect for gatherings & relaxation. A stunning oasis bckyrd w a sparkling pool - your private escape from the everyday hustle & bustle. It also has a dble grg & a generous drive - ample parking space for you & your guests. Step inside & you'll immediately notice the attention to detail in every corner. The kitch is a culinary delight, boasting granite countertops, & spacious cupboards. Upstairs, the 4bdrms provide tranquility & comfort, w the master suite being a true retreat w an ebth & 2 w/i closets. The lower lvl offers a versatile space that can be used as a home theater, gym, or game rm. Meticulously manicured front & back yards - a beautiful sight year-round. The bckyrd is where this home truly shines. Whether you're hosting summer BBQs, lounging by the pool, or simply enjoying the serene surroundings, you'll cherish every moment spent here. Location-wise, you couldn't ask for more, known for its friendly community, proximity to schools, parks, and easy access to shopping, hwy, & dining options. Don't miss the chance to make this exquisite home yours! Experience the best of Lower Stoney Creek living. (id:47351)
Property Details
|
MLS® Number
|
XH4188713 |
|
Property Type
|
Single Family |
|
AmenitiesNearBy
|
Beach, Marina, Schools |
|
EquipmentType
|
Furnace, Water Heater |
|
Features
|
Gazebo |
|
ParkingSpaceTotal
|
6 |
|
PoolType
|
Above Ground Pool |
|
RentalEquipmentType
|
Furnace, Water Heater |
|
Structure
|
Shed |
Building
|
BathroomTotal
|
4 |
|
BedroomsAboveGround
|
4 |
|
BedroomsTotal
|
4 |
|
ArchitecturalStyle
|
2 Level |
|
BasementDevelopment
|
Finished |
|
BasementType
|
Full (finished) |
|
ConstructedDate
|
1992 |
|
ConstructionStyleAttachment
|
Detached |
|
ExteriorFinish
|
Brick |
|
FoundationType
|
Poured Concrete |
|
HalfBathTotal
|
1 |
|
HeatingFuel
|
Natural Gas |
|
HeatingType
|
Forced Air |
|
StoriesTotal
|
2 |
|
SizeInterior
|
2879 Sqft |
|
Type
|
House |
|
UtilityWater
|
Municipal Water |
Parking
Land
|
Acreage
|
No |
|
LandAmenities
|
Beach, Marina, Schools |
|
Sewer
|
Municipal Sewage System |
|
SizeDepth
|
171 Ft |
|
SizeFrontage
|
47 Ft |
|
SizeTotalText
|
Under 1/2 Acre |
|
SoilType
|
Clay |
|
ZoningDescription
|
Residential |
Rooms
| Level |
Type |
Length |
Width |
Dimensions |
|
Second Level |
4pc Bathroom |
|
|
' x ' |
|
Second Level |
Bedroom |
|
|
12'8'' x 11'7'' |
|
Second Level |
Bedroom |
|
|
15'3'' x 11'3'' |
|
Second Level |
Bedroom |
|
|
11'6'' x 11'2'' |
|
Second Level |
4pc Bathroom |
|
|
' x ' |
|
Second Level |
Primary Bedroom |
|
|
12'9'' x 17'7'' |
|
Basement |
Storage |
|
|
5'10'' x 11'2'' |
|
Basement |
Storage |
|
|
23'1'' x 26'4'' |
|
Basement |
3pc Bathroom |
|
|
' x ' |
|
Basement |
Recreation Room |
|
|
14'10'' x 24' |
|
Basement |
Other |
|
|
13' x 10'6'' |
|
Basement |
Recreation Room |
|
|
22'5'' x 18'5'' |
|
Main Level |
Laundry Room |
|
|
8'3'' x 9'1'' |
|
Main Level |
2pc Bathroom |
|
|
' x ' |
|
Main Level |
Dining Room |
|
|
13' x 11'5'' |
|
Main Level |
Kitchen |
|
|
11' x 8'11'' |
|
Main Level |
Breakfast |
|
|
15'1'' x 8'10'' |
|
Main Level |
Family Room |
|
|
23'11'' x 16'9'' |
|
Main Level |
Living Room |
|
|
18'8'' x 11'1'' |
https://www.realtor.ca/real-estate/27430070/9-sugarberry-court-stoney-creek



