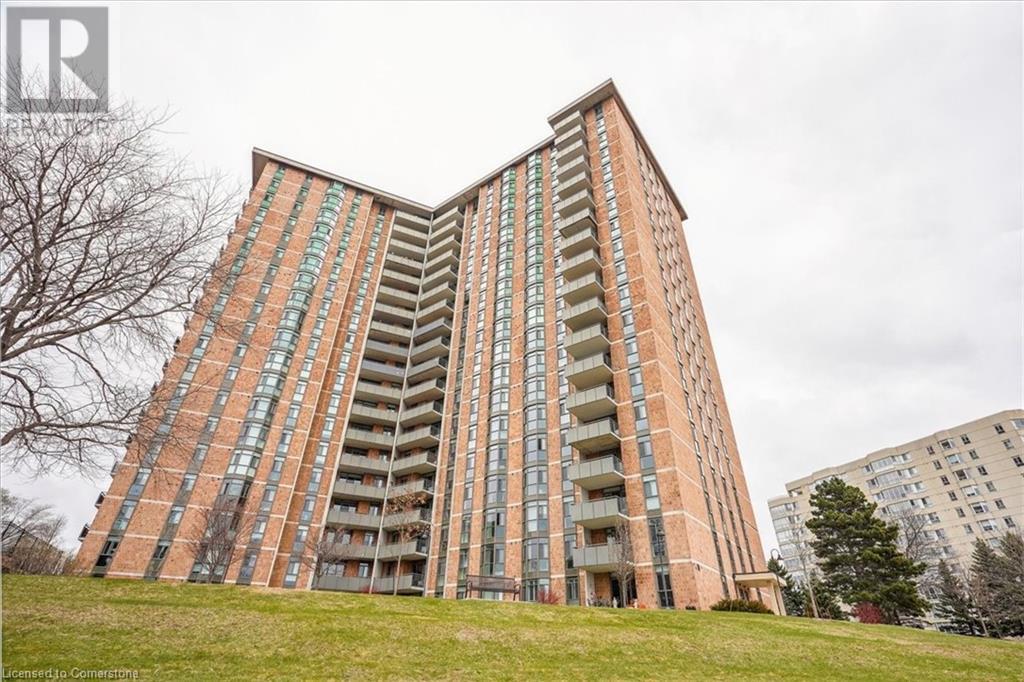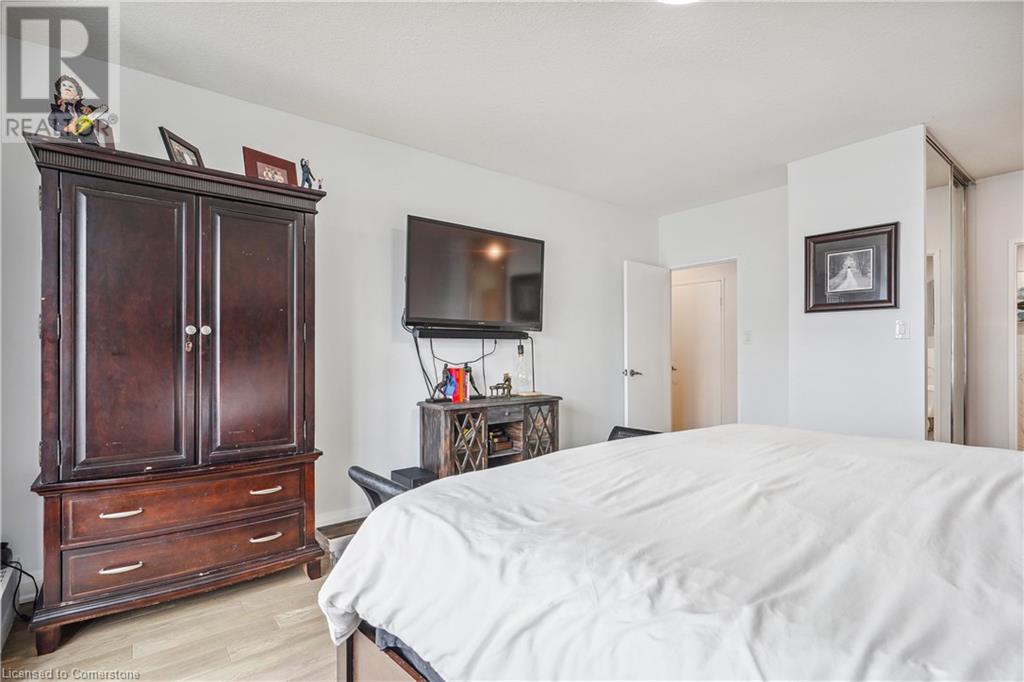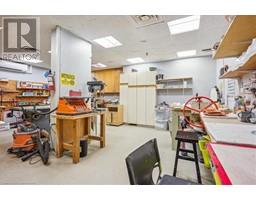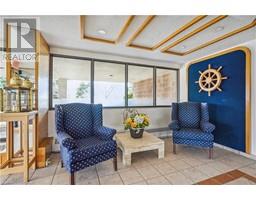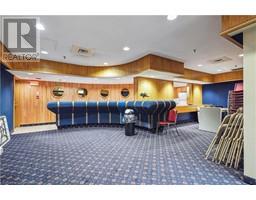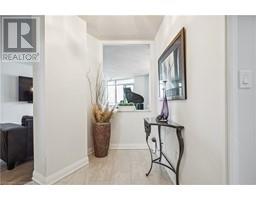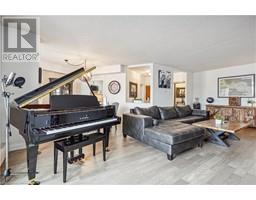$839,999Maintenance, Insurance, Heat, Landscaping, Water, Parking
$1,081.70 Monthly
Maintenance, Insurance, Heat, Landscaping, Water, Parking
$1,081.70 MonthlyThis lakefront condo in Burlington offers a tranquil and luxurious lifestyle with stunning views of Lake Ontario. The unit has been meticulously maintained and features several upgrades, making it a truly special place to call home. The open concept living room and dining room provide plenty of space for entertaining guests, with access to a balcony where you can enjoy breathtaking sunrises over the lake. This feature is perfect for starting your day off right with a stunning view. The building offers a variety of amenities for residents to enjoy, including an outdoor pool, exercise room, games/party room, workshop, and male/female saunas. These facilities provide the perfect opportunity to stay active, socialize with neighbors, and unwind after a long day. Whether you are looking for a peaceful retreat to enjoy retirement or a stylish space to entertain friends and family, this lakefront condo has it all. Don't miss this opportunity to own a piece of paradise with direct views of Lake Ontario. Contact me today to schedule a viewing and experience the beauty of lakeside living for yourself. (id:47351)
Property Details
| MLS® Number | 40648538 |
| Property Type | Single Family |
| AmenitiesNearBy | Hospital, Park, Public Transit, Schools |
| Features | Southern Exposure, Balcony |
| ParkingSpaceTotal | 1 |
| StorageType | Locker |
| ViewType | Lake View |
Building
| BathroomTotal | 1 |
| BedroomsAboveGround | 1 |
| BedroomsBelowGround | 1 |
| BedroomsTotal | 2 |
| Amenities | Car Wash, Exercise Centre, Party Room |
| Appliances | Dishwasher, Stove, Washer, Microwave Built-in |
| BasementType | None |
| ConstructionStyleAttachment | Attached |
| CoolingType | Window Air Conditioner |
| ExteriorFinish | Brick Veneer, Concrete |
| FoundationType | Block |
| HalfBathTotal | 1 |
| HeatingType | Hot Water Radiator Heat |
| StoriesTotal | 1 |
| SizeInterior | 1419 Sqft |
| Type | Apartment |
| UtilityWater | Municipal Water |
Parking
| Underground | |
| None |
Land
| AccessType | Road Access |
| Acreage | No |
| LandAmenities | Hospital, Park, Public Transit, Schools |
| Sewer | Municipal Sewage System |
| ZoningDescription | Rm4.66 |
Rooms
| Level | Type | Length | Width | Dimensions |
|---|---|---|---|---|
| Main Level | Laundry Room | 7'1'' x 6'6'' | ||
| Main Level | 2pc Bathroom | 5'7'' x 5'0'' | ||
| Main Level | Den | 14'0'' x 11'4'' | ||
| Main Level | Living Room | 25'6'' x 12'9'' | ||
| Main Level | Dining Room | 15'1'' x 11'5'' | ||
| Main Level | Kitchen | 13'1'' x 9'8'' | ||
| Main Level | Primary Bedroom | 21'3'' x 13'6'' |
https://www.realtor.ca/real-estate/27433277/5250-lakeshore-road-unit-908-burlington
